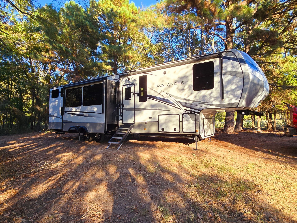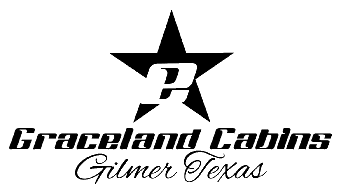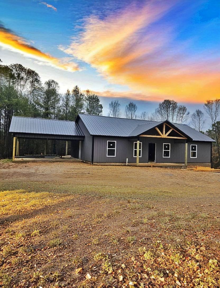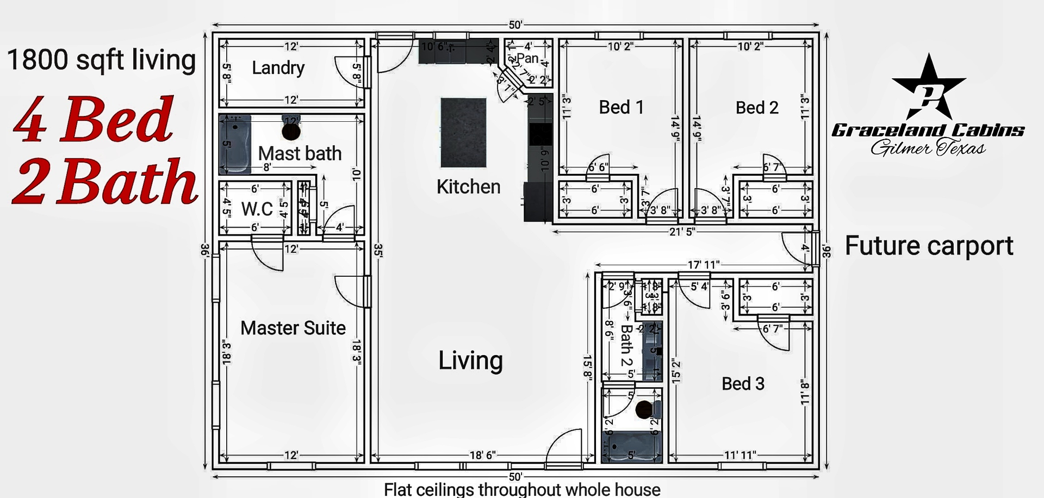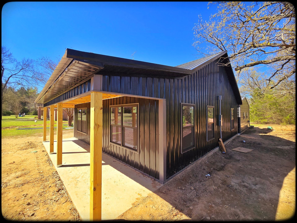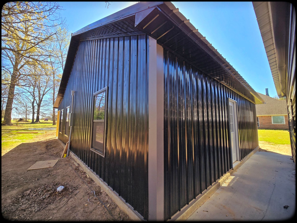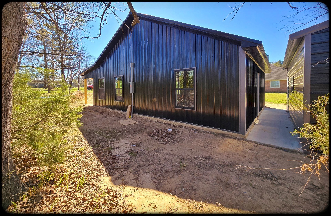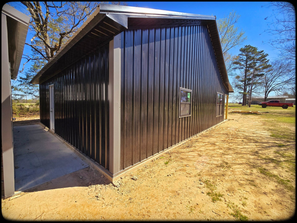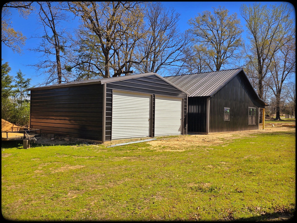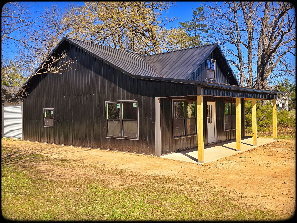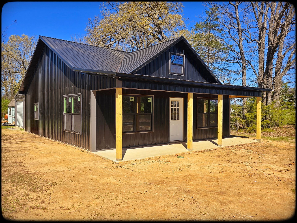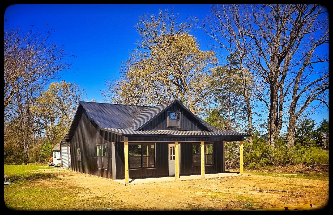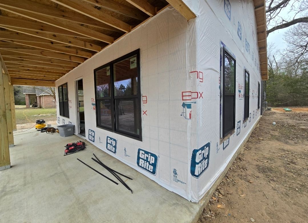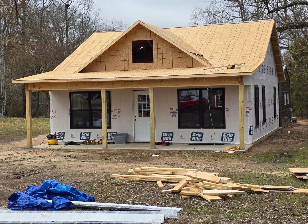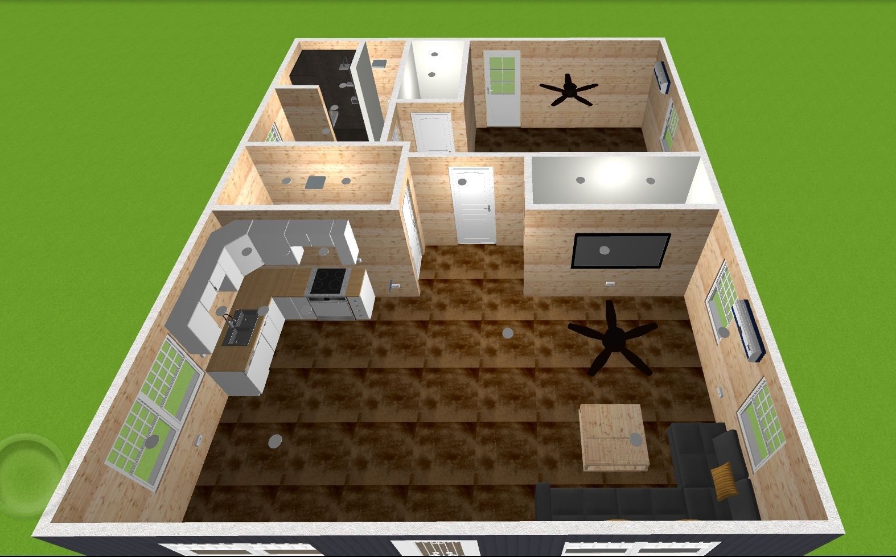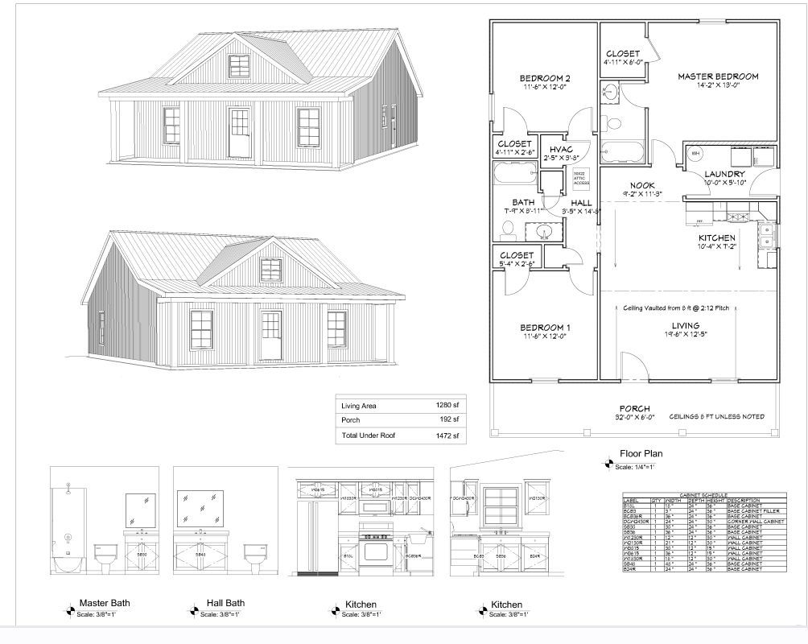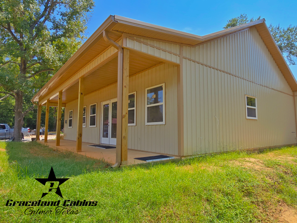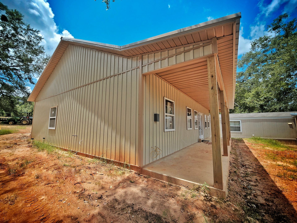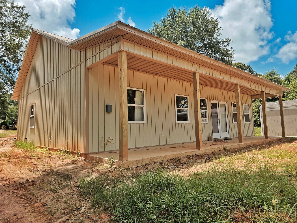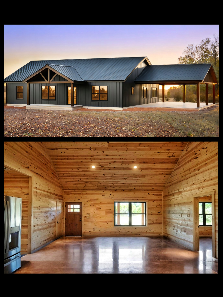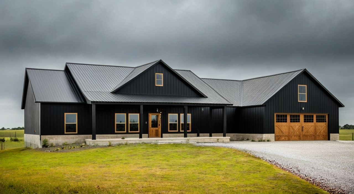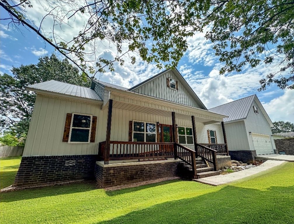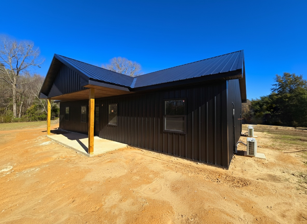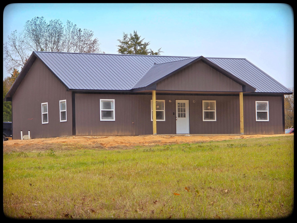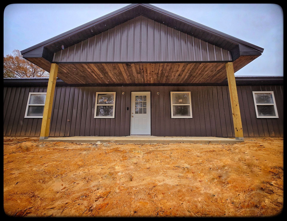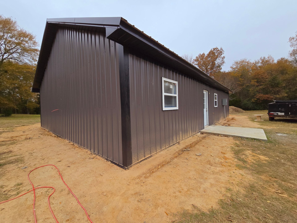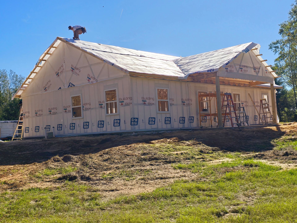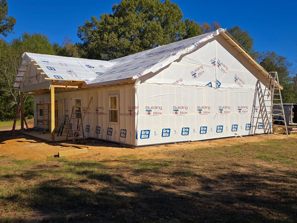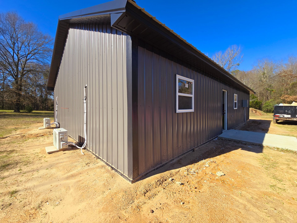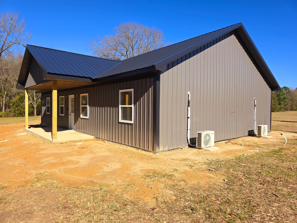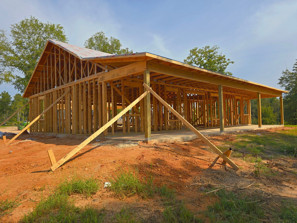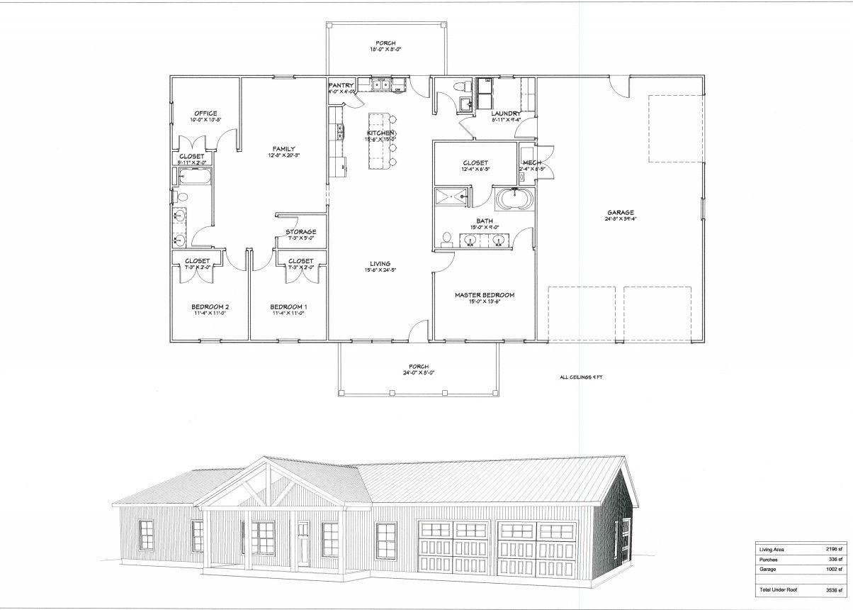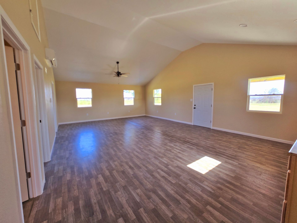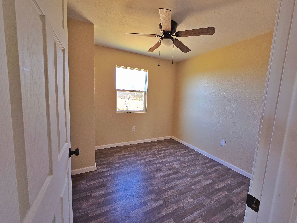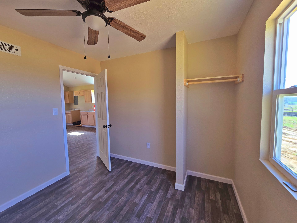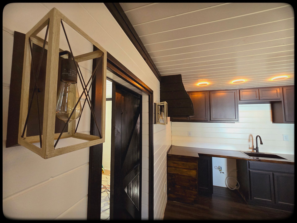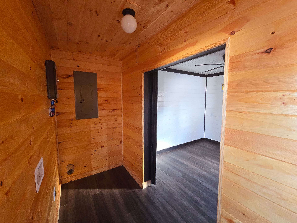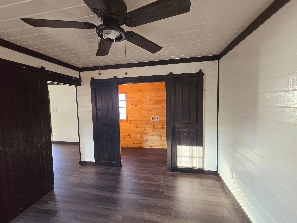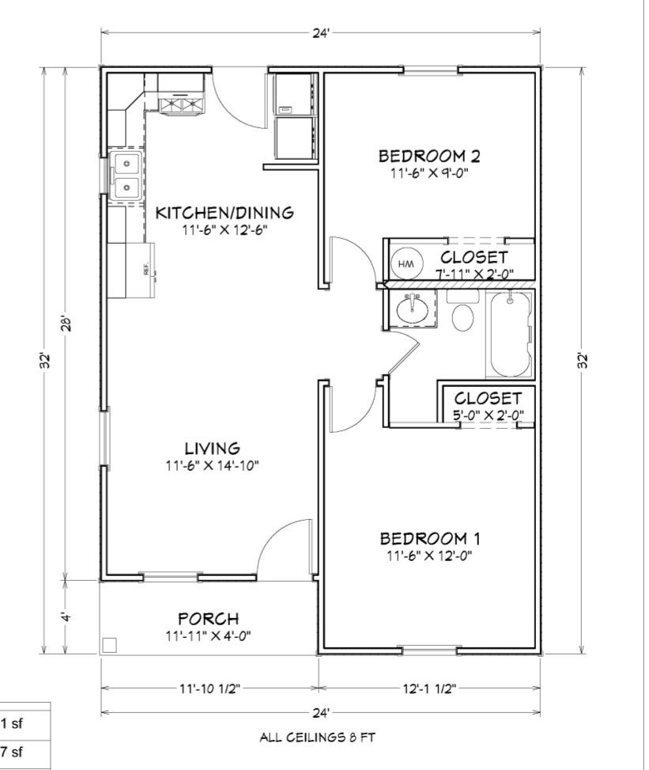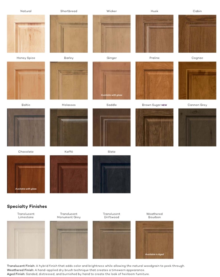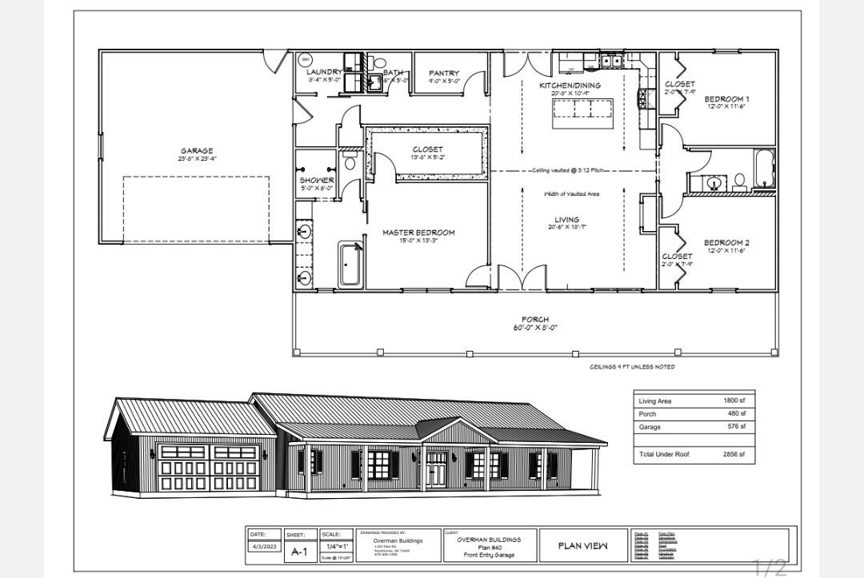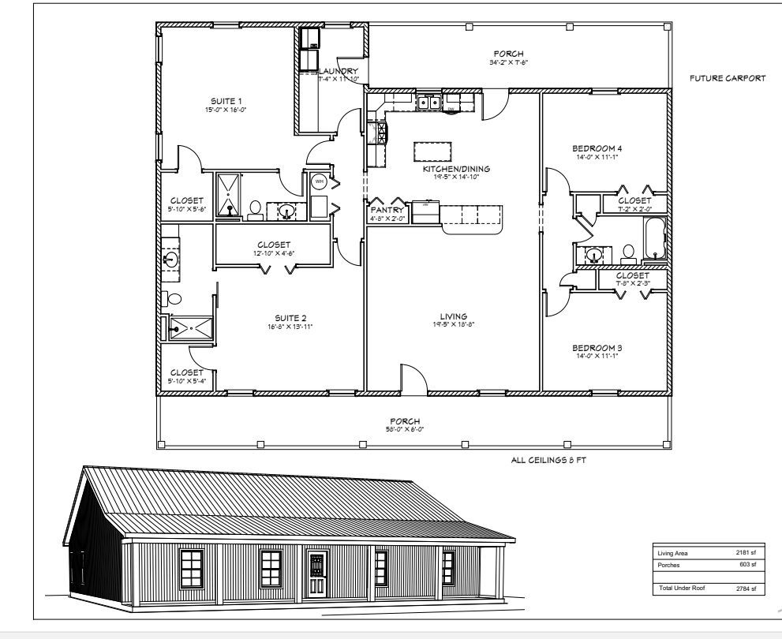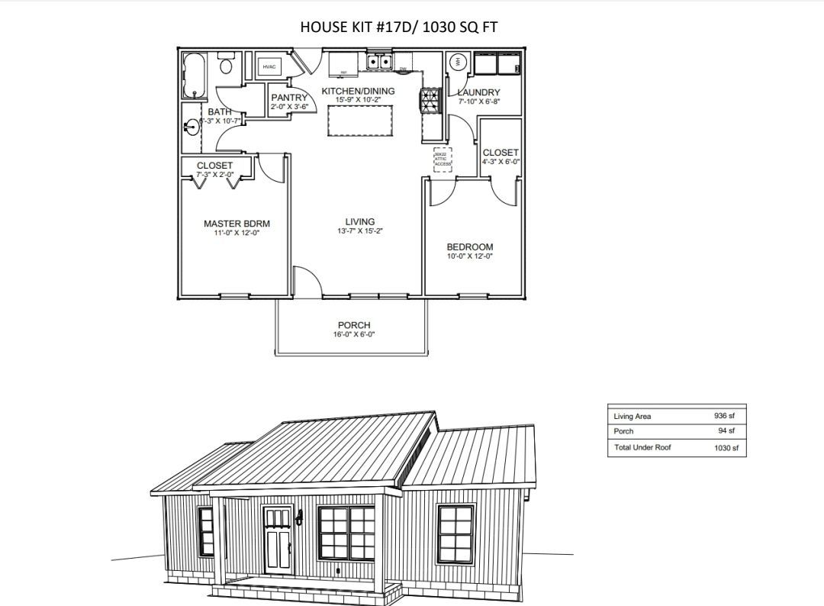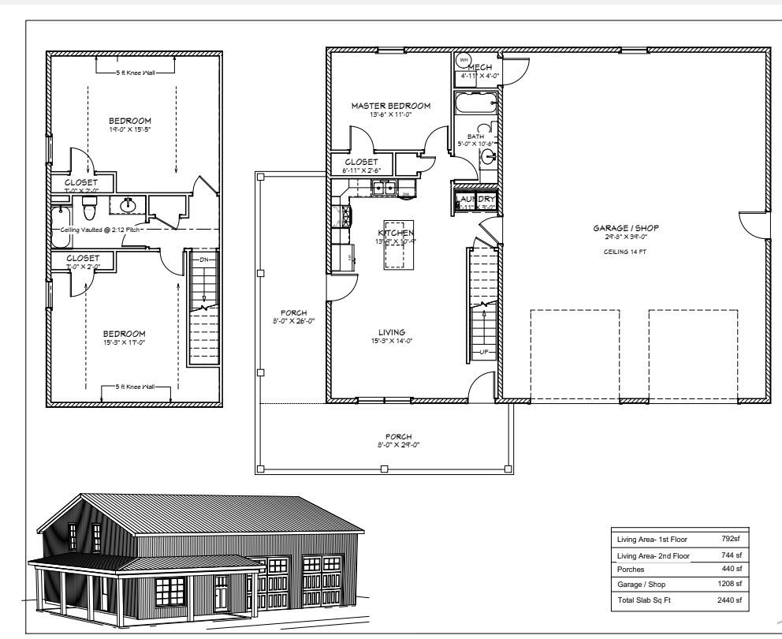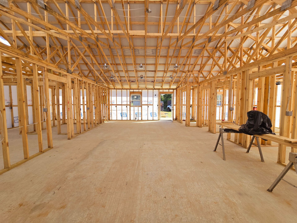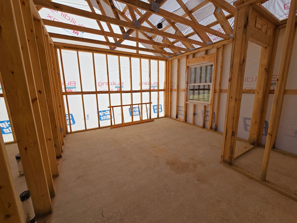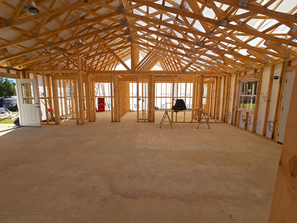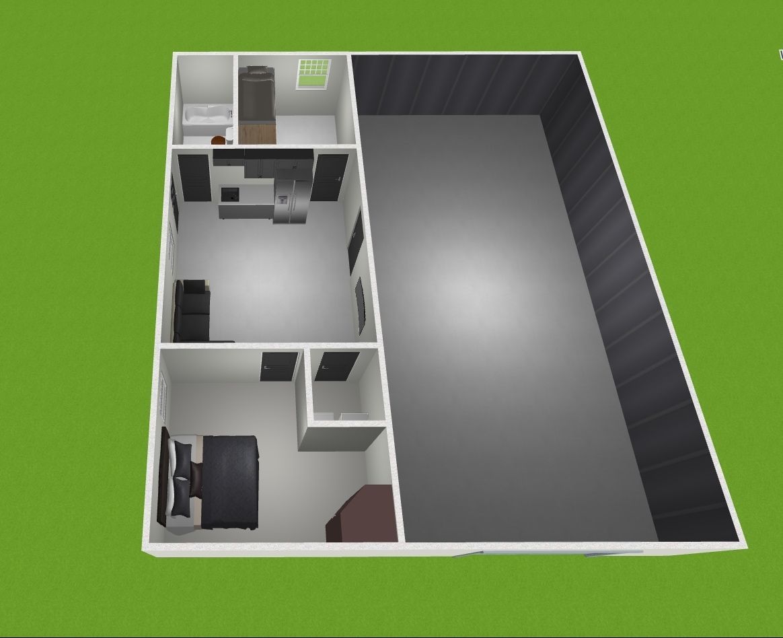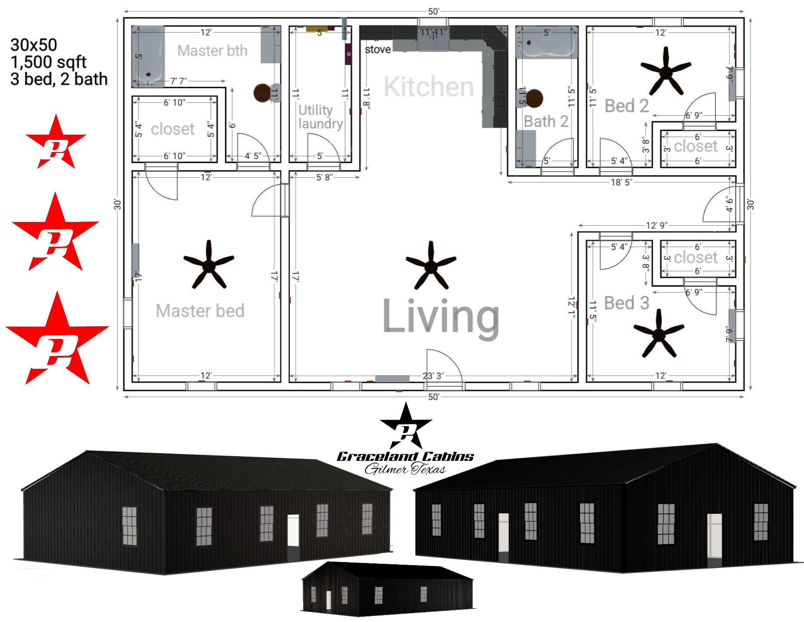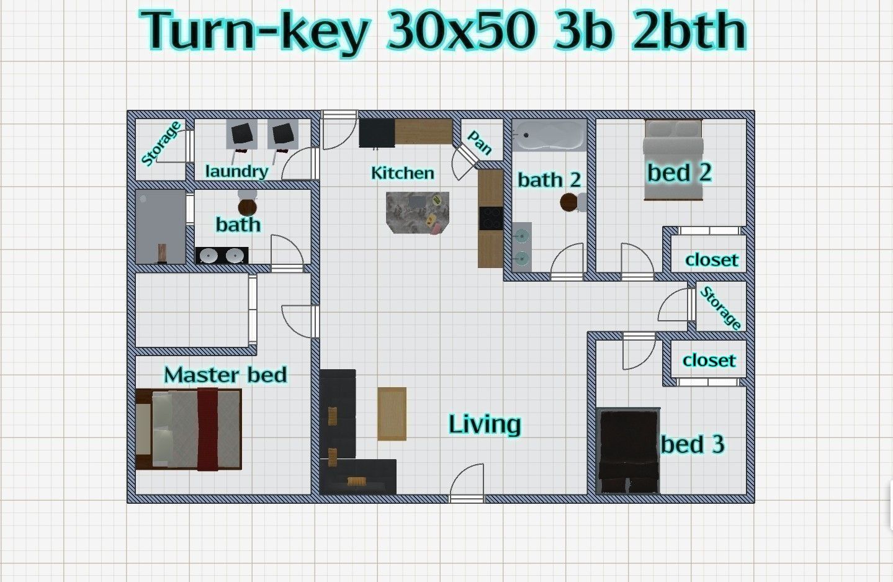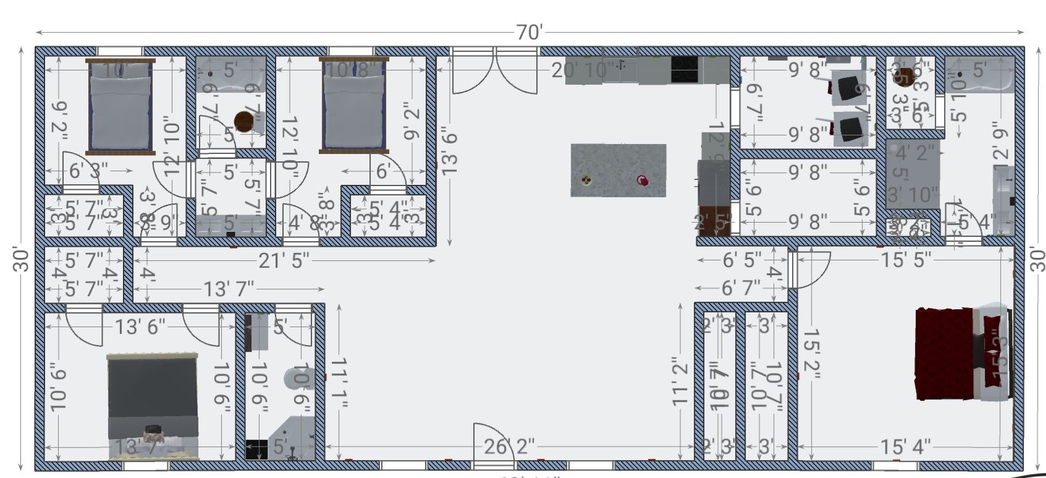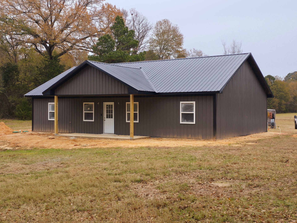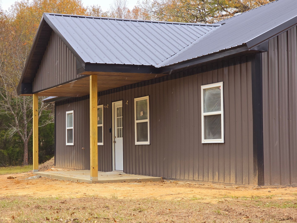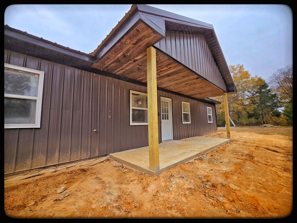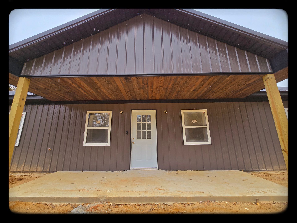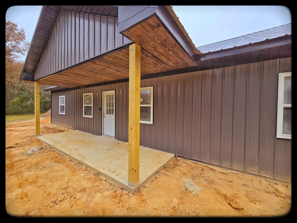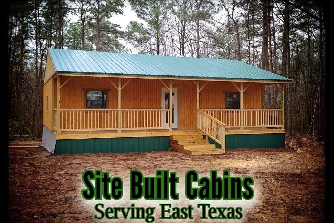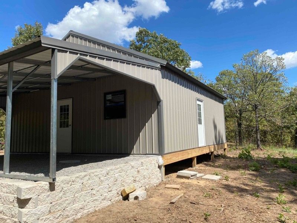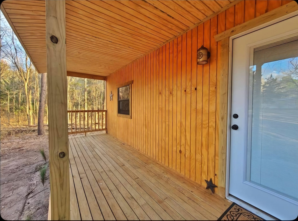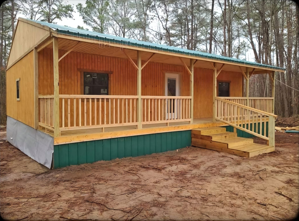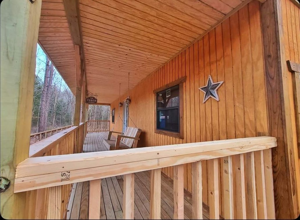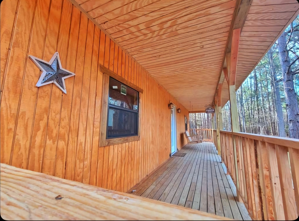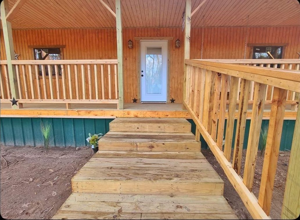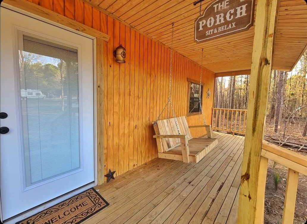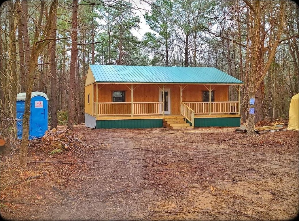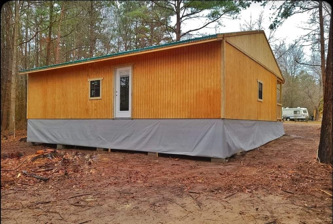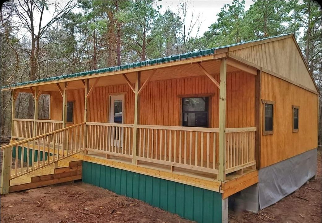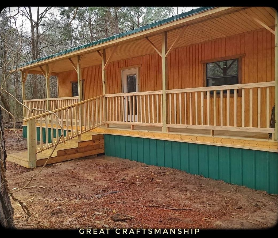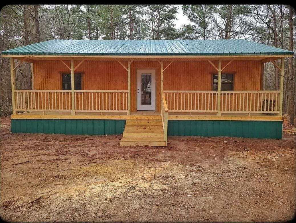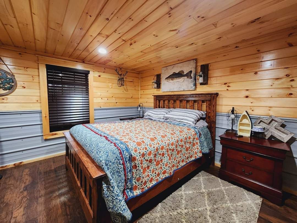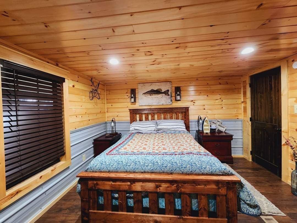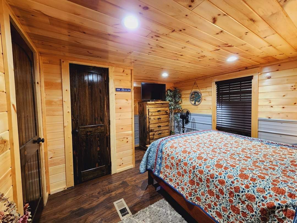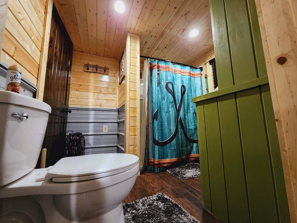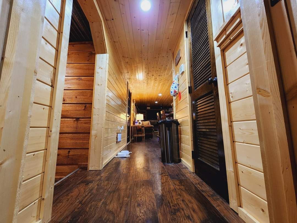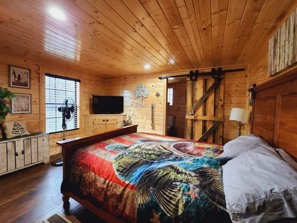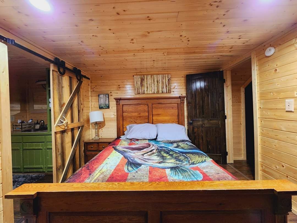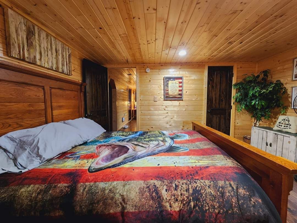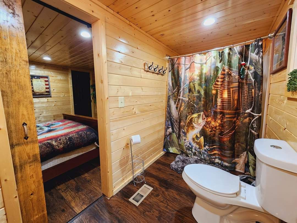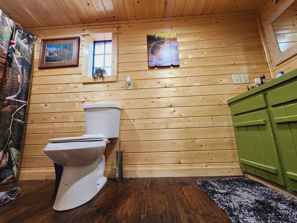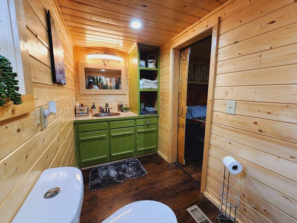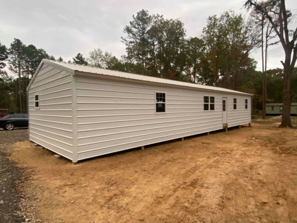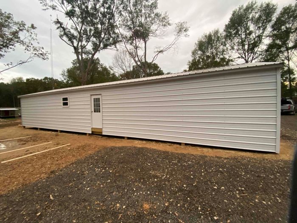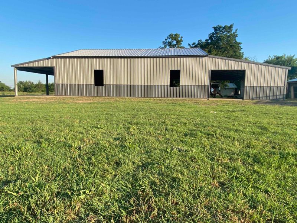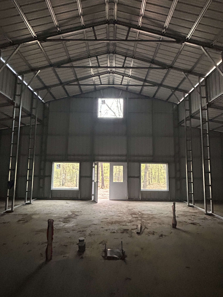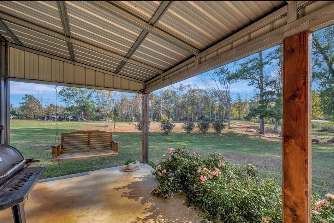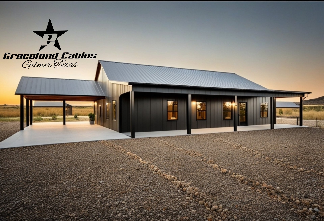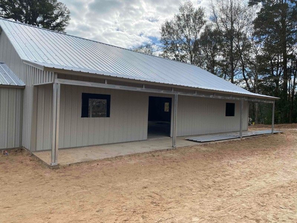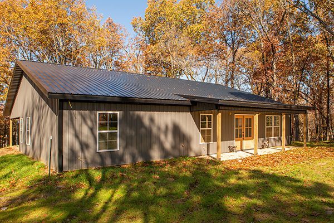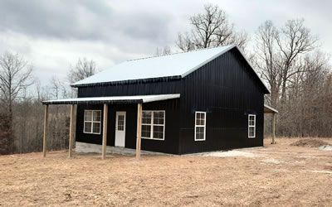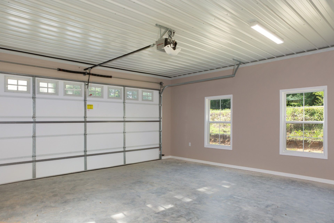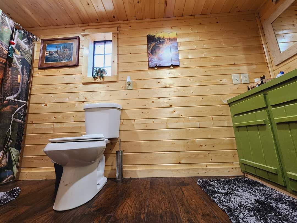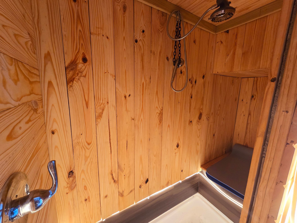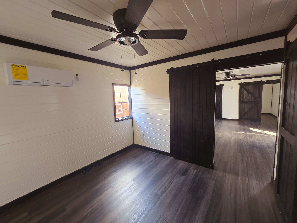Thief of Hearts with covered parking #31
1,600 sqft living
2604 sqft under roof
Dry in shell package $107,100
Customer supplies concrete.
Full-TurnKey(we handle everything including concrete & septic) sheetrock on walls Knotty Pine on ceiling. $298,483.28
☆ Purchase plans for this model for
$1,000
☆ Purchase material cut list & plans for $1,500

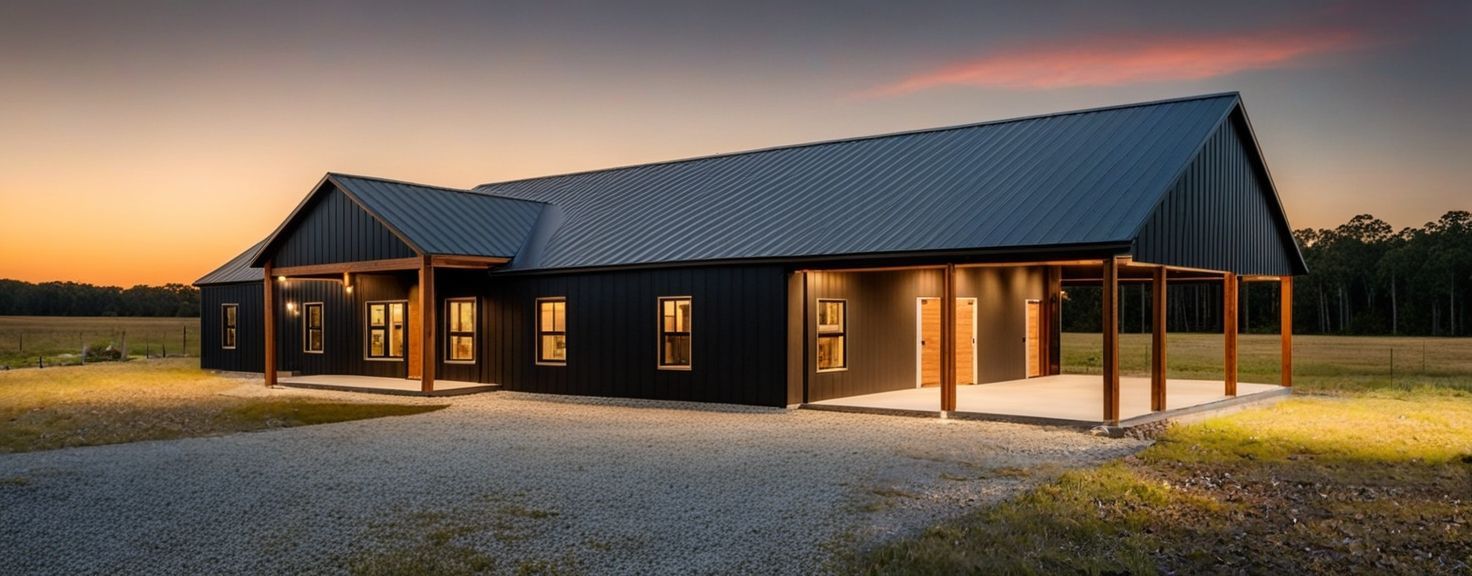
T.o.h -the Porch Swing Angle.
4 bed, 3 Bath
3,200 sqft living space,
4,896 sqFT under roof
22x40 carport
8x80 rear porch
8x24 front gable porch
with Us Building the shell and all interior framing price come out to $165,000
Turn-key price $574,000
TOH Full TurnKey
(4 BED 2 BATH)
1800 sqft living space
Septic included
$279,190.00
Contingency buffer included in this price,
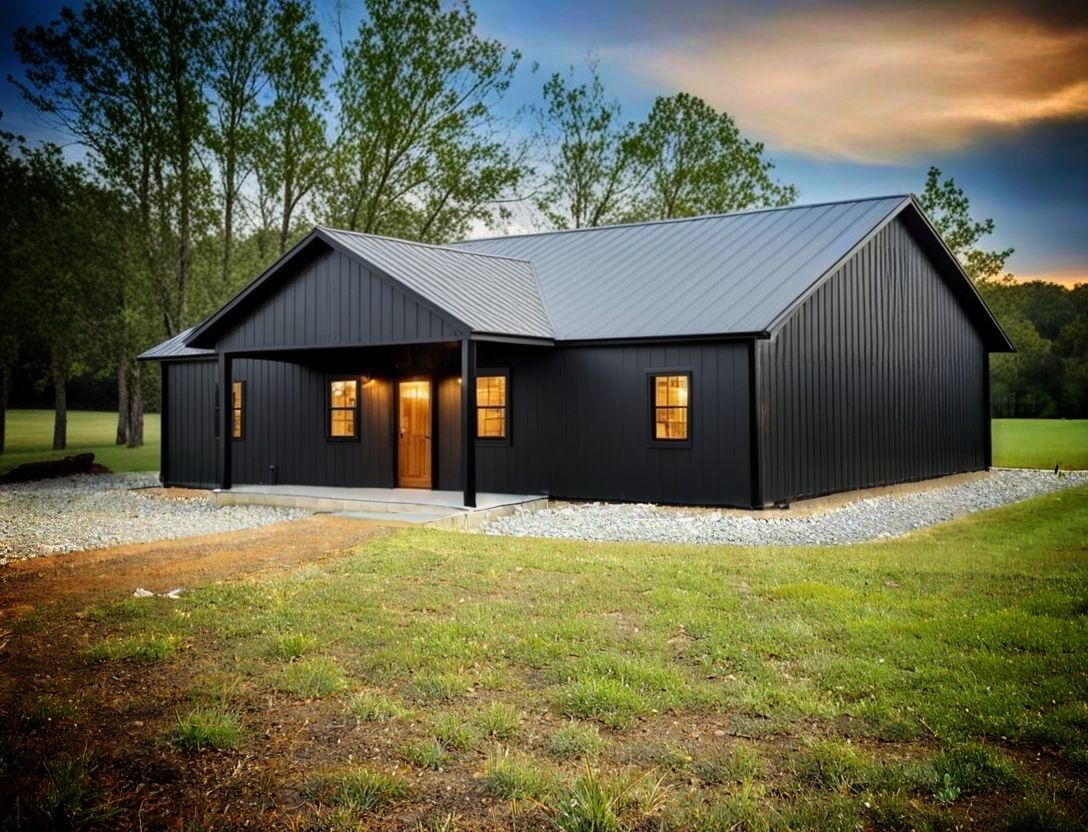
The lightning Bug Lodge
●Barndo details
●952 Sq. Ft Living Area
●168 Sq. Ft. Porch
●1120 Sq. Ft Total
●Can go up to a 3bed 2bath in this size
Current floor plan & Alternate floor plans & sizes in photos.
●This model starts at around $56,000 for the exact one shown in the photos for dry in shell package with all interior framing included.
HOT SPECIAL ON TURNKEY MODEL.
TurnKey $164,893
3 Bed 2 bath or 2 Bed
Special will only last for April, May, June.
Multiple sizes available.
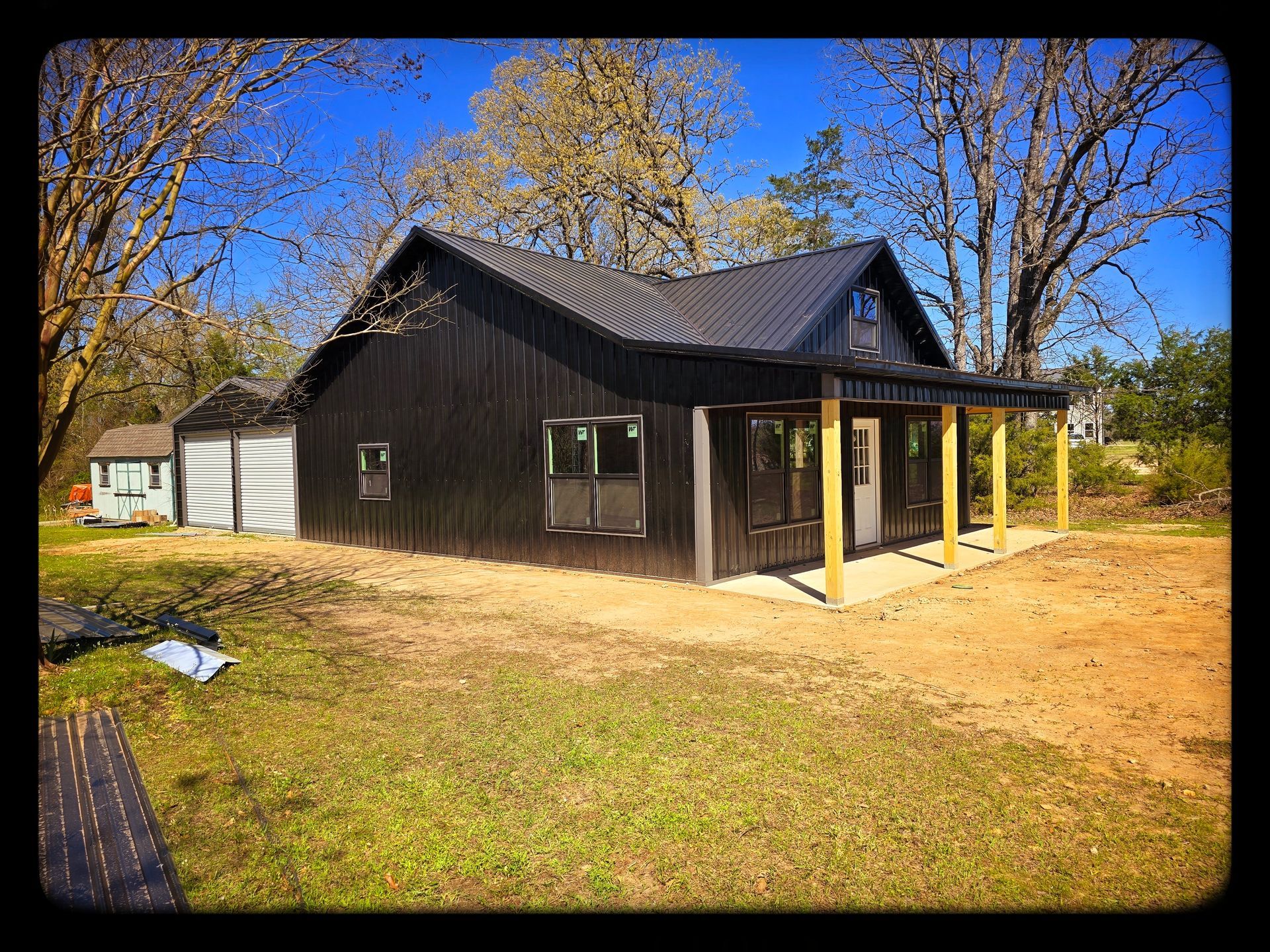
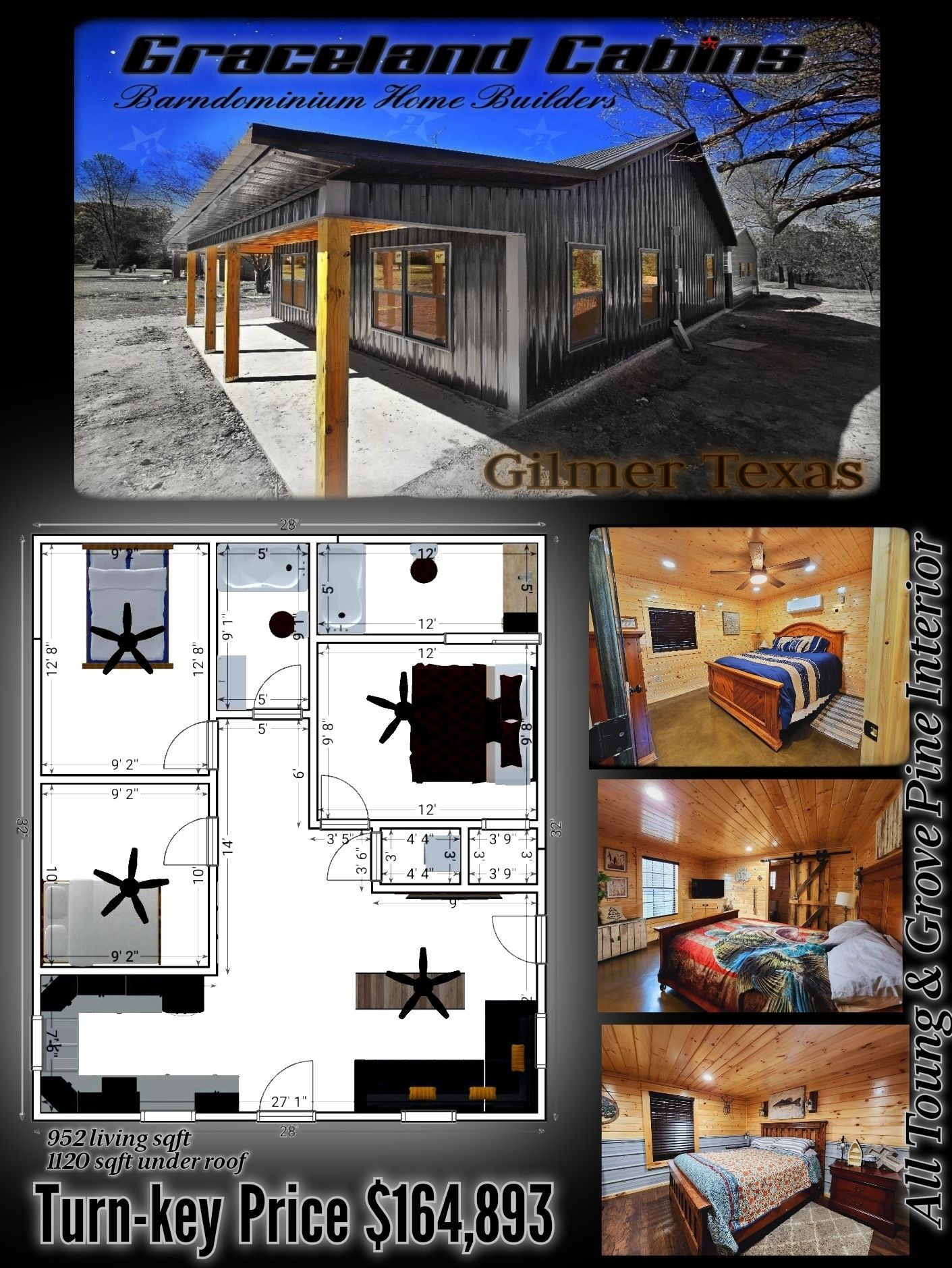
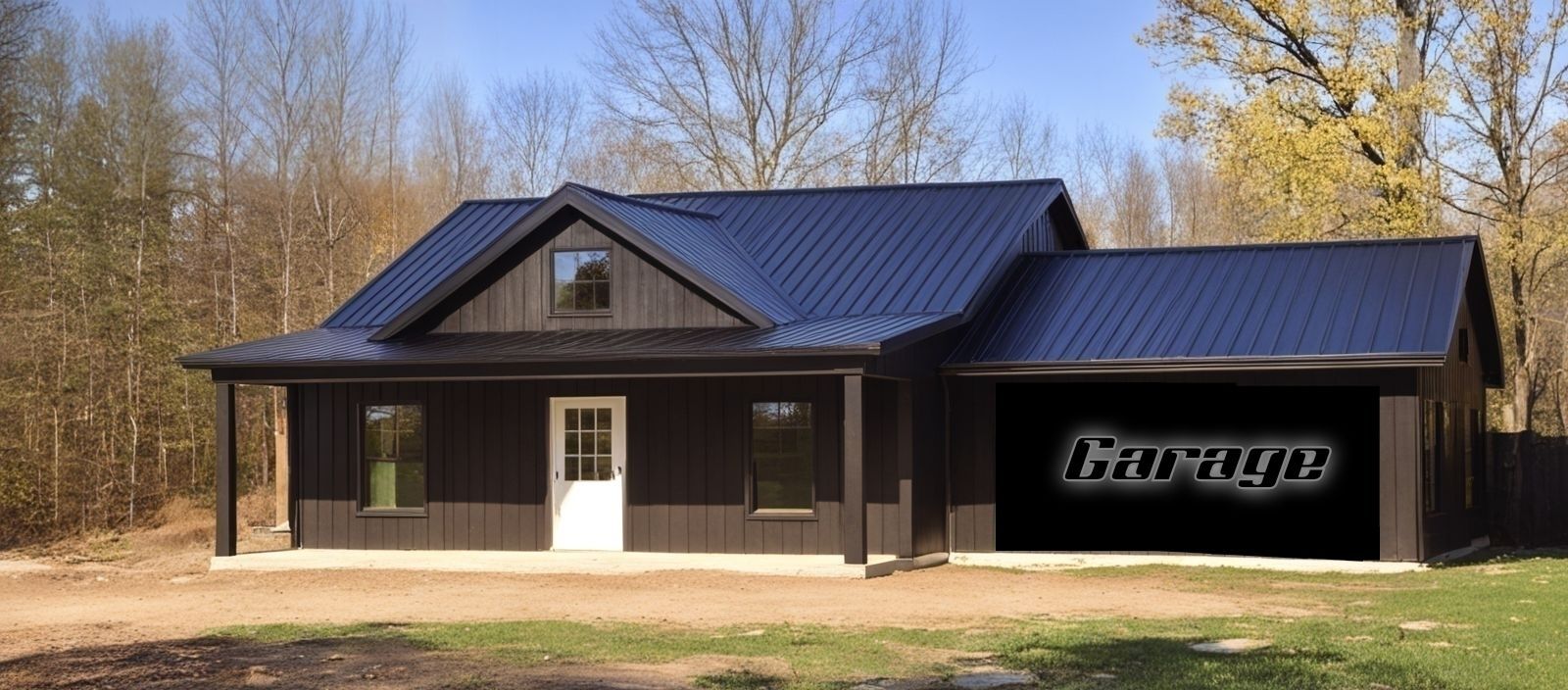
Diy kit Pice for this model as shown on Facebook
$21,900
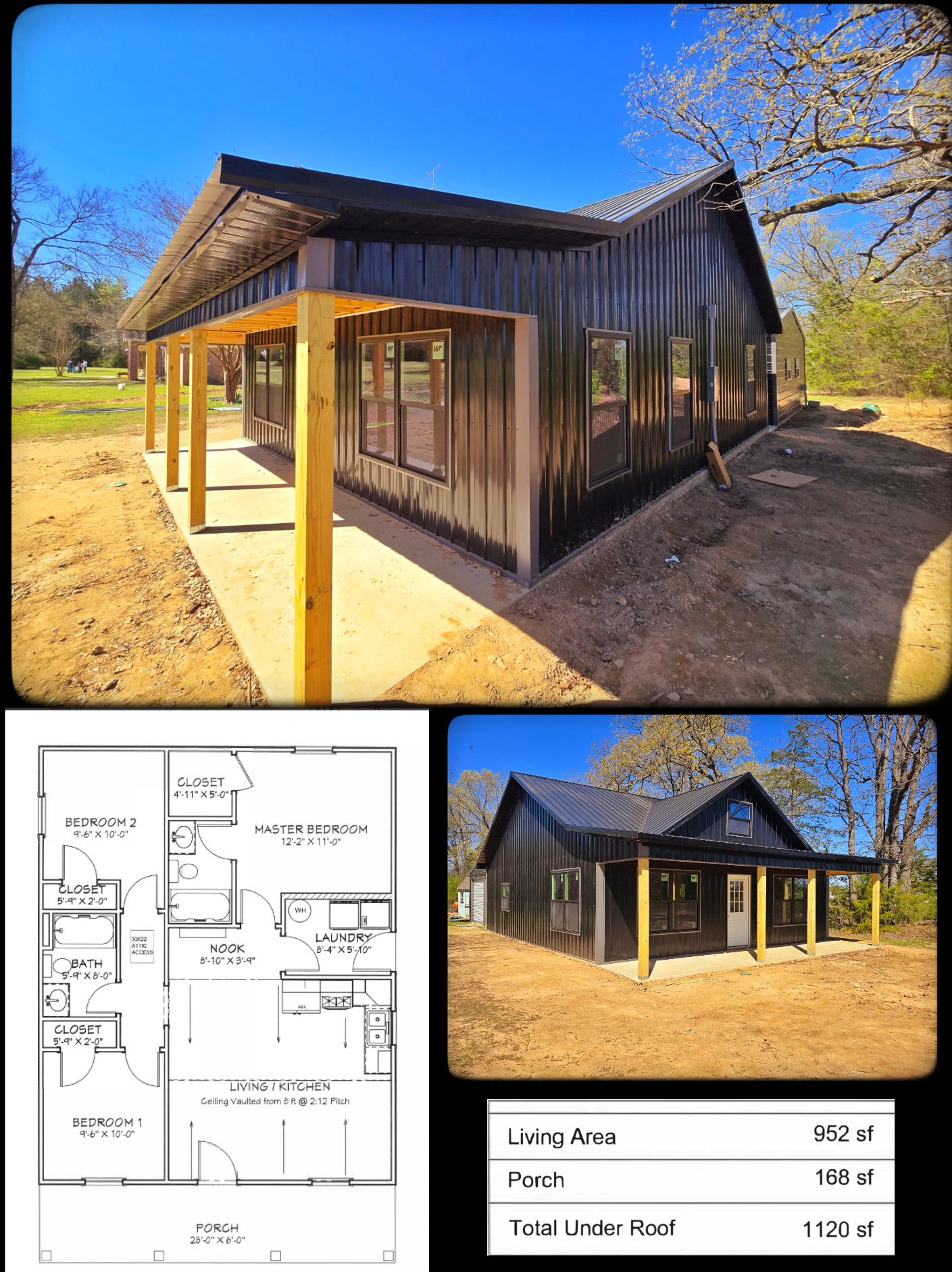
34X28X8 BASIC SHELL
• PAS SHOWN
• 2 - 3' HOUSE DOOR
• 4 - 3x5 VINYL WINDOWS
• 1 - 3X3 VINYL WINDOW
• 1 – 2’8”X3 VINYL WINDOW
• TRUSSES AT 2' ON CENTER
• SORCH TUDS AT 16" ON CENTER
• HOUSE WRAP
• 143' OF INTERIOR FRAMING
• SOFFIT AND FASCIA OVERHANG ON ROOF
•29g metal siding
Add a garage or CARPORT
Ranch MODEL

30x50 3bed 3bath, 2 car garage with choice of large office or guest Suite
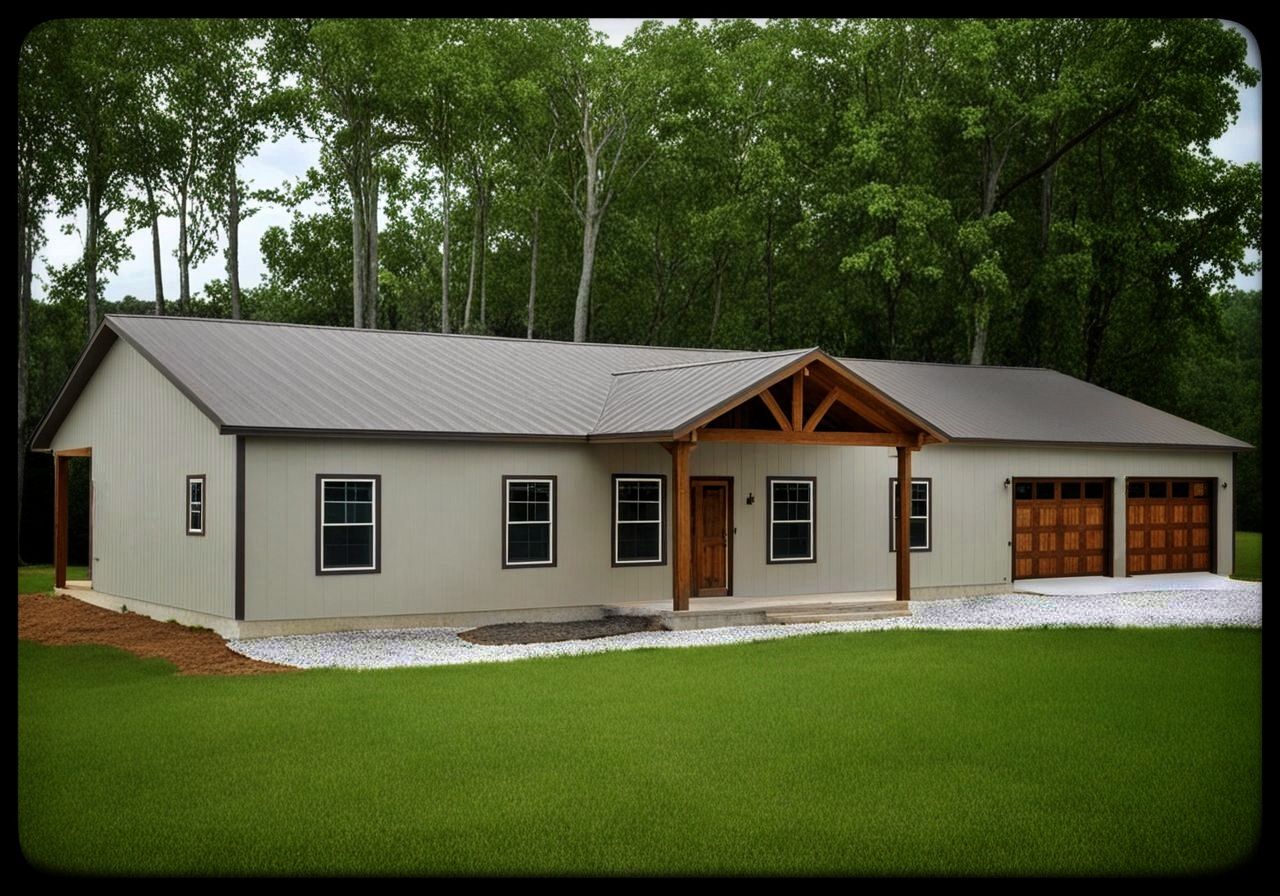
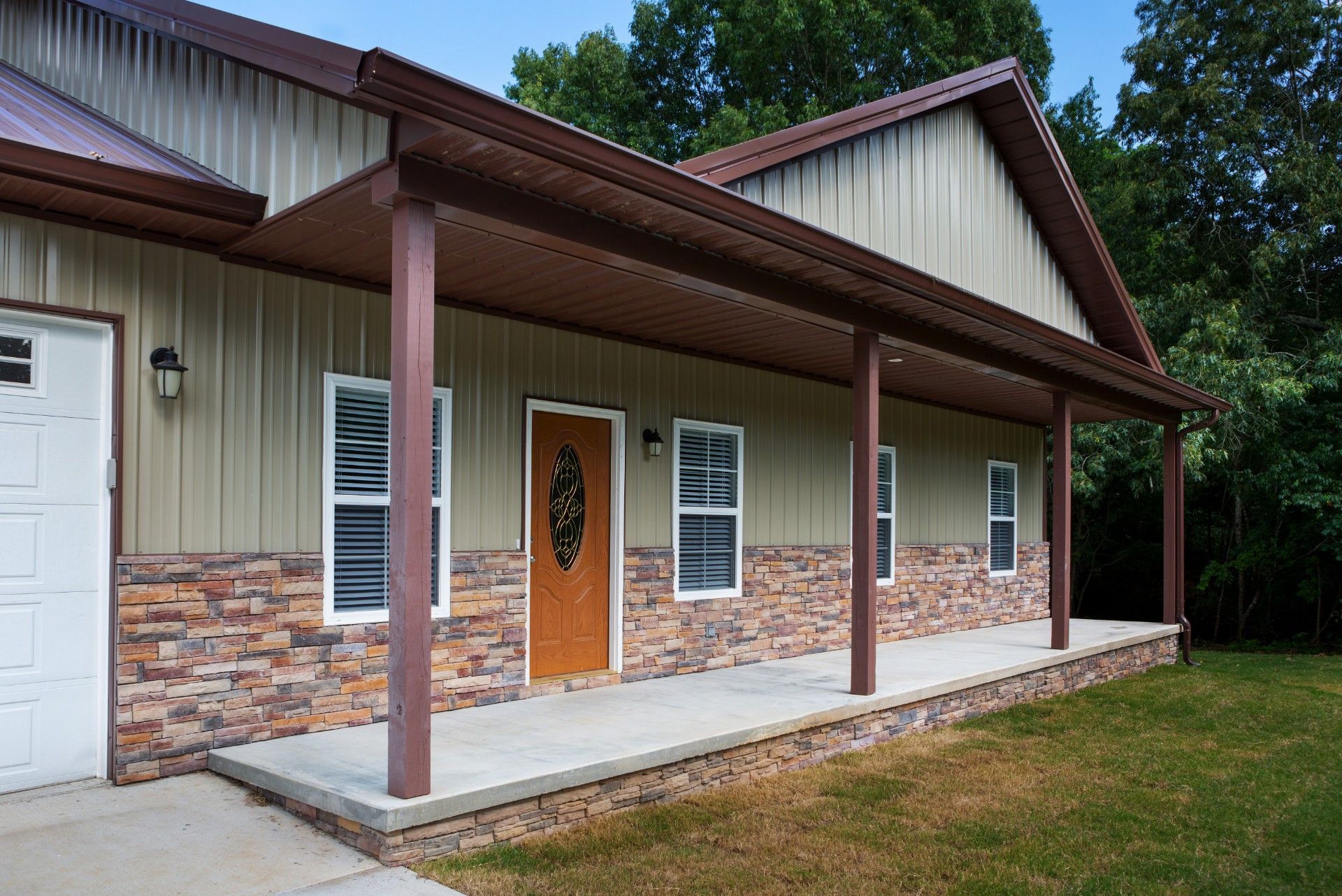
Slide title
Write your caption hereButton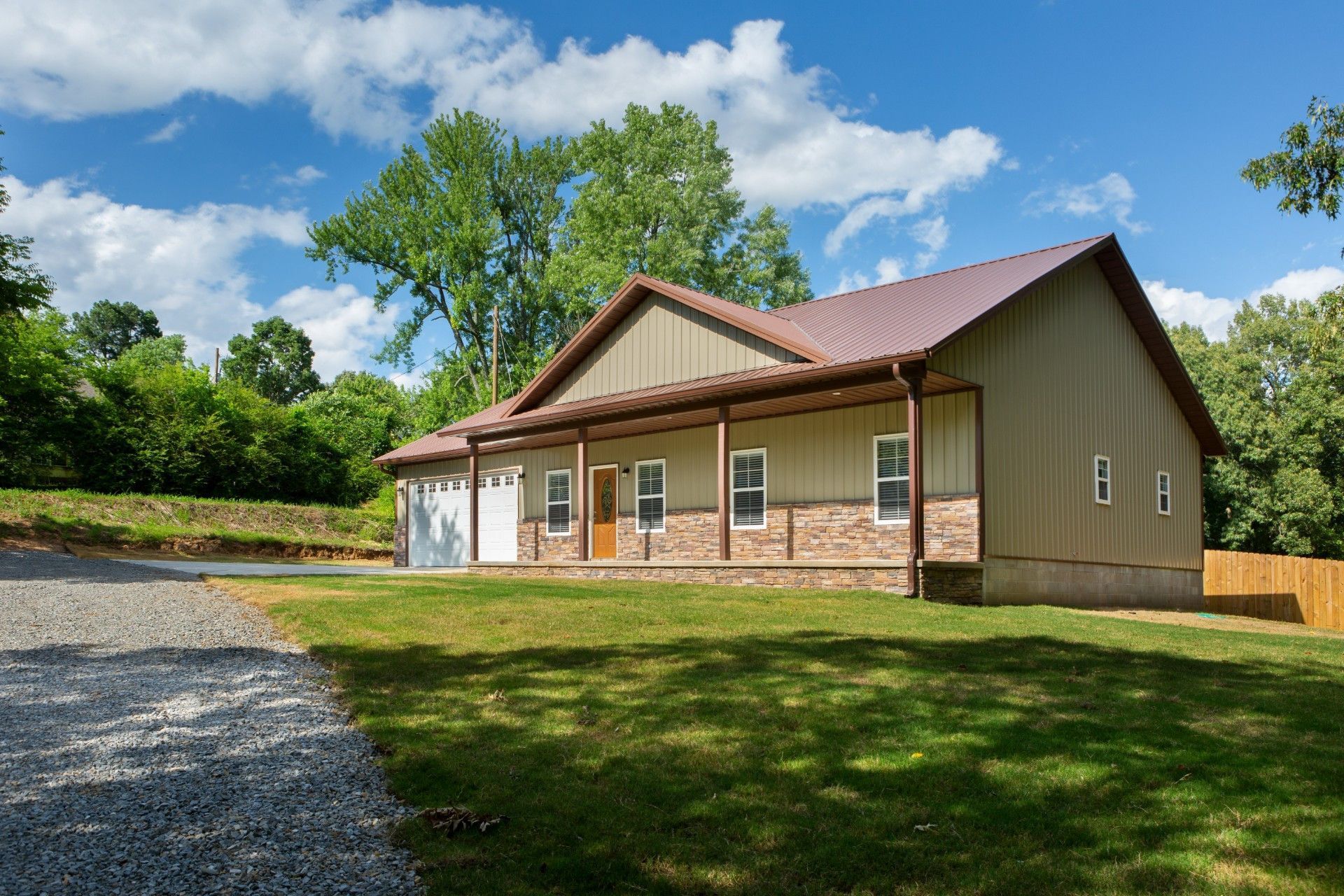
Slide title
Write your caption hereButton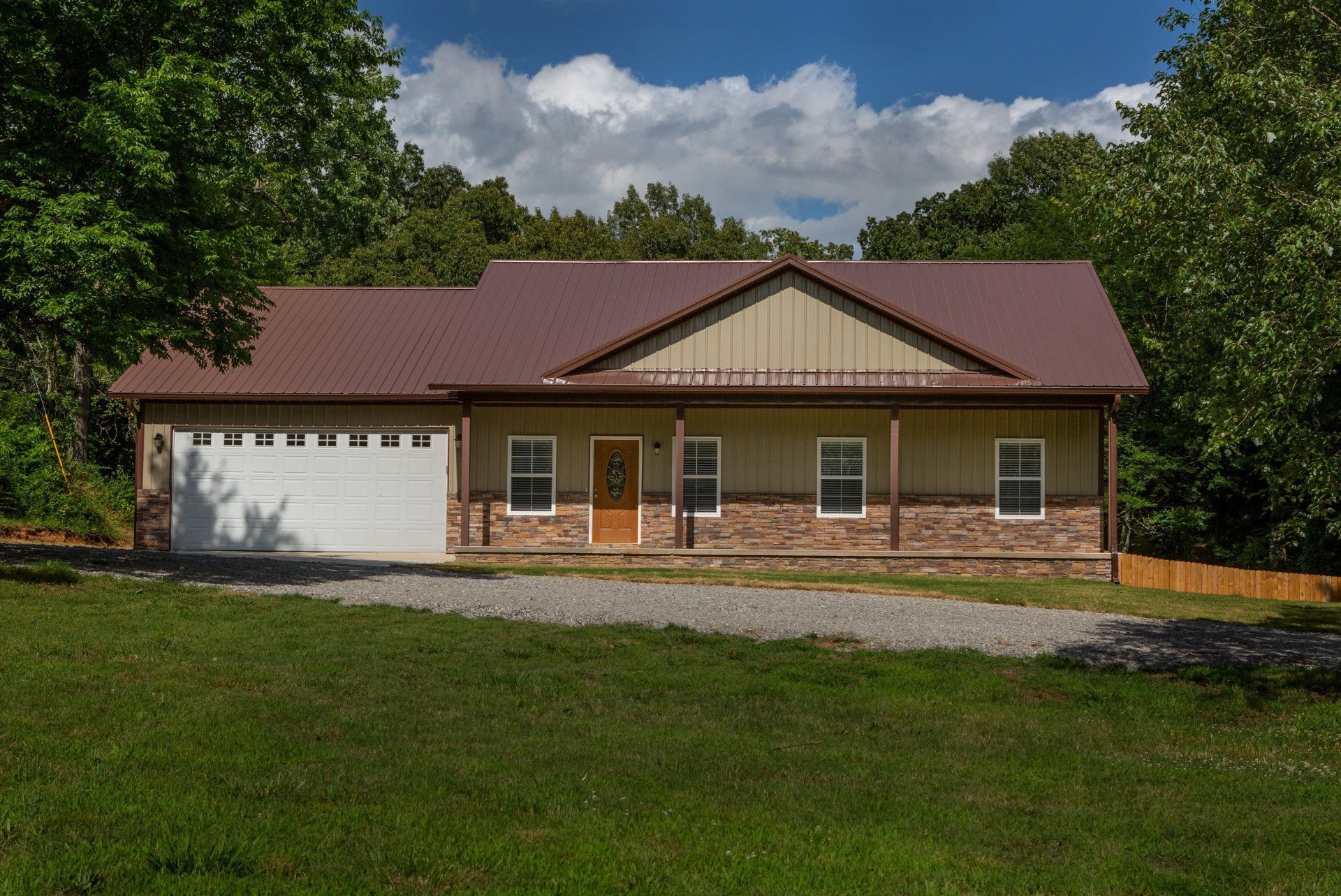
Slide title
Write your caption hereButton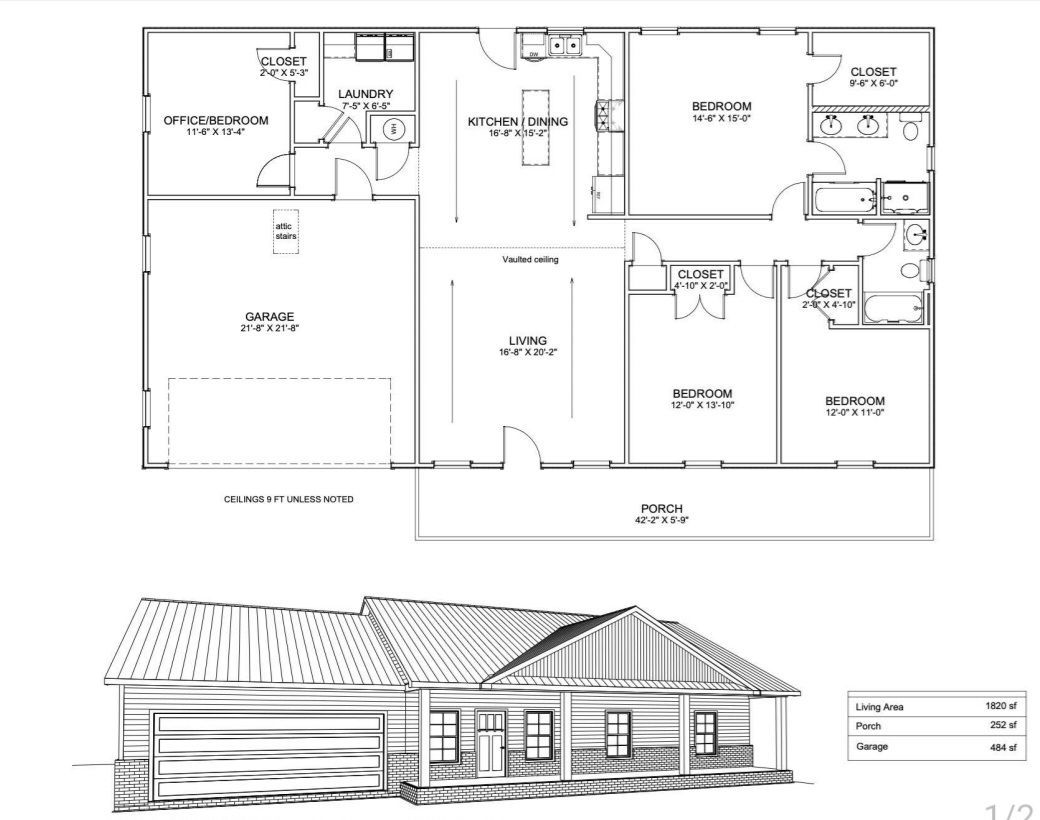
Slide title
Write your caption hereButton
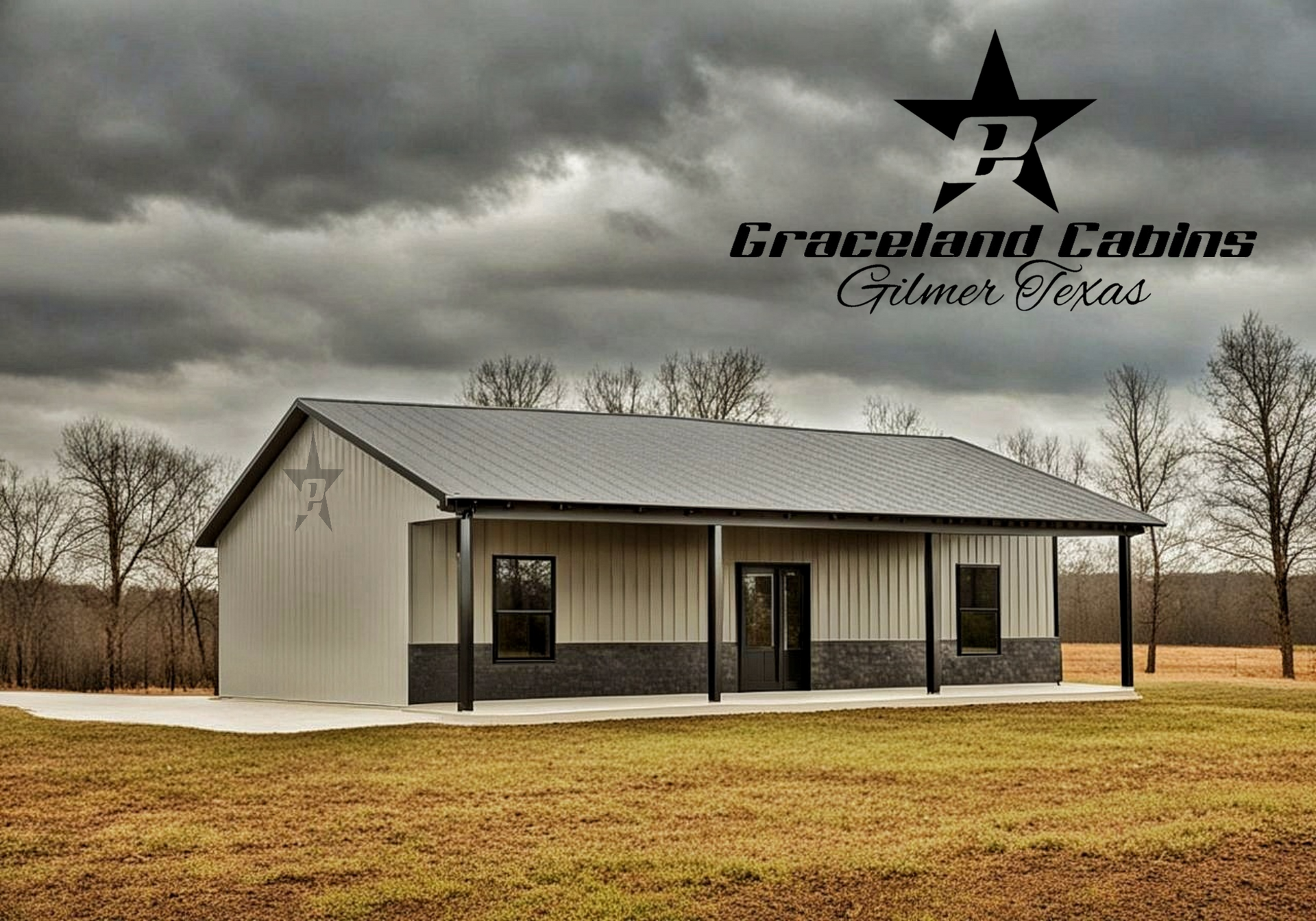
Slide title
Write your caption hereButton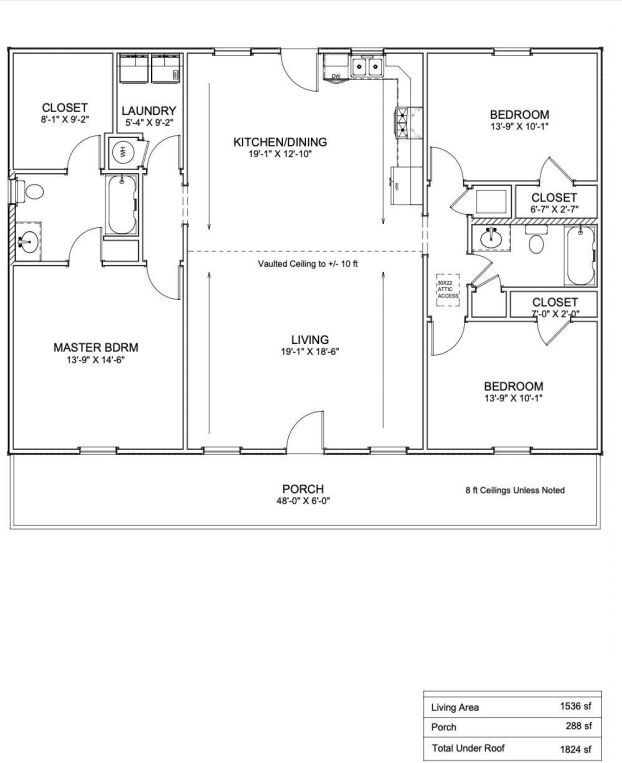
Slide title
Write your caption hereButton
4 bed 3 bath with attached GaRAGE
DIY kit price $54,775
RANCH MODEL, SLOPE CHANGE ON PORCH
_____________________________________
________________________________________
32x48 with 22x22 carport in the front, 8x48 full back porch
●DIY Kit Price $54,000
●Limited extra package $144,000
Note: carport can be built on the side with no extra charge.
●shell build without carport $$104,784.00 (as shown on FB marketplace)
Fall special free shiplap Pine on porch & Free porch swing
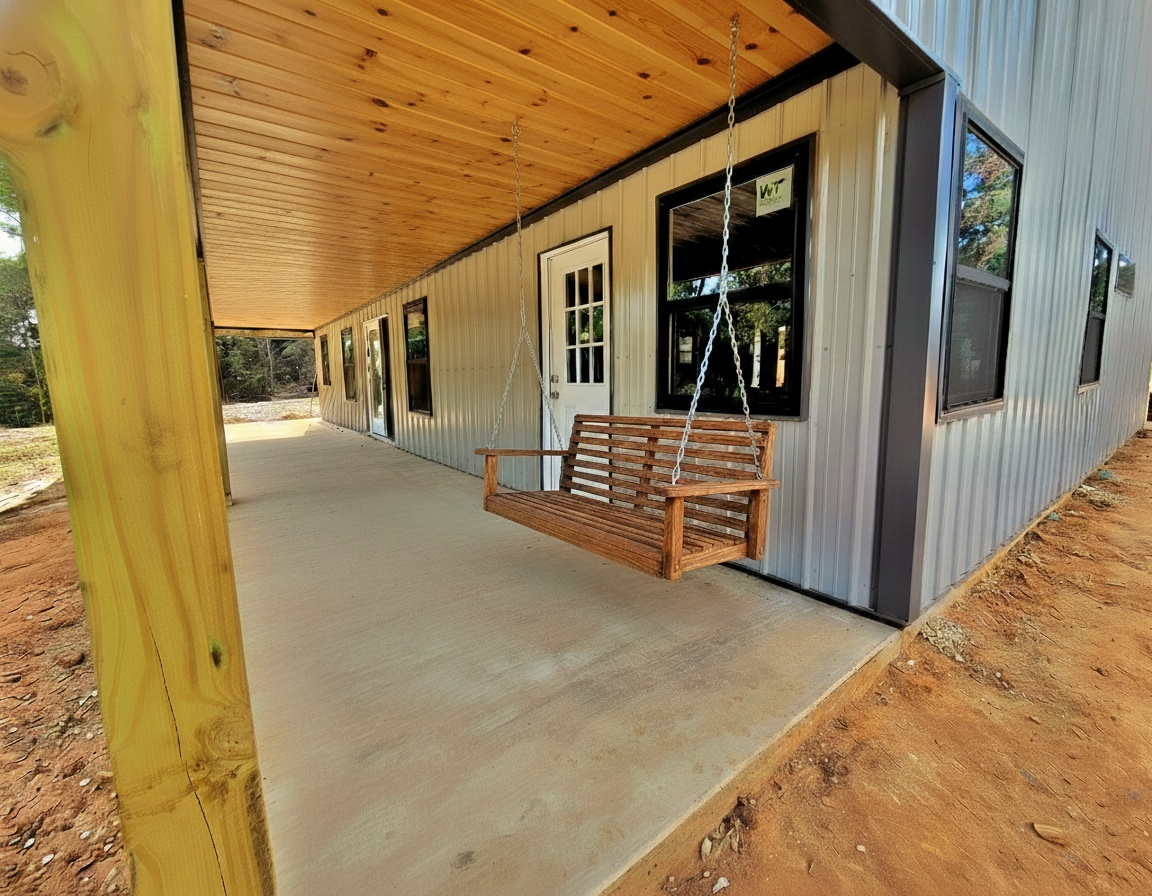
T.O.H
(The Alpha Wolf Lodge)
4 Bed 3 Bath
●$136,300.80 for the middle grade dry in shell package
●Supplier package (fixtures not include) $289,758.70
●FULL TURNKEY PACKAGE everything included
$350,000.
DIY house kit price: $55,375
Delivery included
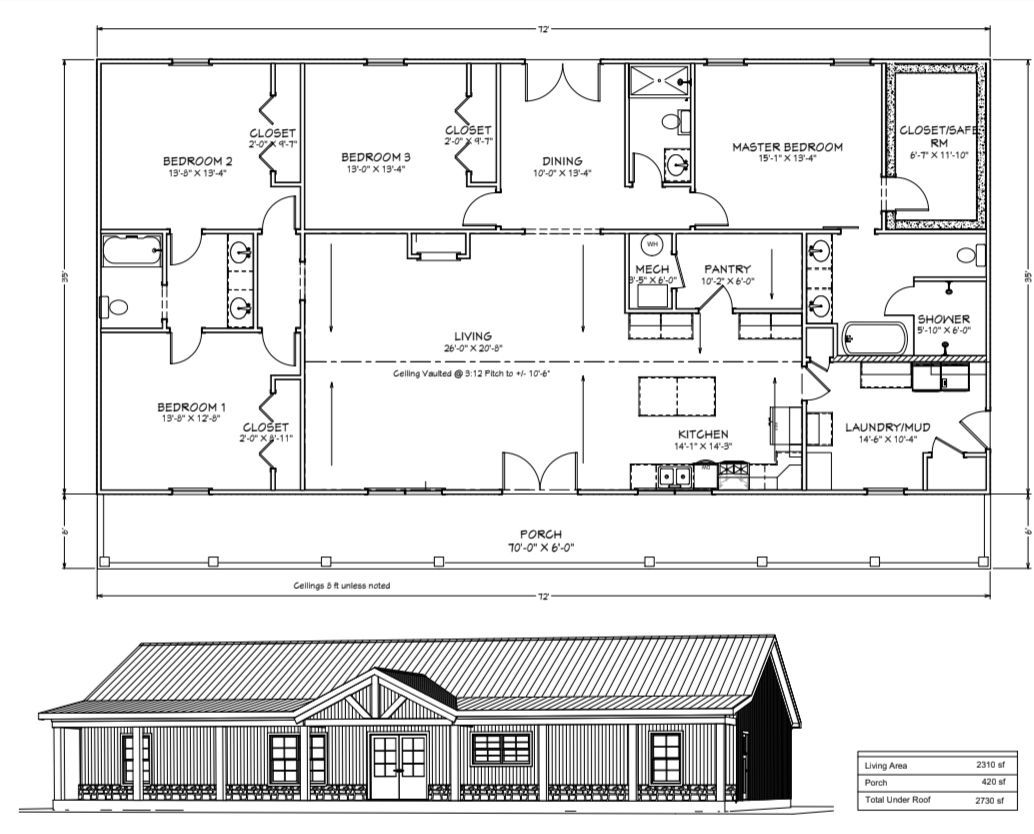
Slide title
Write your caption hereButton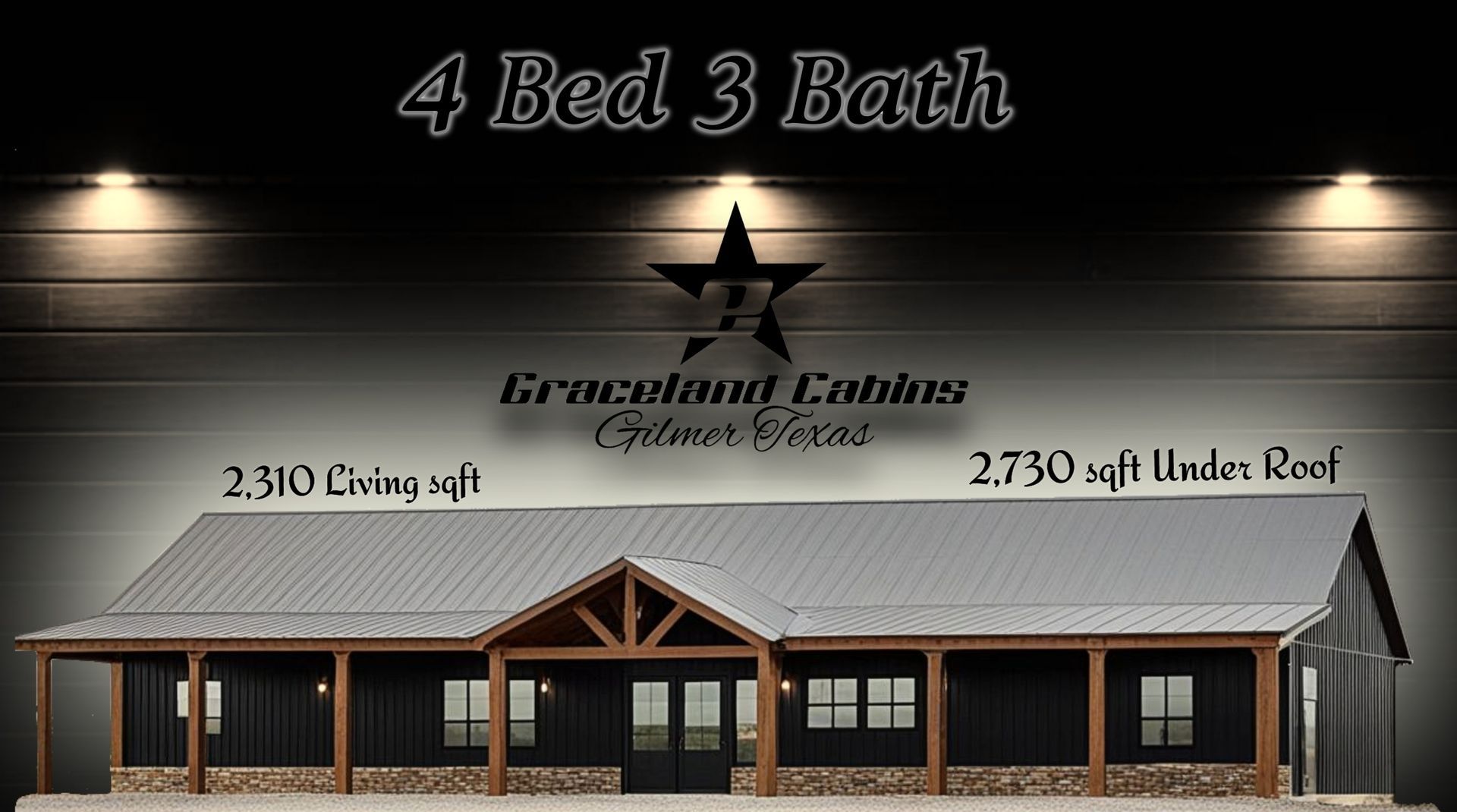
Slide title
Write your caption hereButton

T.O.H GABLE TO THE SIDE WITH COVERED PARKING.
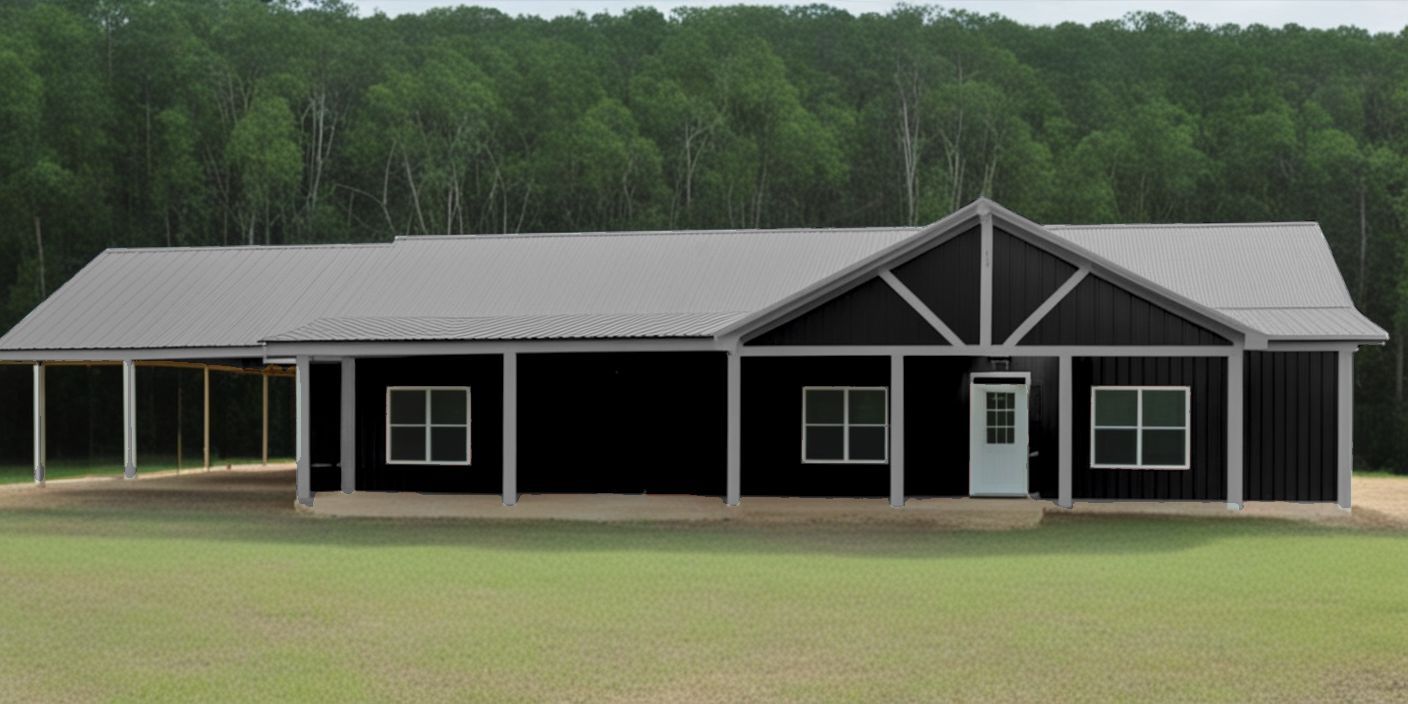
Slide title
Write your caption hereButton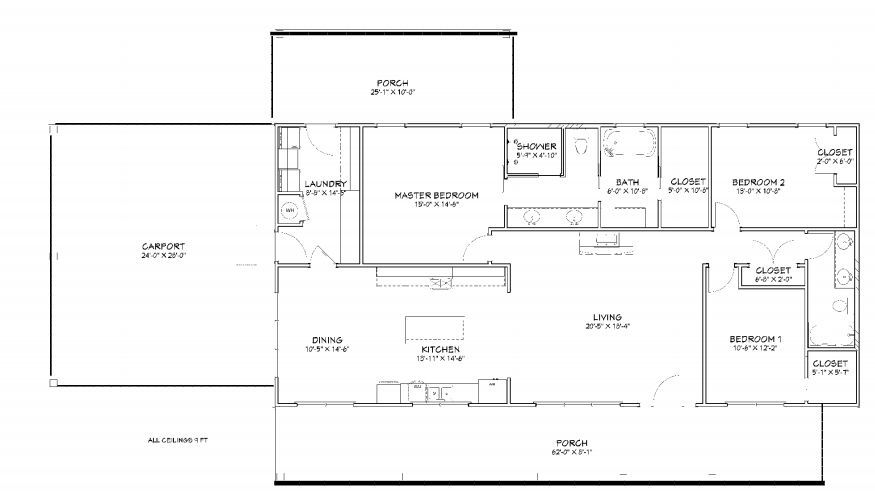
Slide title
Write your caption hereButton
_______________________________________
T.O.H 3-4 BED, 3 BATH WITH CAR GARAGE.
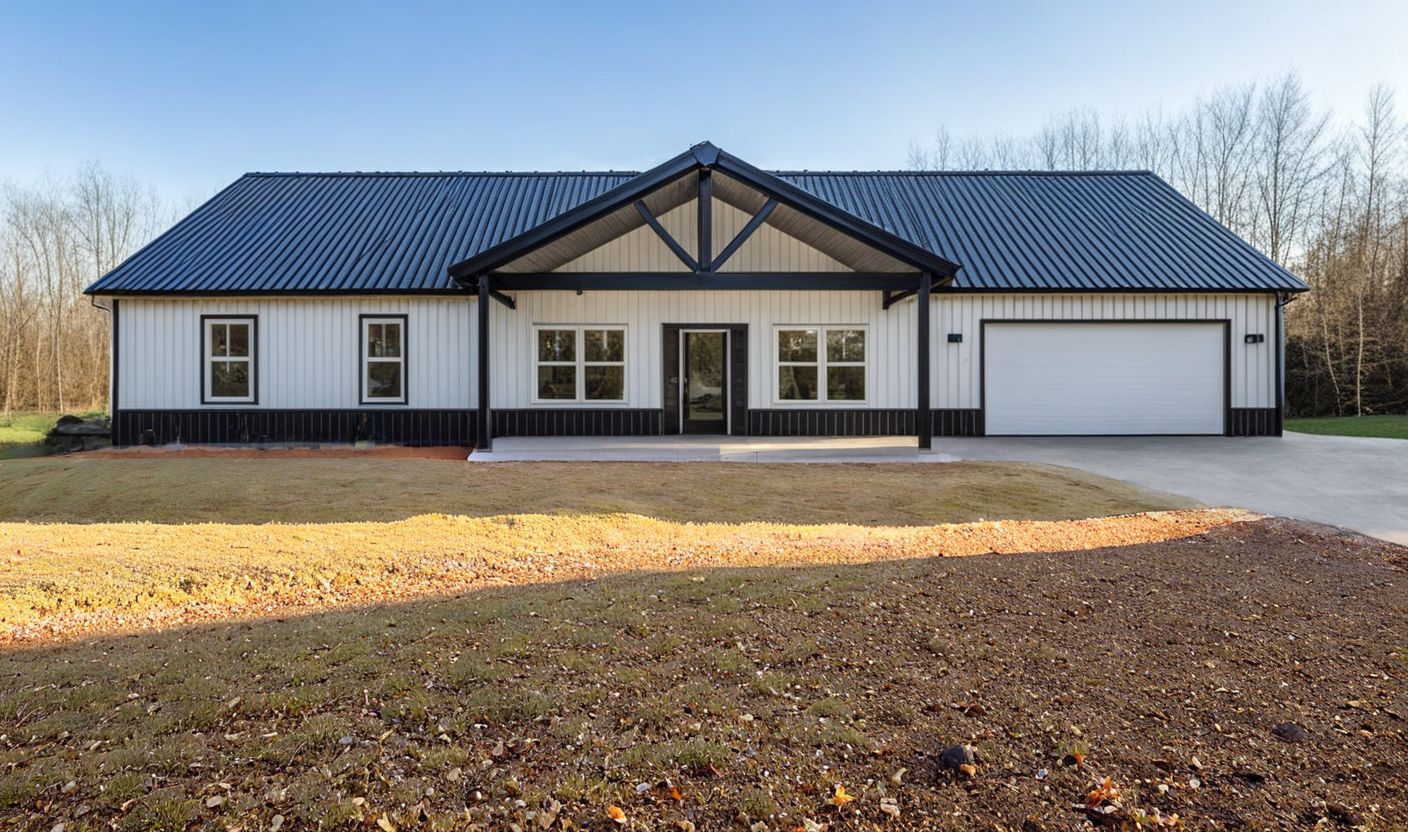
______________________
______________________
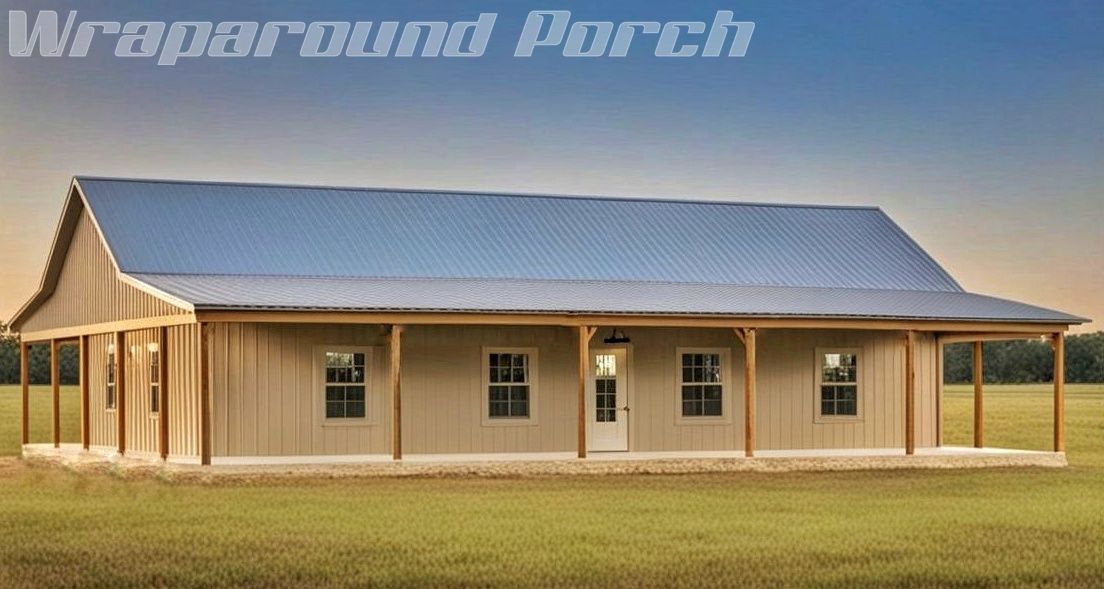
Full Wrap around porch Model
______________________
BASIC Side Porch model: details coming soon
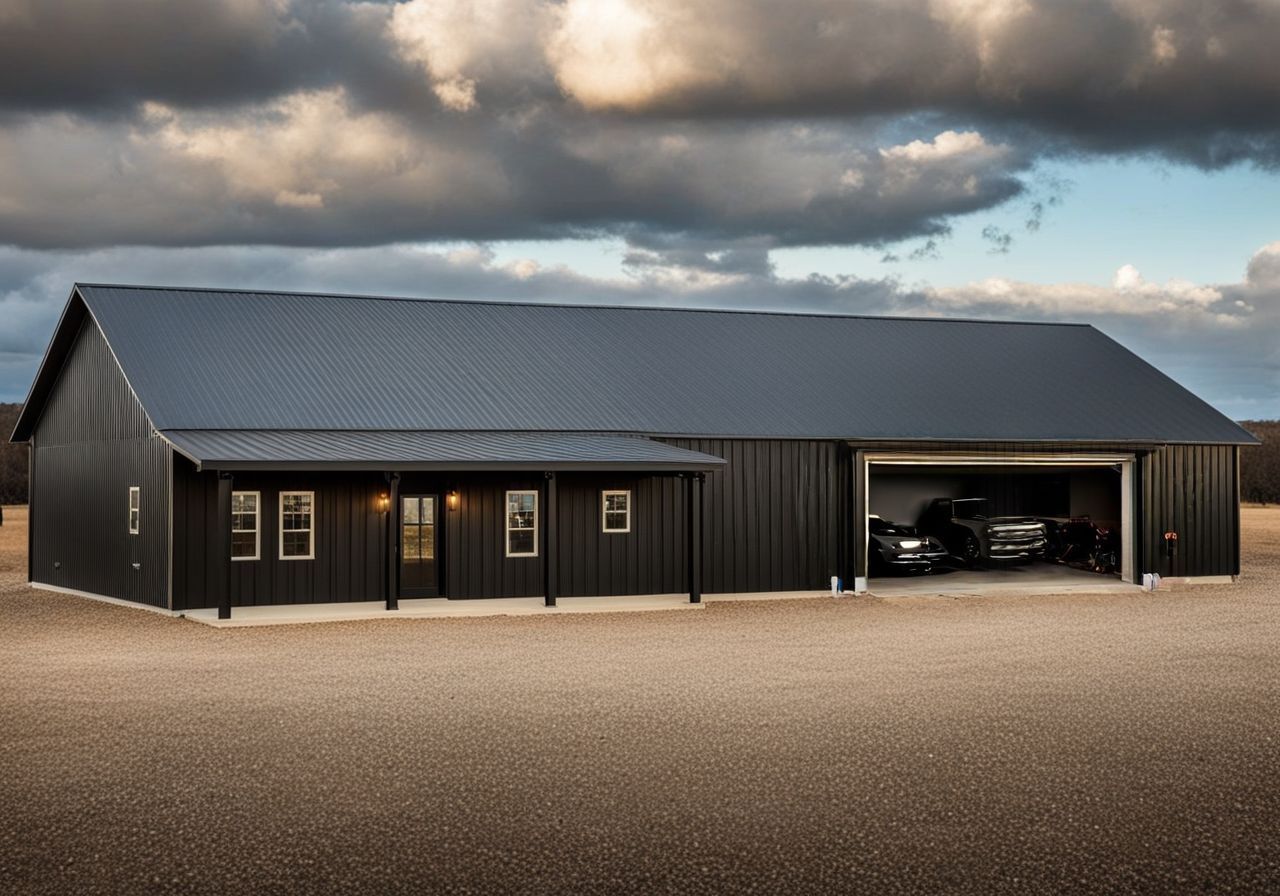
______________________
______________________
Basic Ranch Hand
guest house
2 Bed, 1bath
30x30 with 10x30 porch available up to 3 bed 2 bAth
$150,000 turnkey
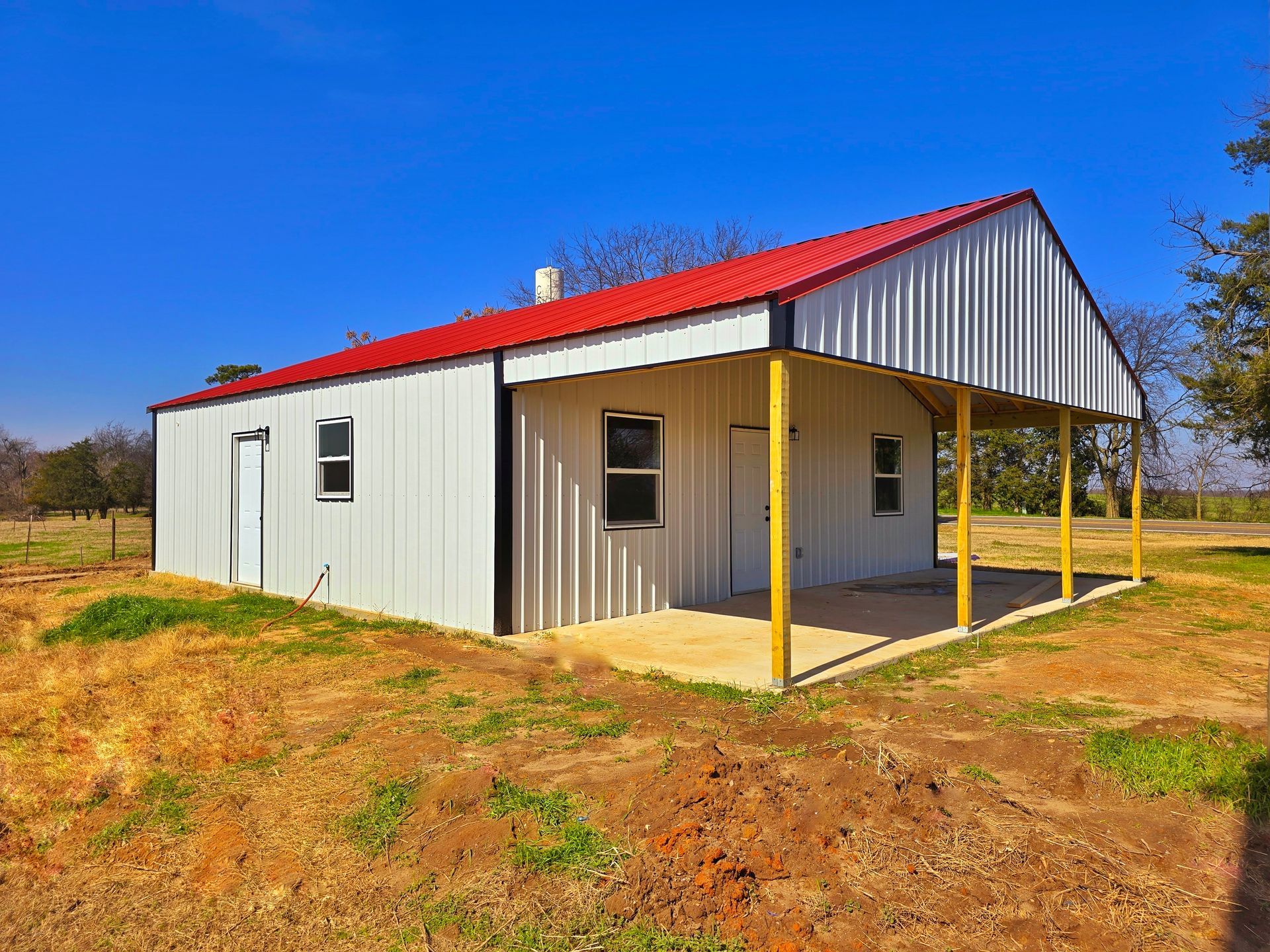
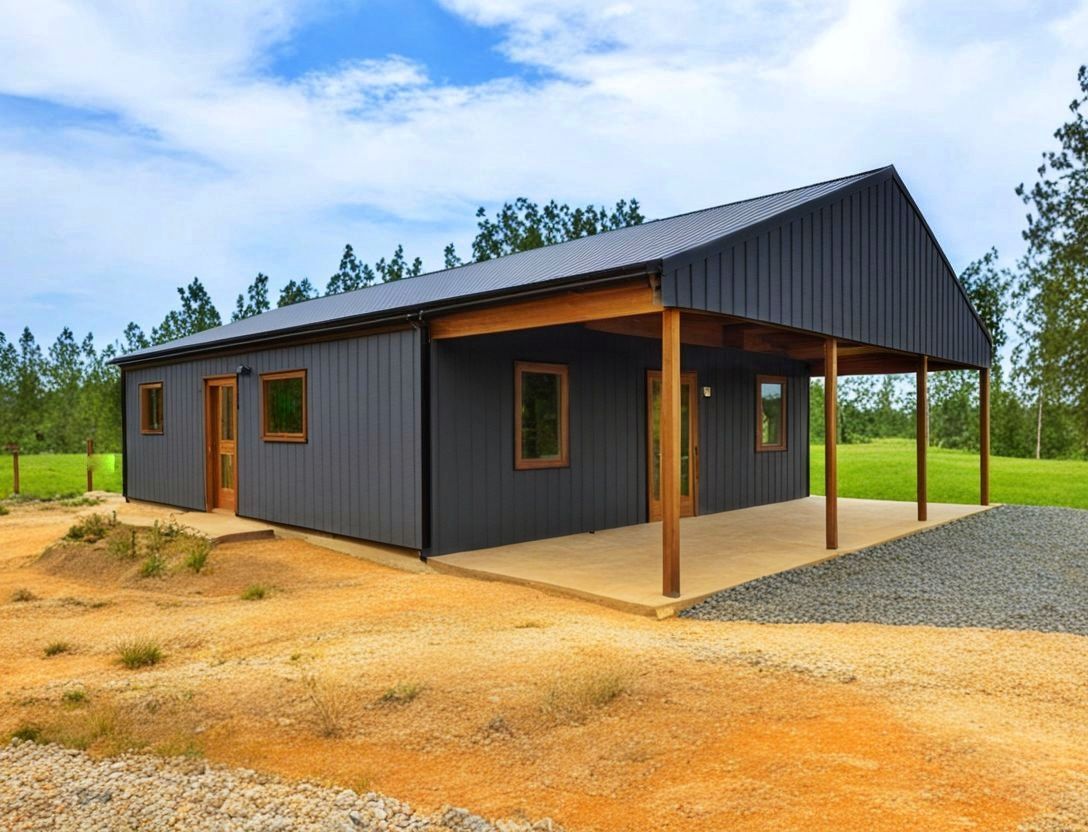
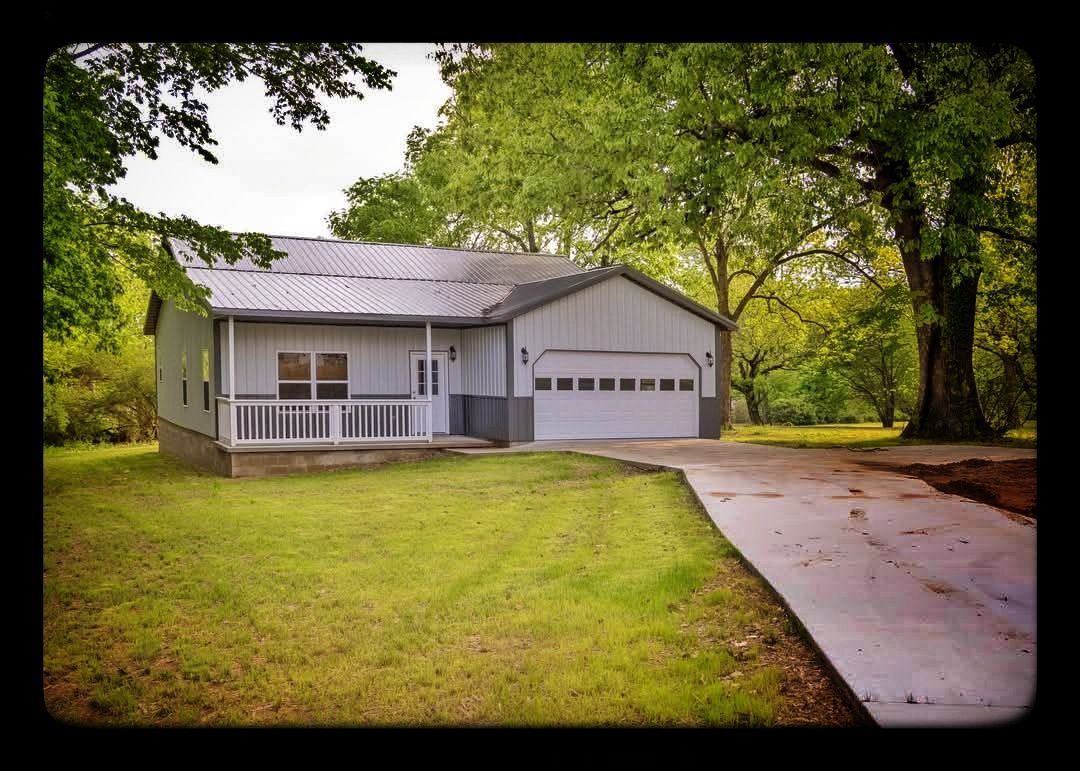
Other available floor plans for this model 3bed 2bath
_______________________________________
640sqft Retreat Model
Metal or wood siding.
We can do this model with a wood foundation to save cost. Comes with pine tongue and groove interior, painted or natural Knotty pine.
(2 bed 1 bath or 1 bed 1 bath).
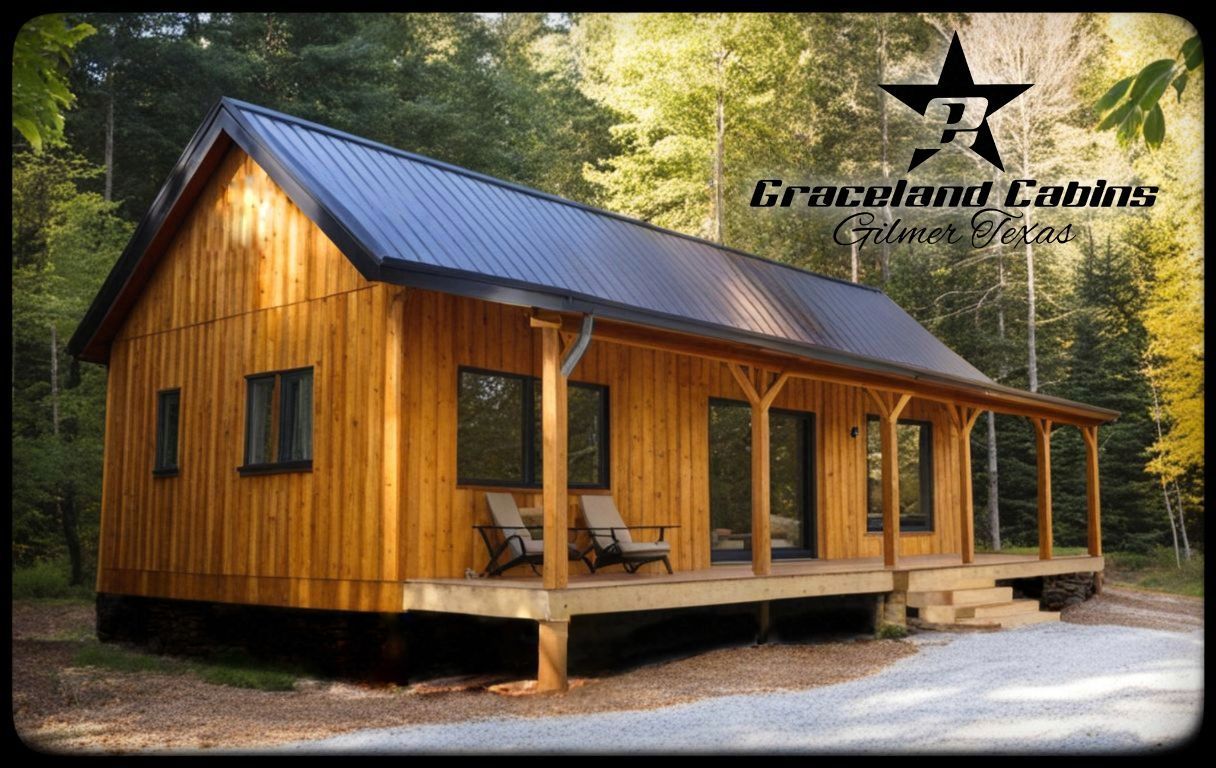
_______________________________________
New model coming soon.
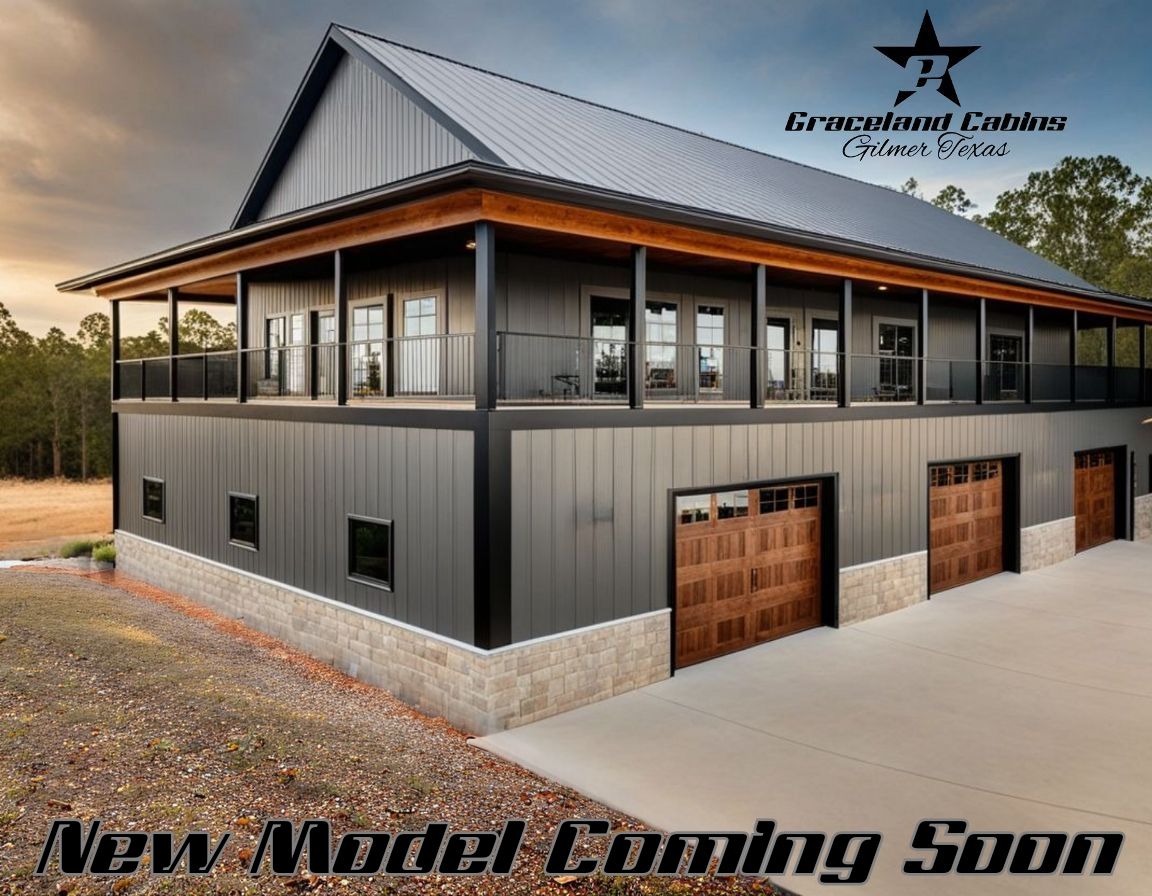
Corner porch Model 768 sqft.
3 Bed 2 bath, 2 Bed 2 bath, or 2 bed 1 bath.
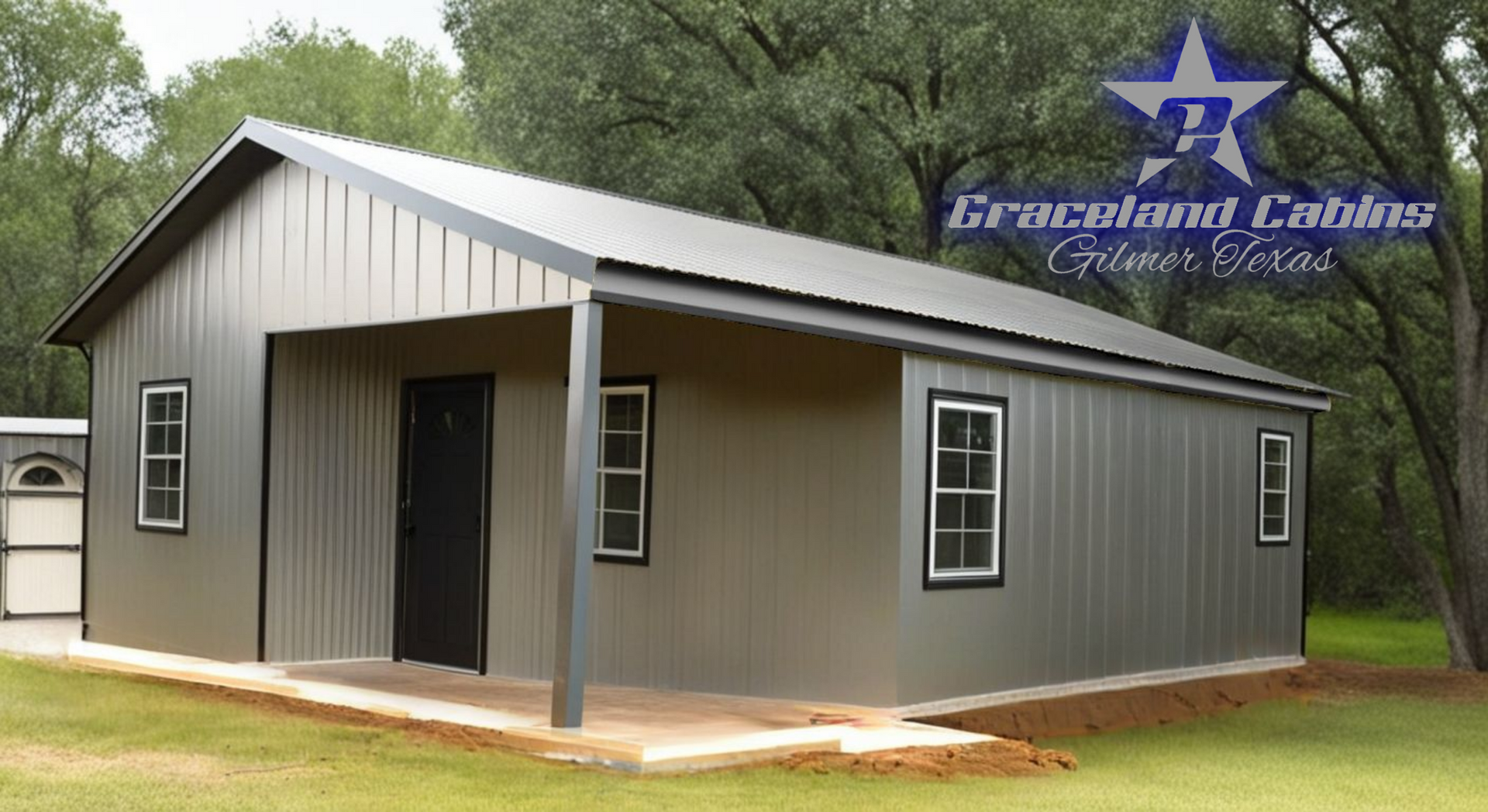
RANCH MODEL, REG ROOF
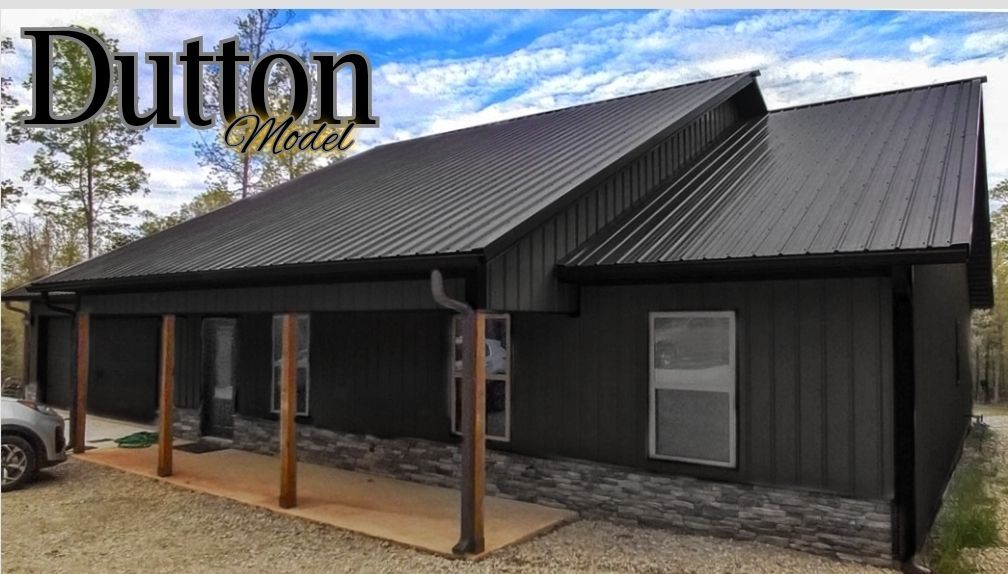
Slide title
Write your caption hereButton
Mini Dutton: option up to 3bed 2 bath- best suited for 2 bed.
1030 sqft under roof,
936 living sqft
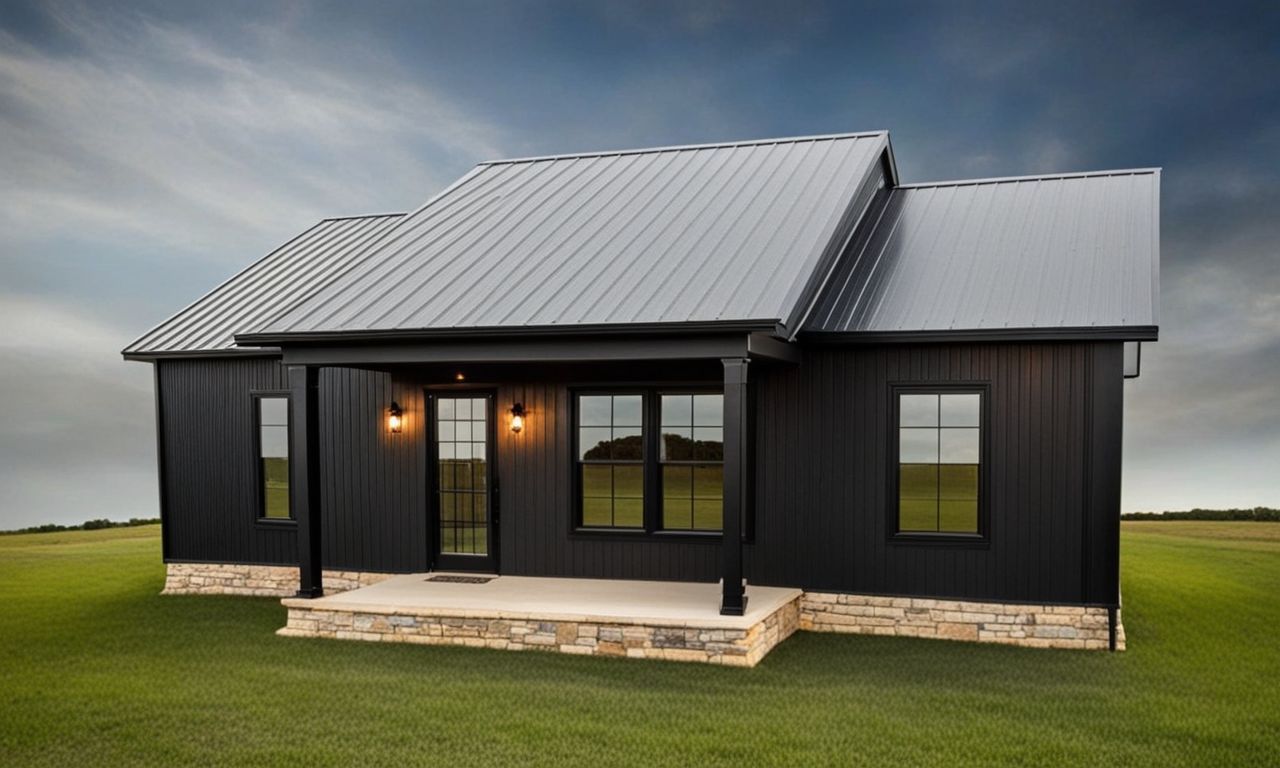
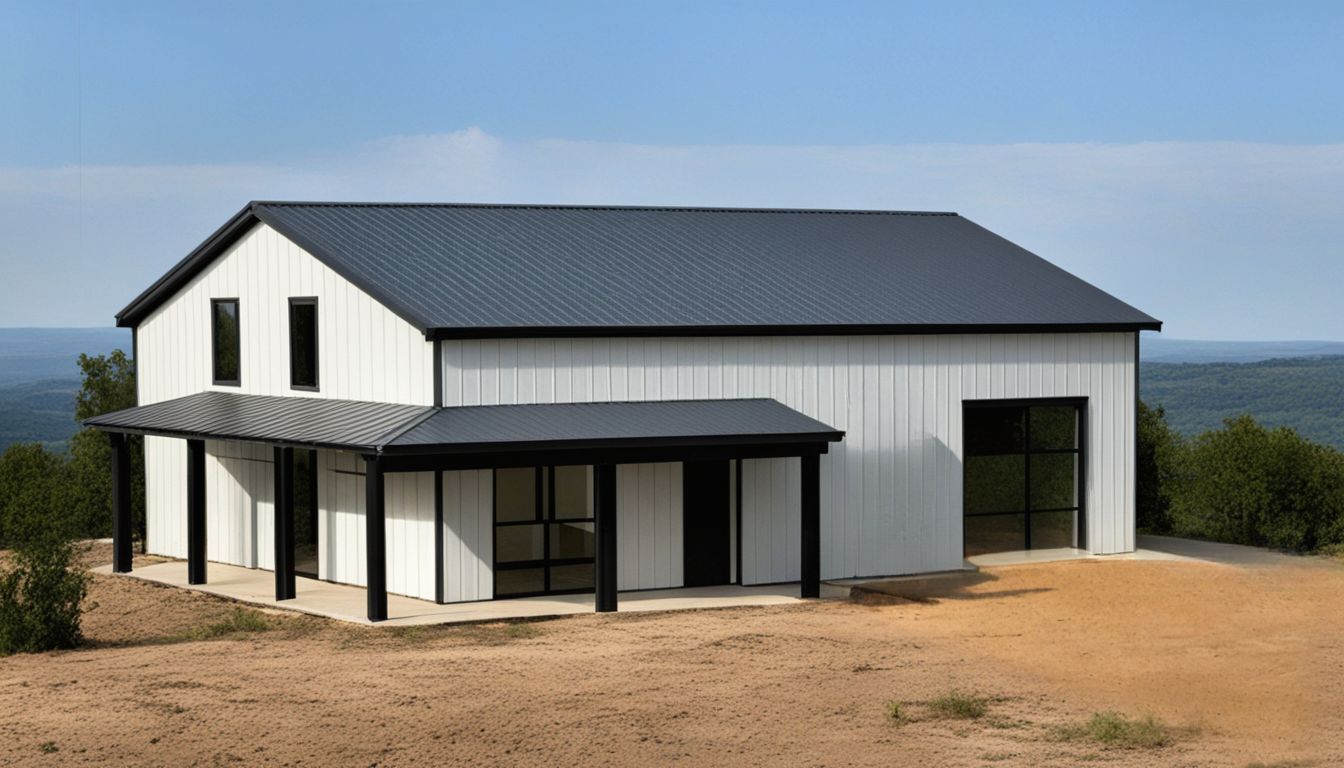
Slide title
Write your caption hereButton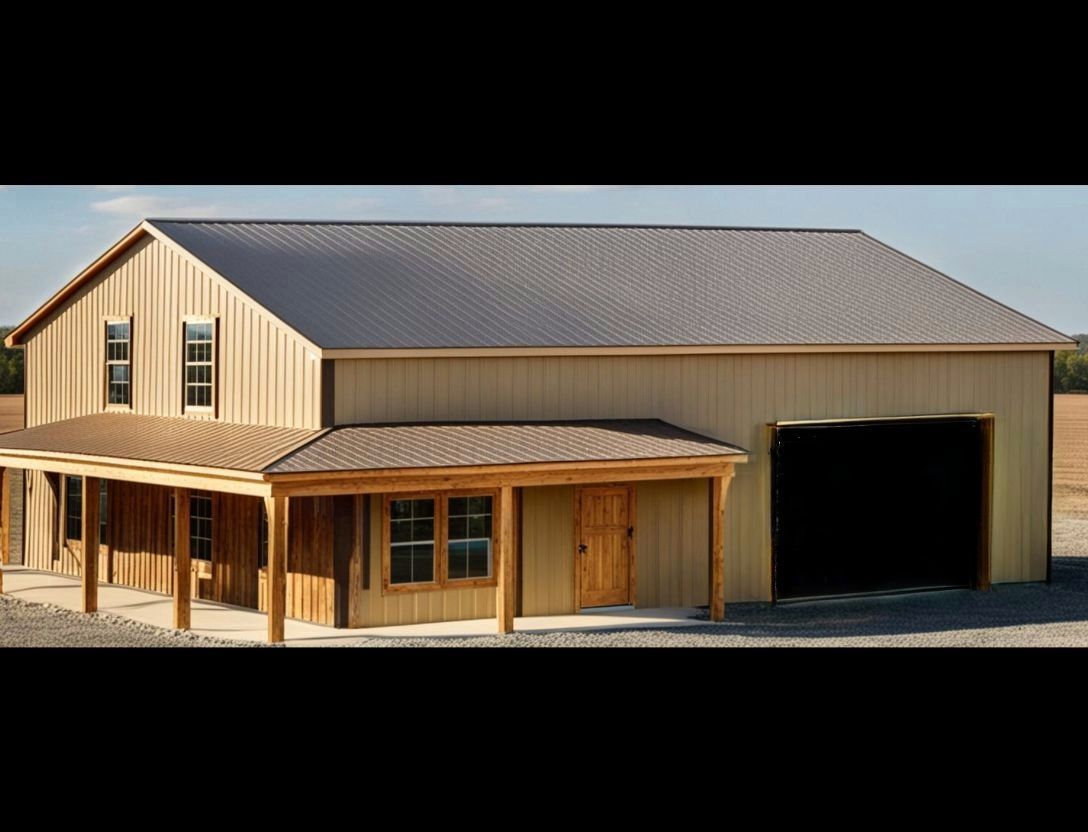
Slide title
Write your caption hereButton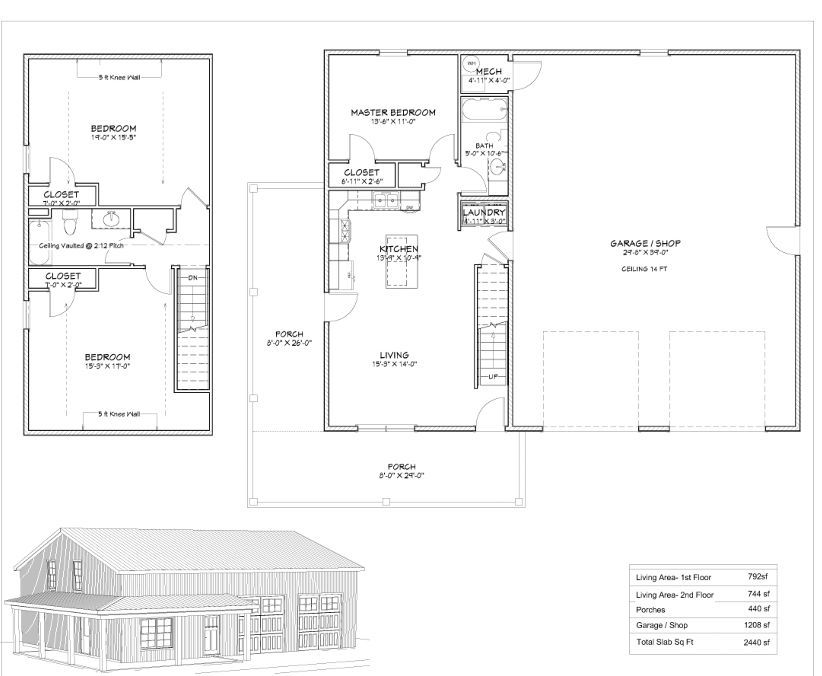
Slide title
Write your caption hereButton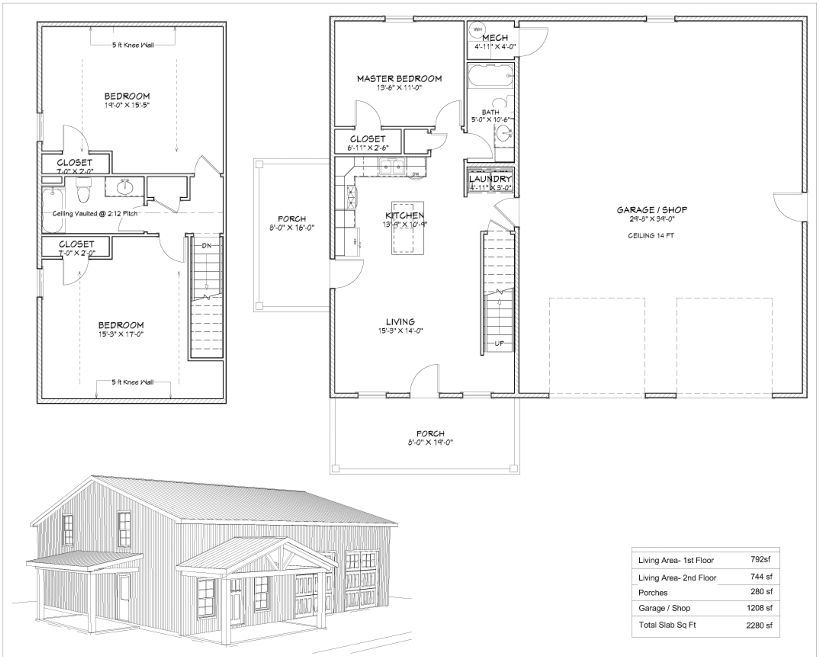
Slide title
Write your caption hereButton
please switch your settings to mobile version for accurate layout.
Desktop mode tends to show things out of order
welcome To The Barndo Page
shell Builds, Turn-key, Diy barndo kits, Diy Turn-key kits
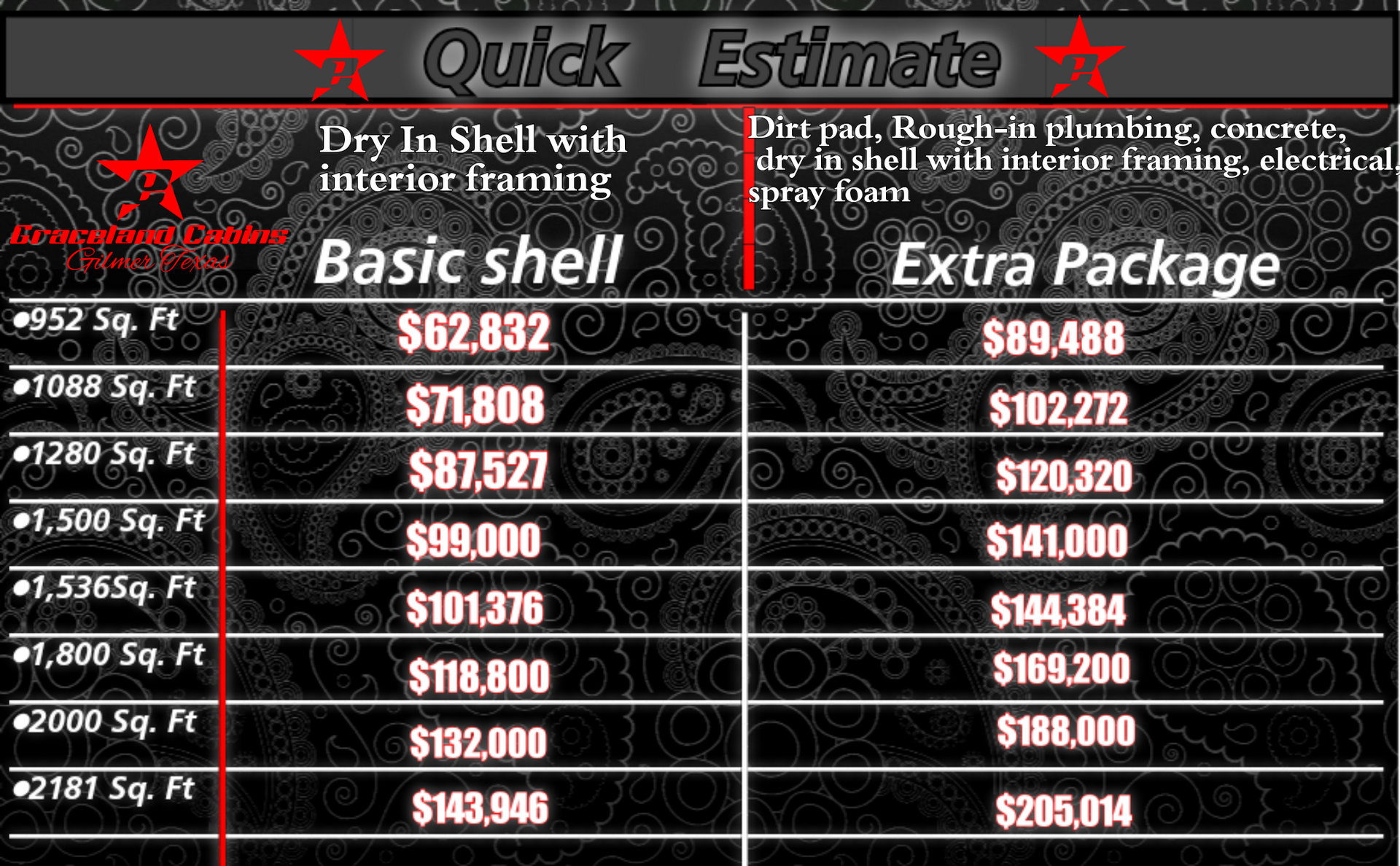
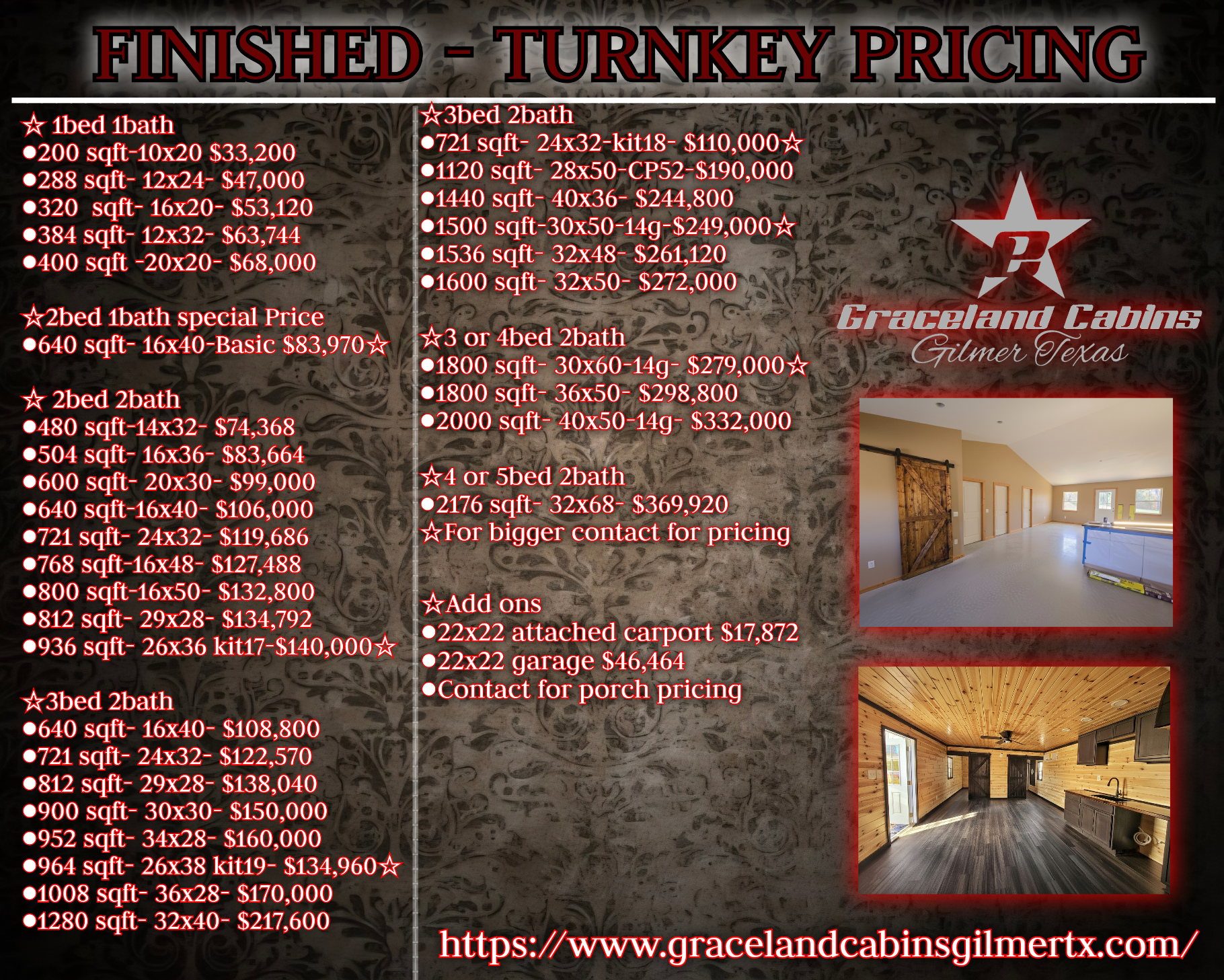
special offer on the barnd0-mini 20x20
Turn-key price $68,000-
$70,000
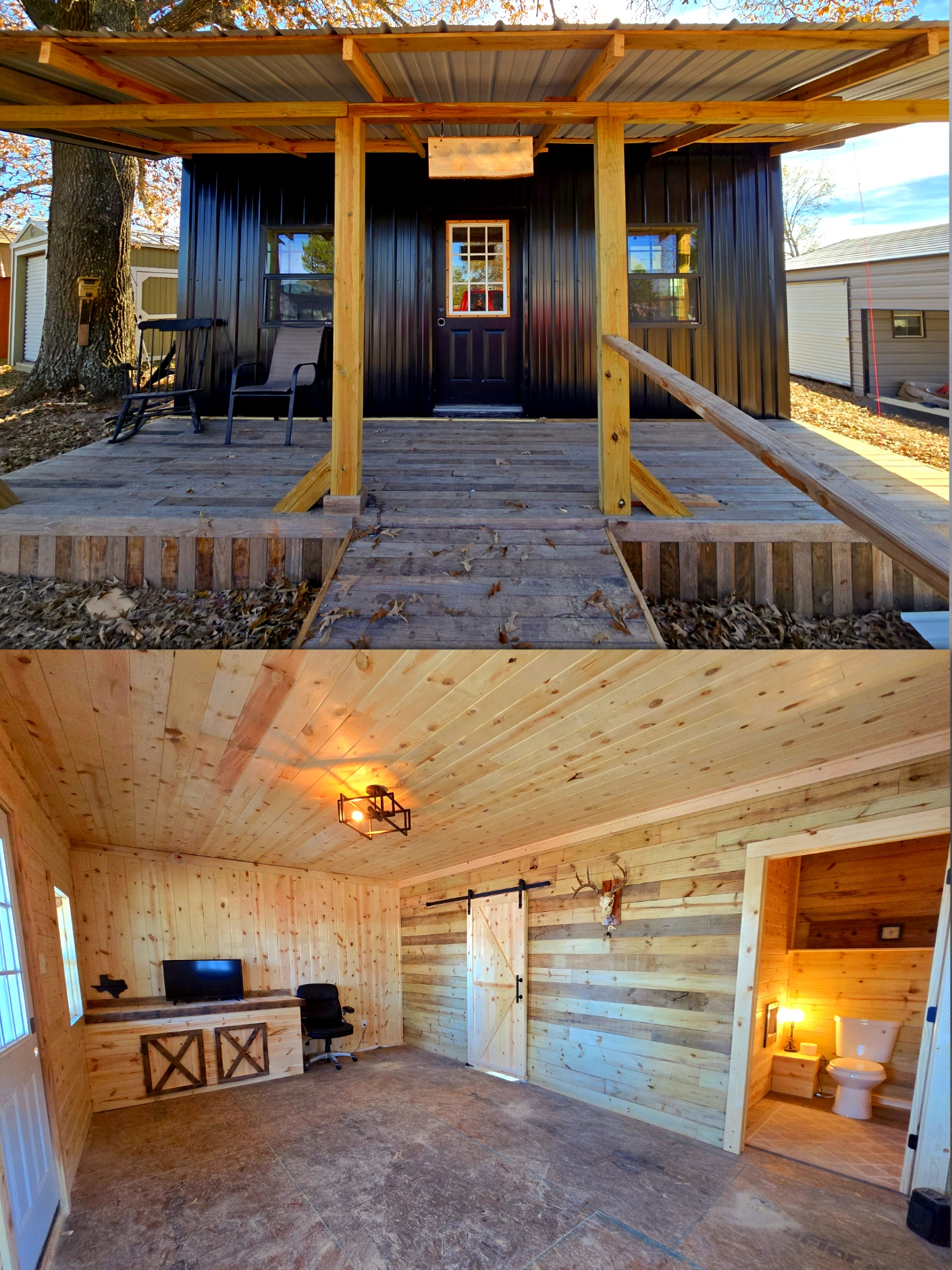
Slide title
Write your caption hereButton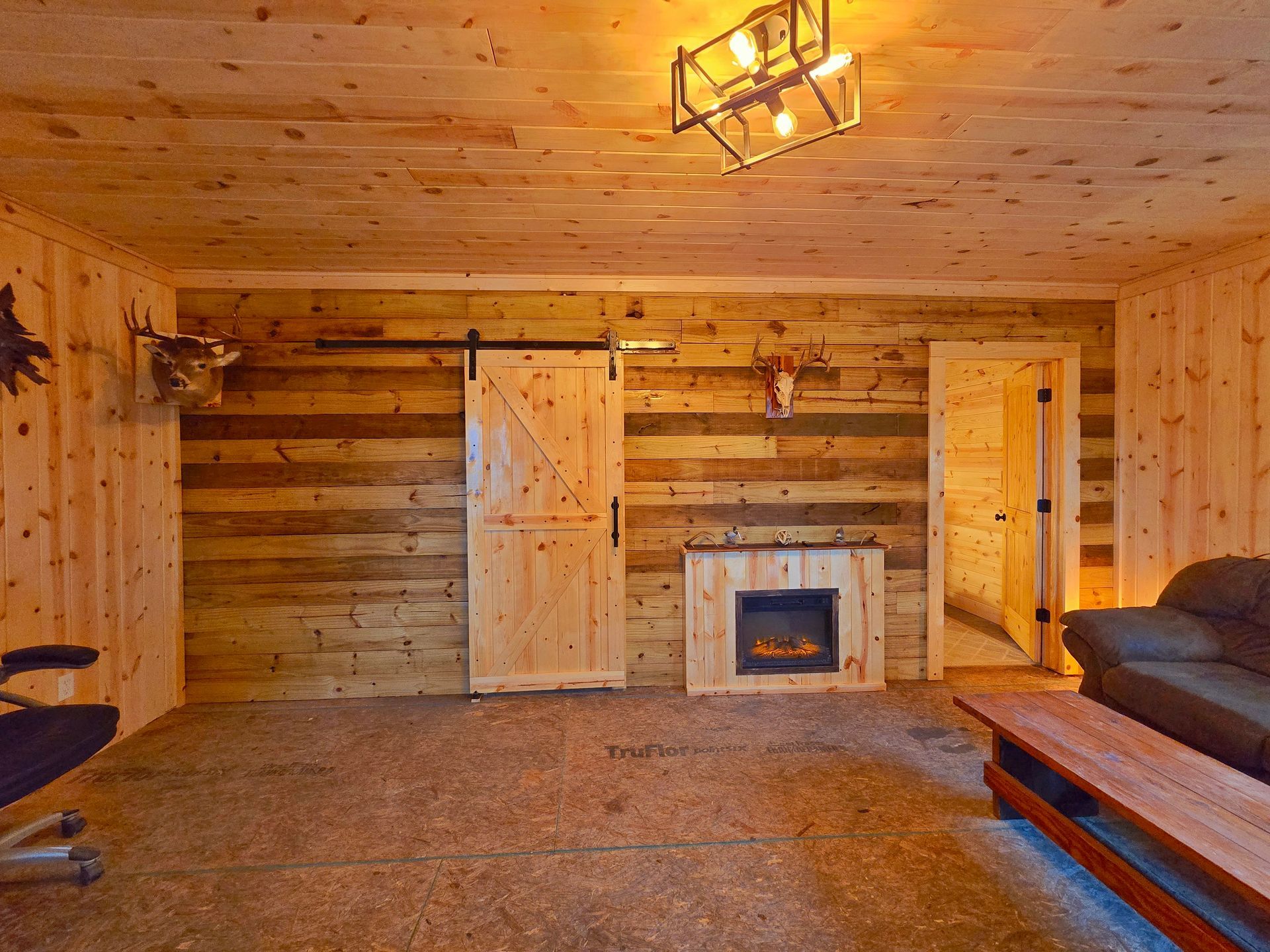
Slide title
Write your caption hereButton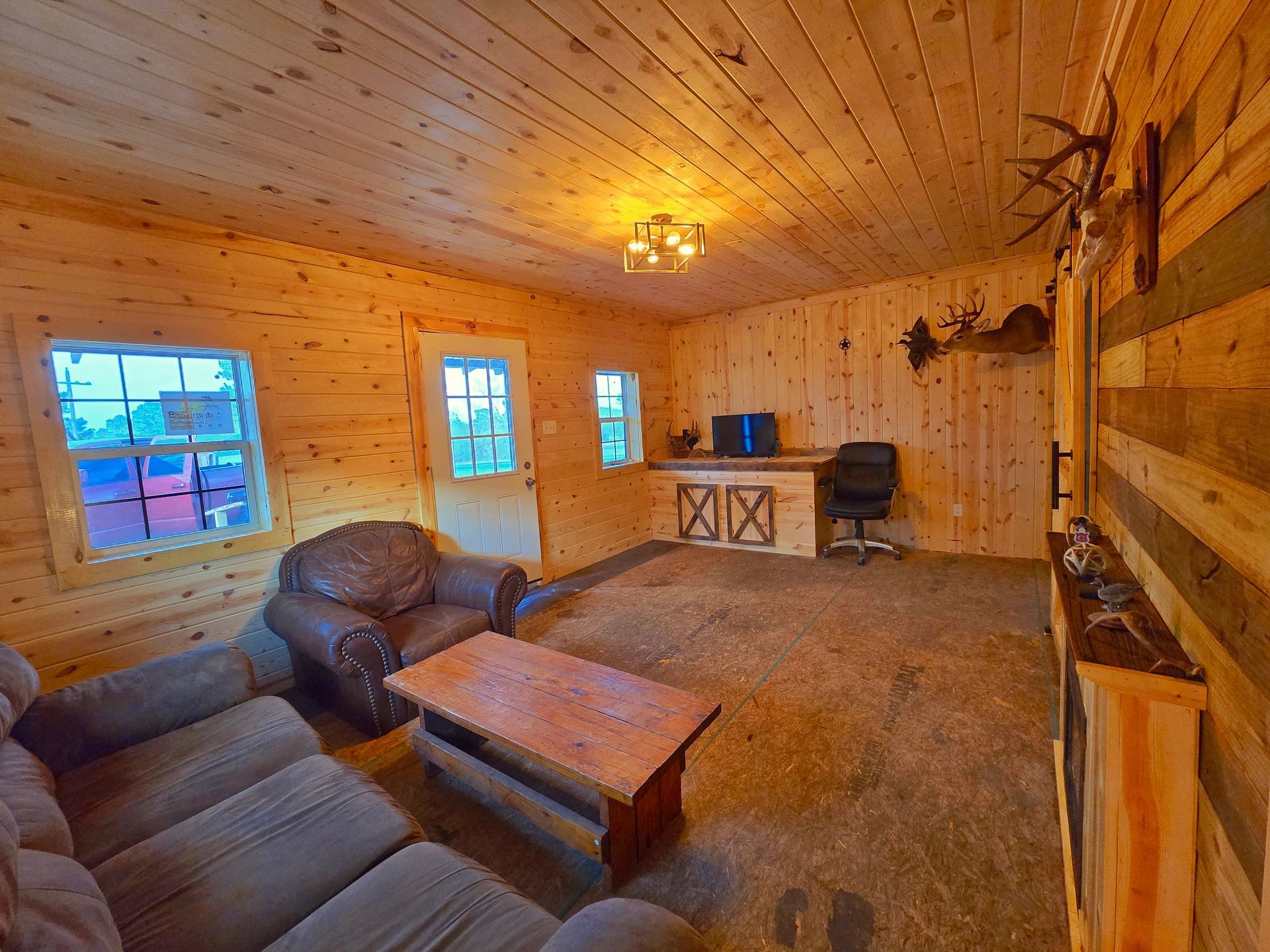
Slide title
Write your caption hereButton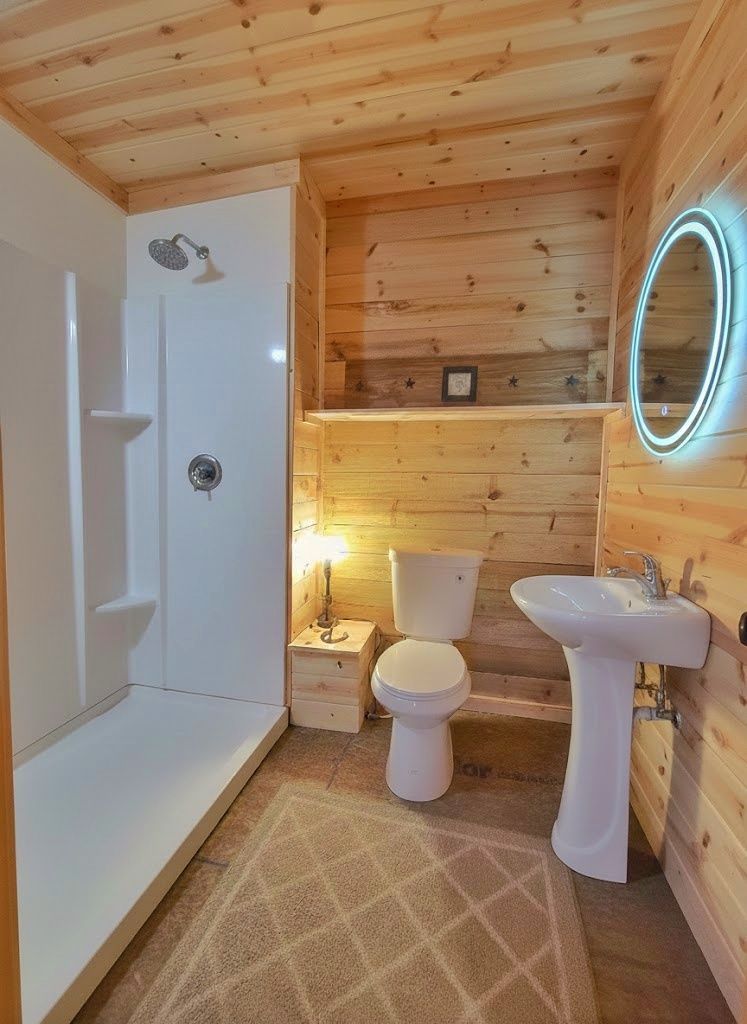
Slide title
Write your caption hereButton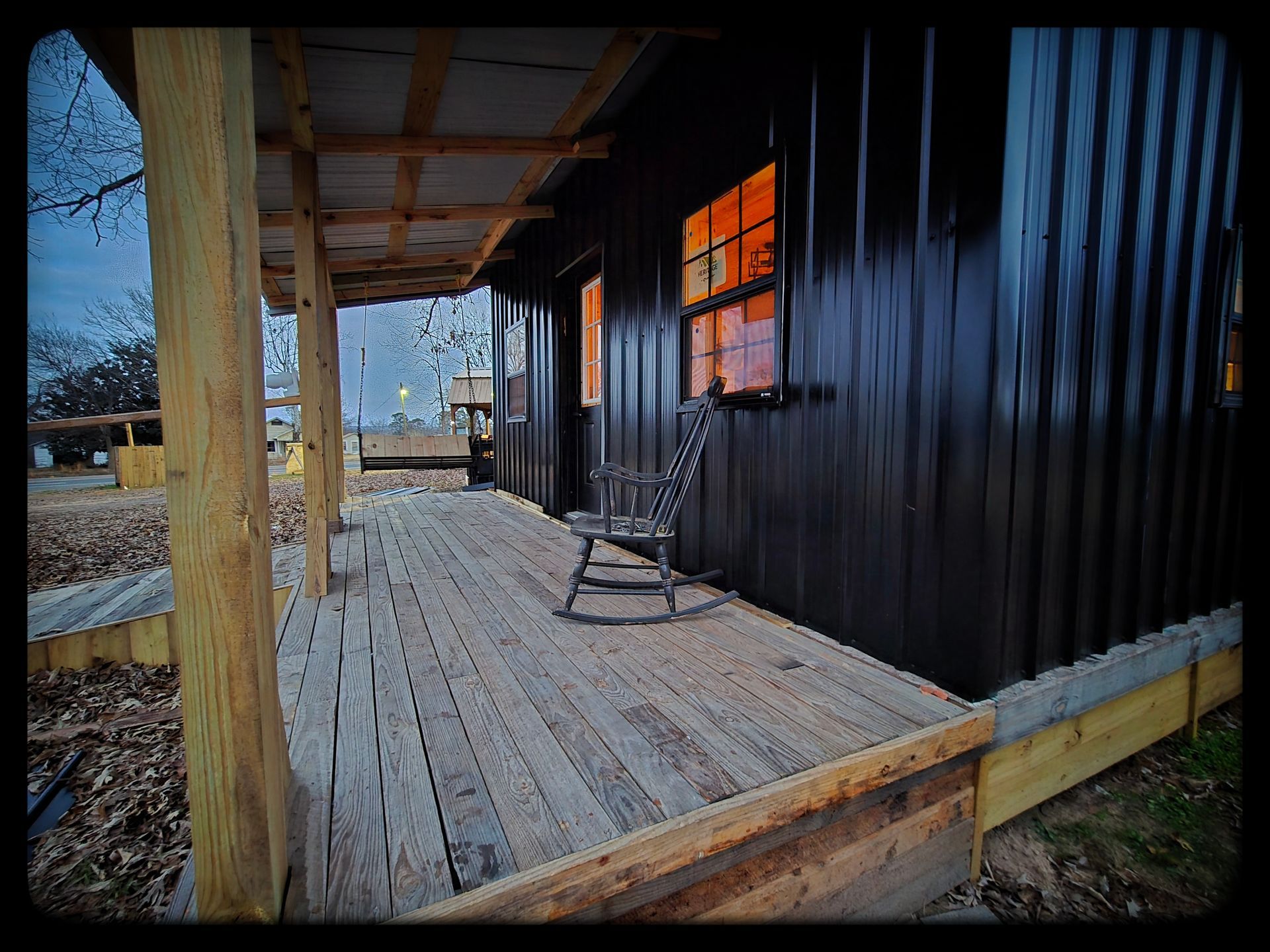
Slide title
Write your caption hereButton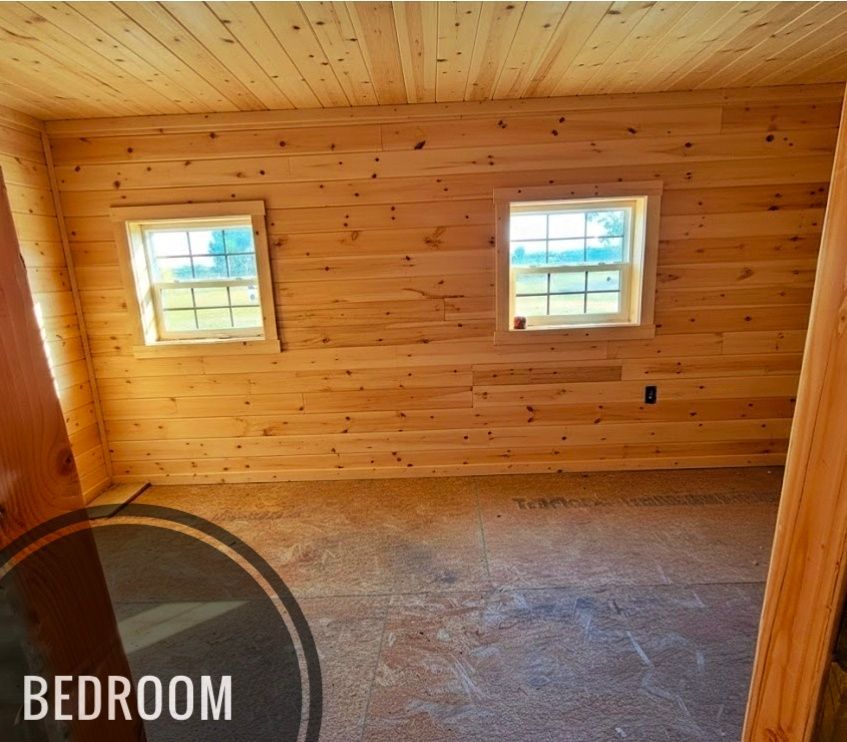
Slide title
Write your caption hereButton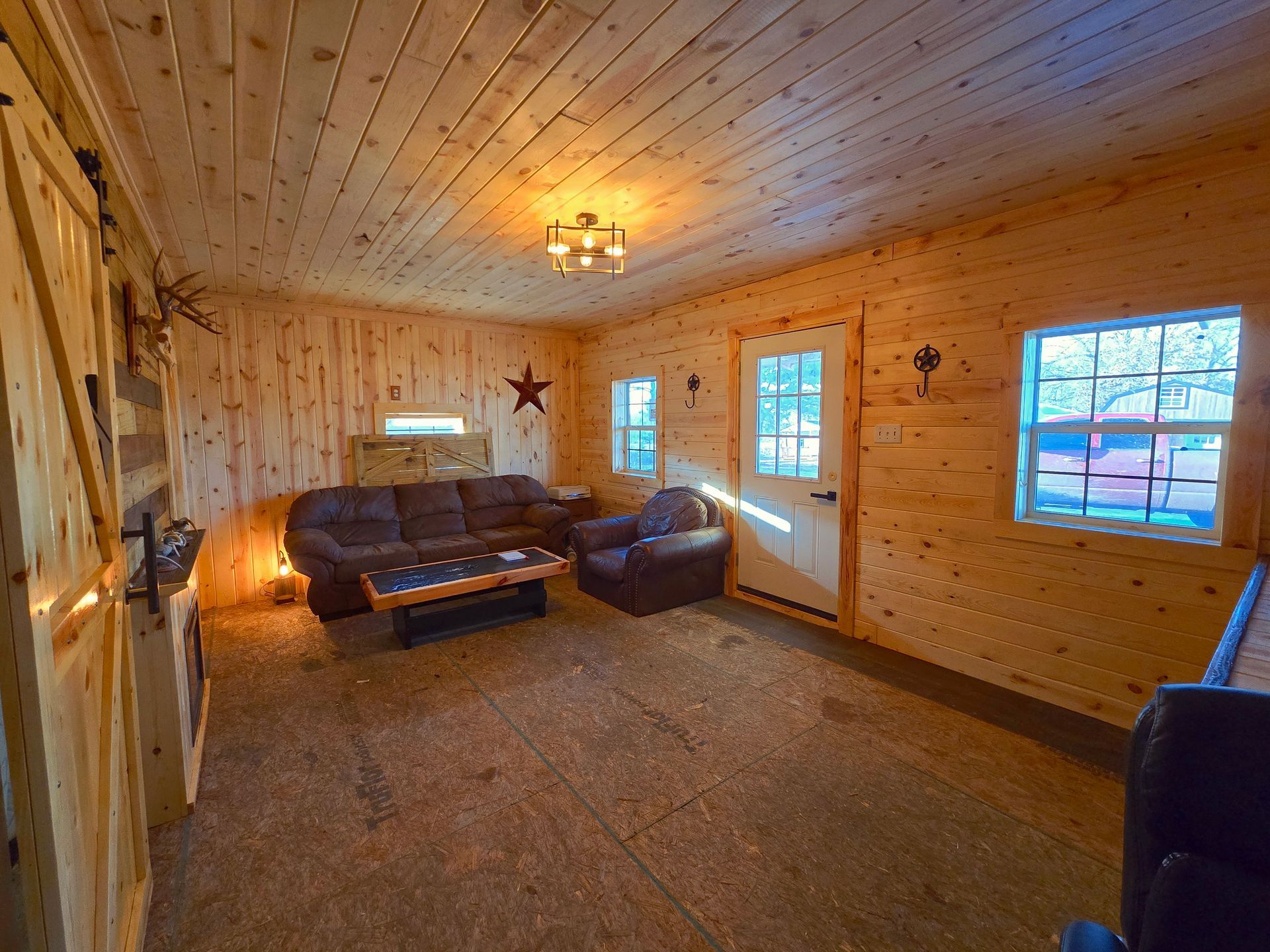
Slide title
Write your caption hereButton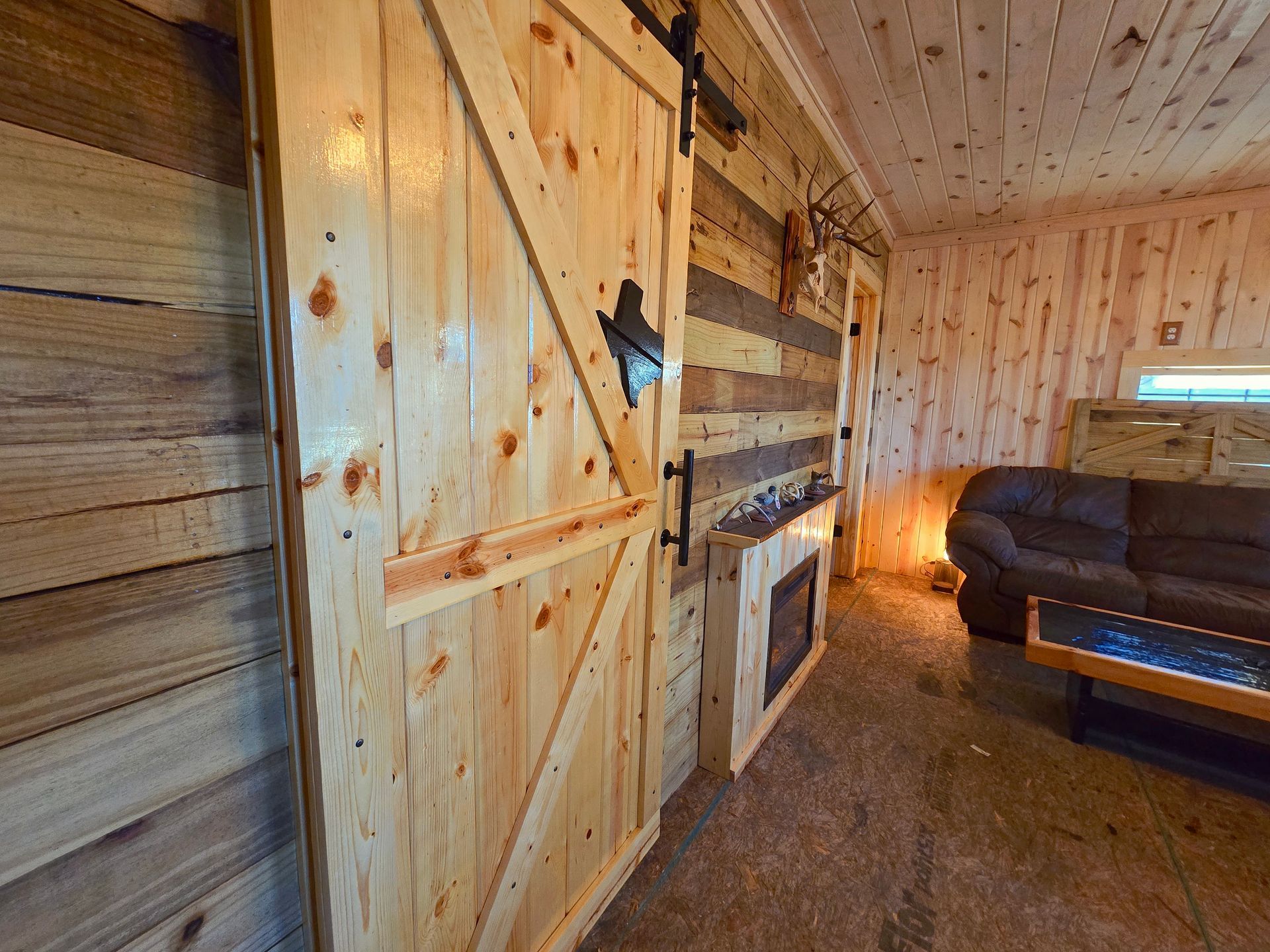
Slide title
Write your caption hereButton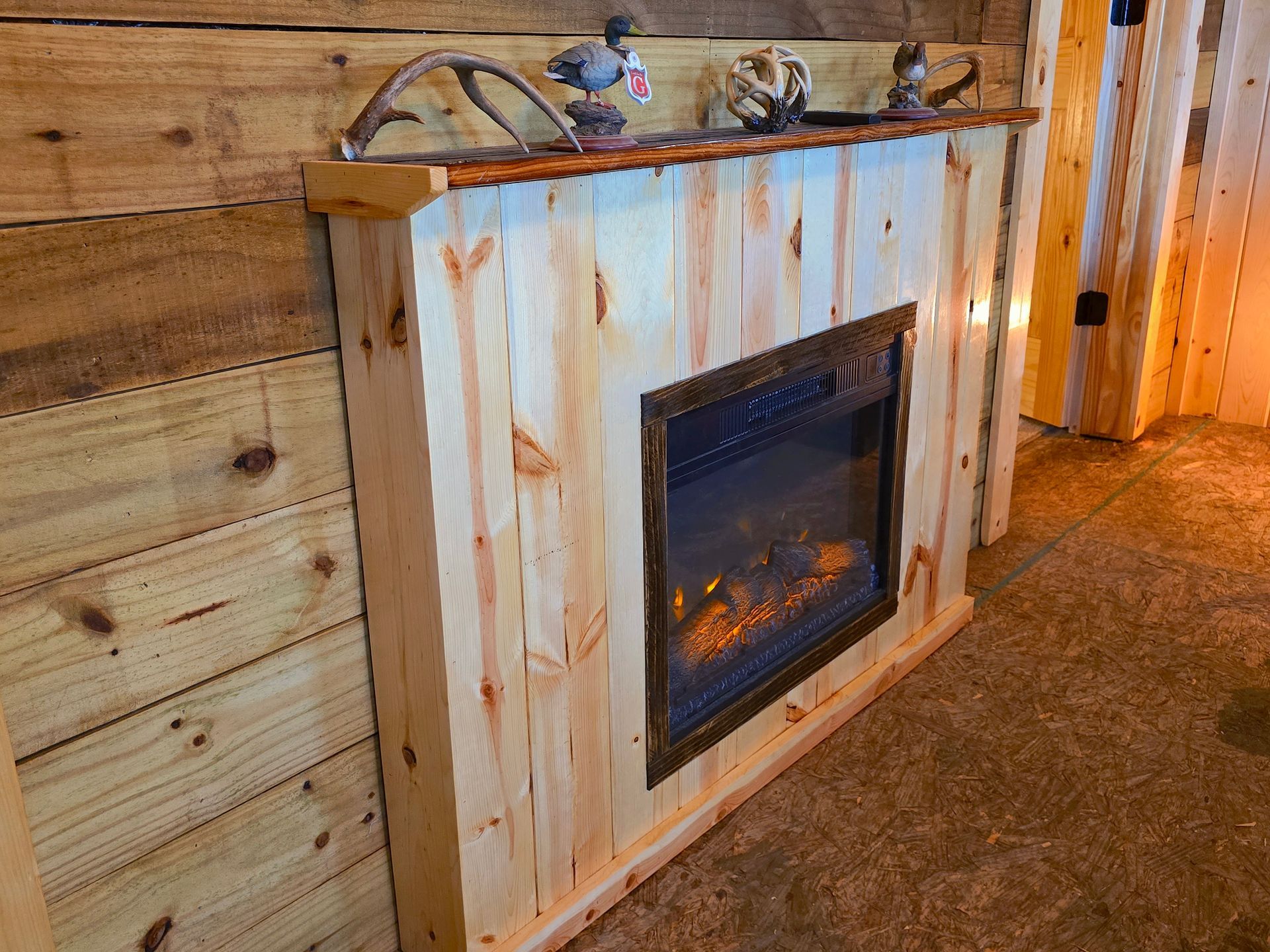
Slide title
Write your caption hereButton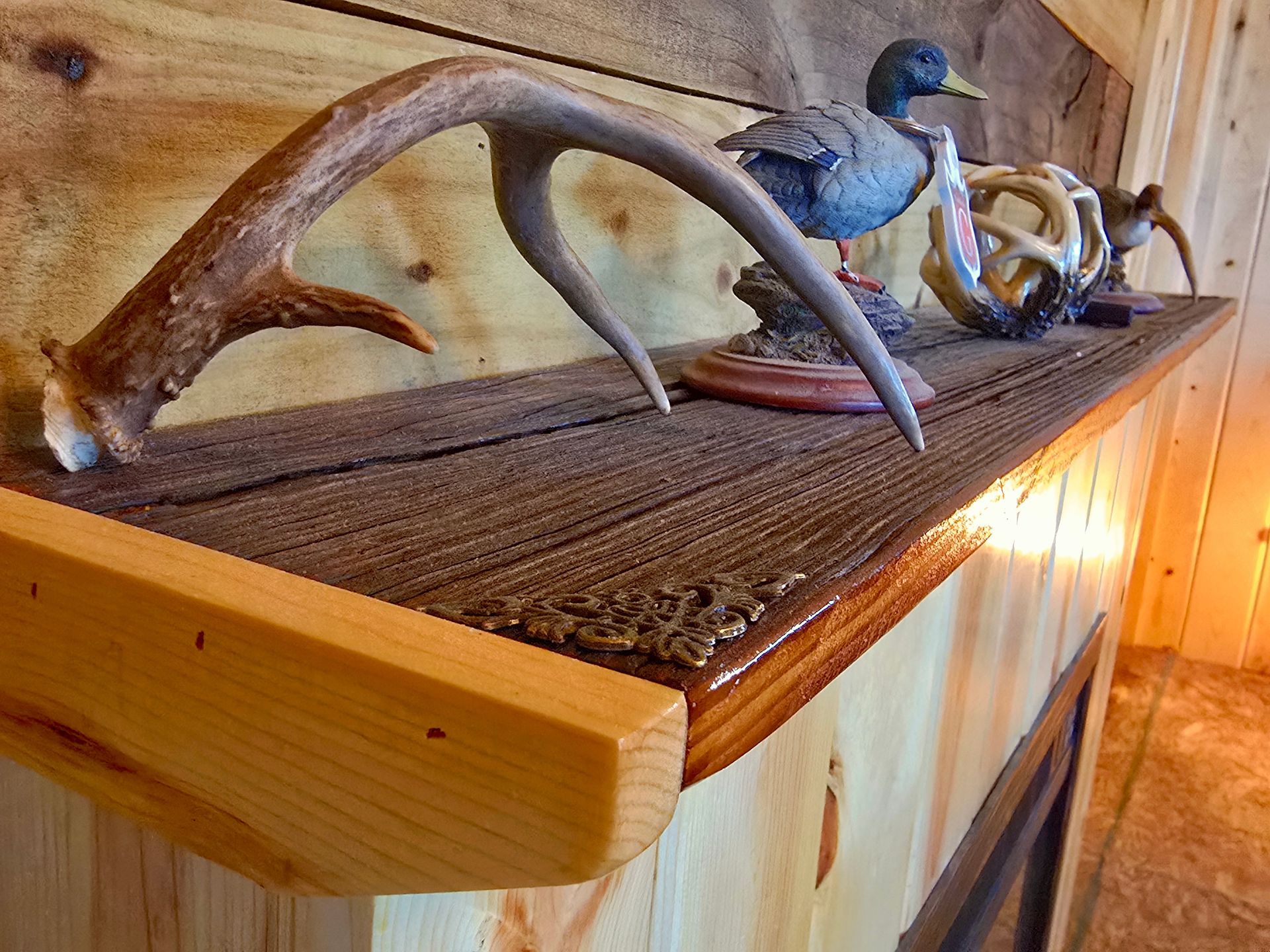
Slide title
Write your caption hereButton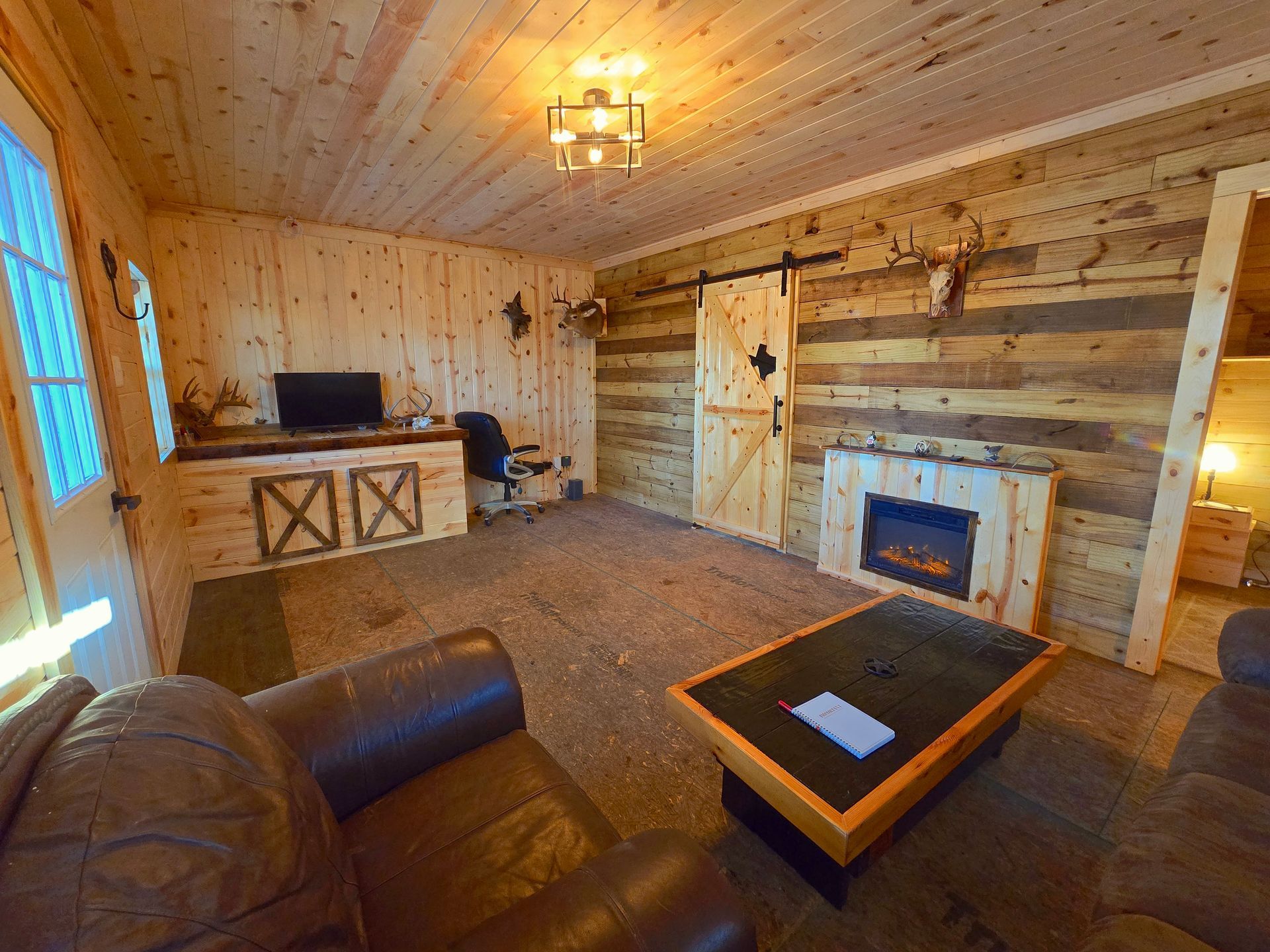
Slide title
Write your caption hereButton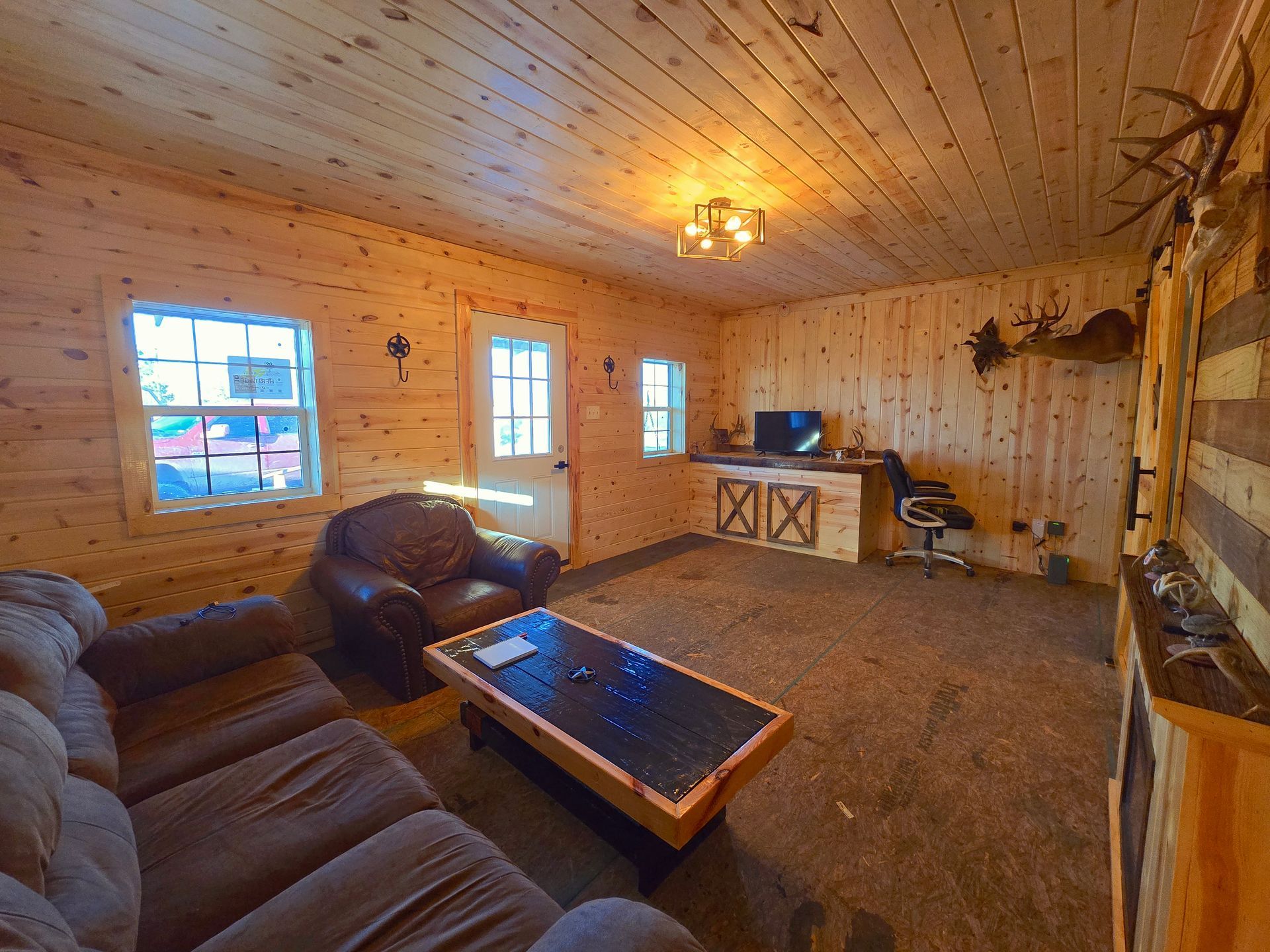
Slide title
Write your caption hereButton
_________________
Thief of Heart's model's below
(Most popular) Multiple plans and sizes.
_____________
30x50 special
(With Or Without shop)
$165,000
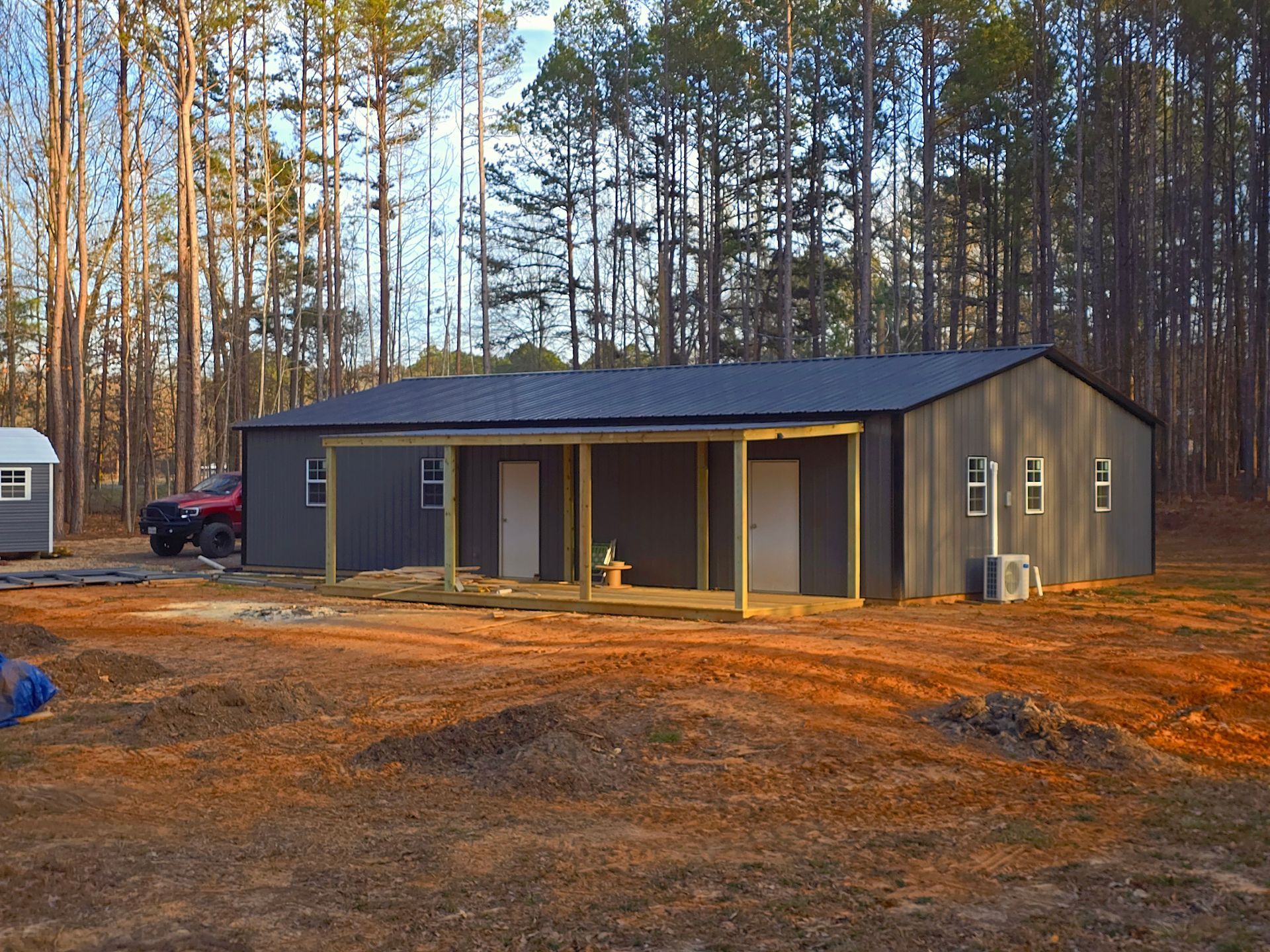
Slide title
Write your caption hereButton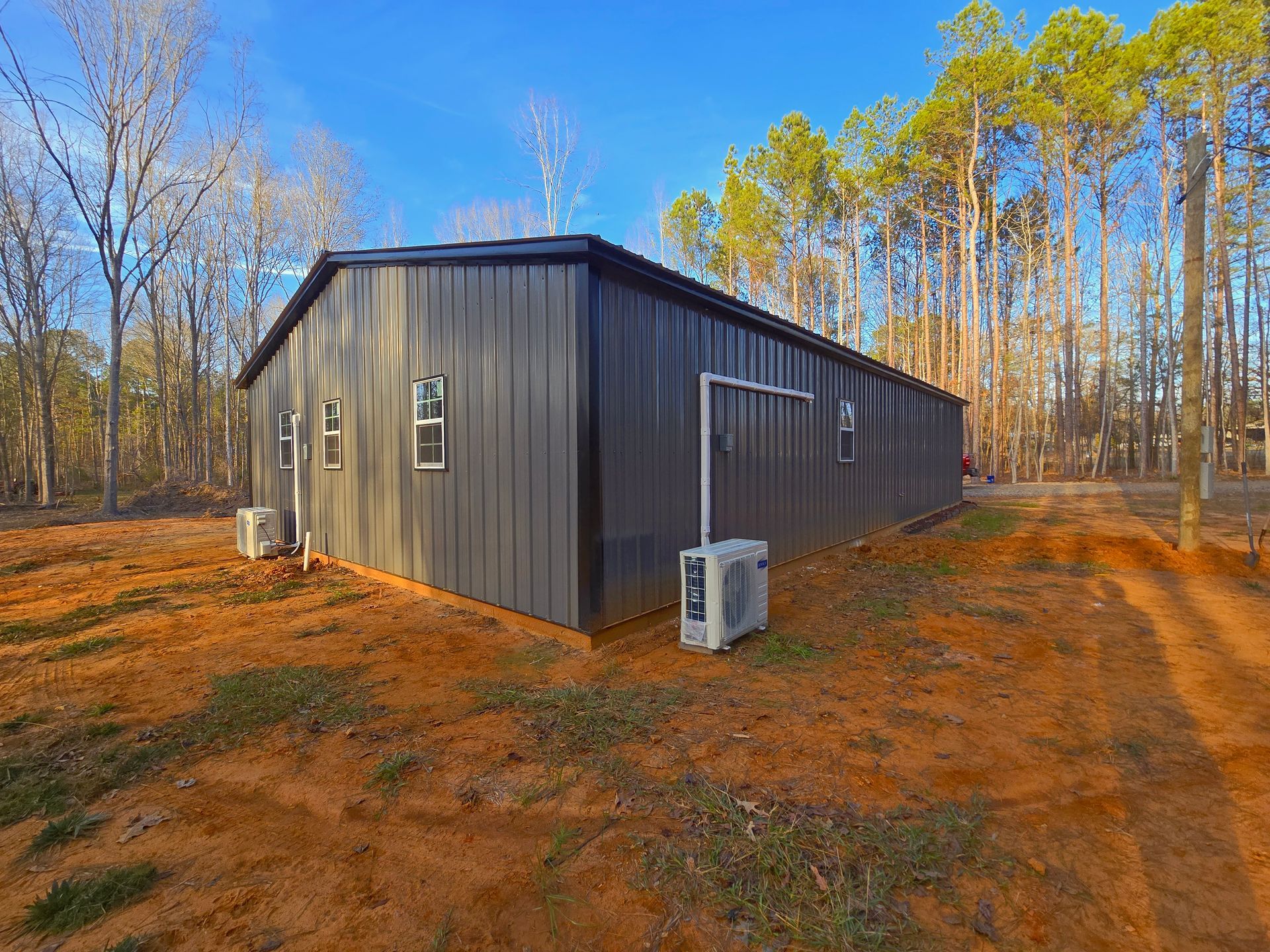
Slide title
Write your caption hereButton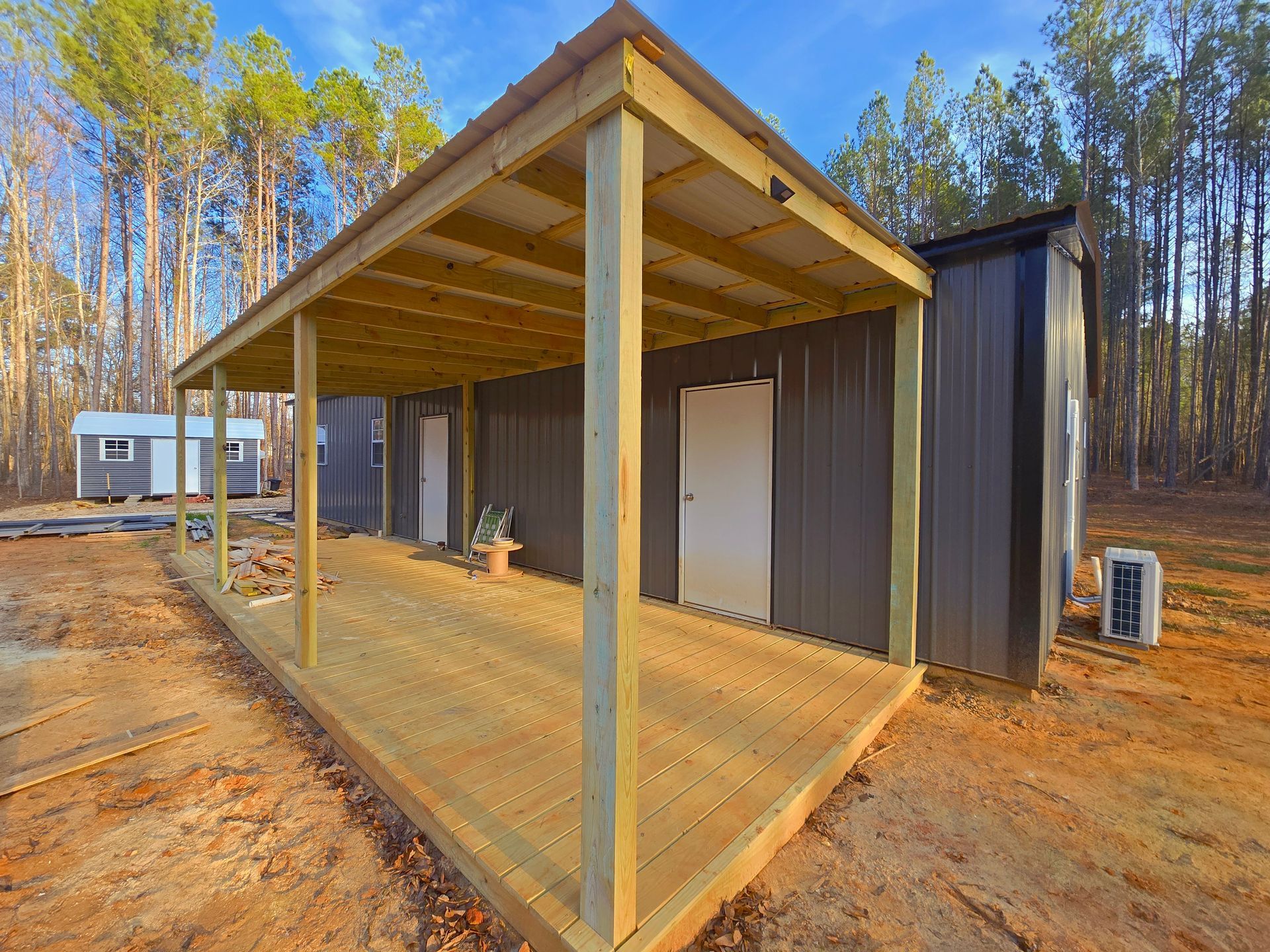
Slide title
Write your caption hereButton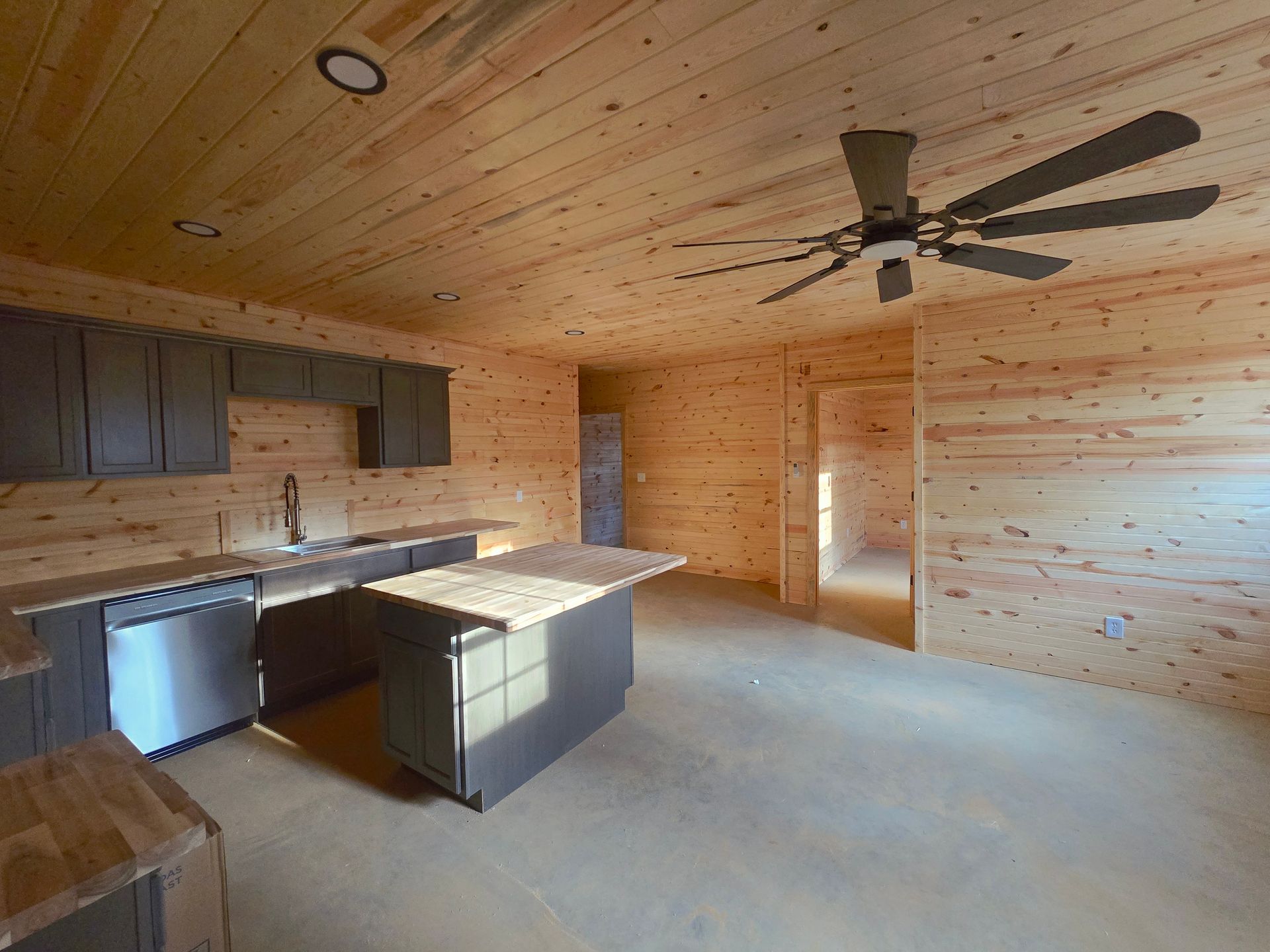
Slide title
Write your caption hereButton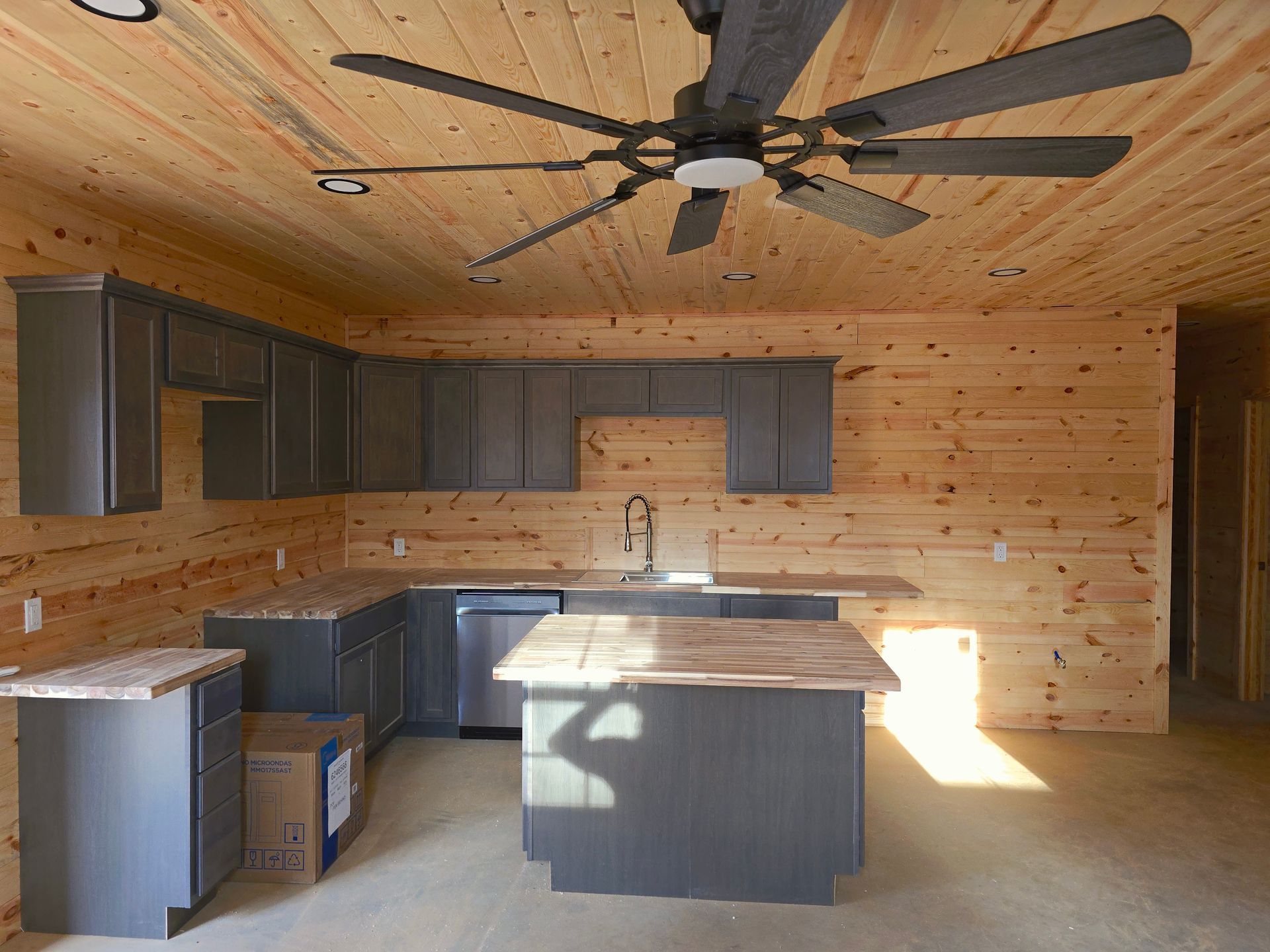
Slide title
Write your caption hereButton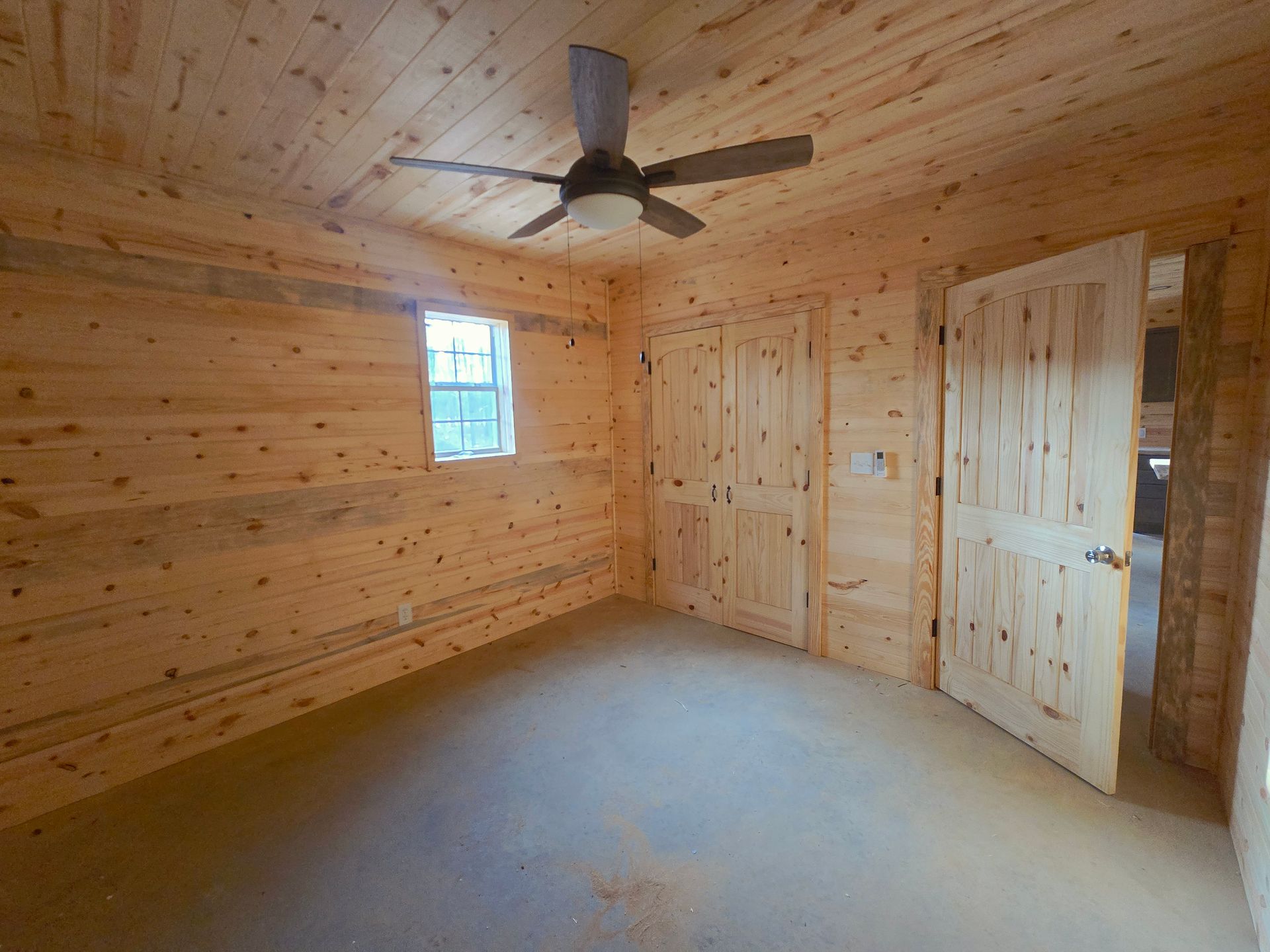
Slide title
Write your caption hereButton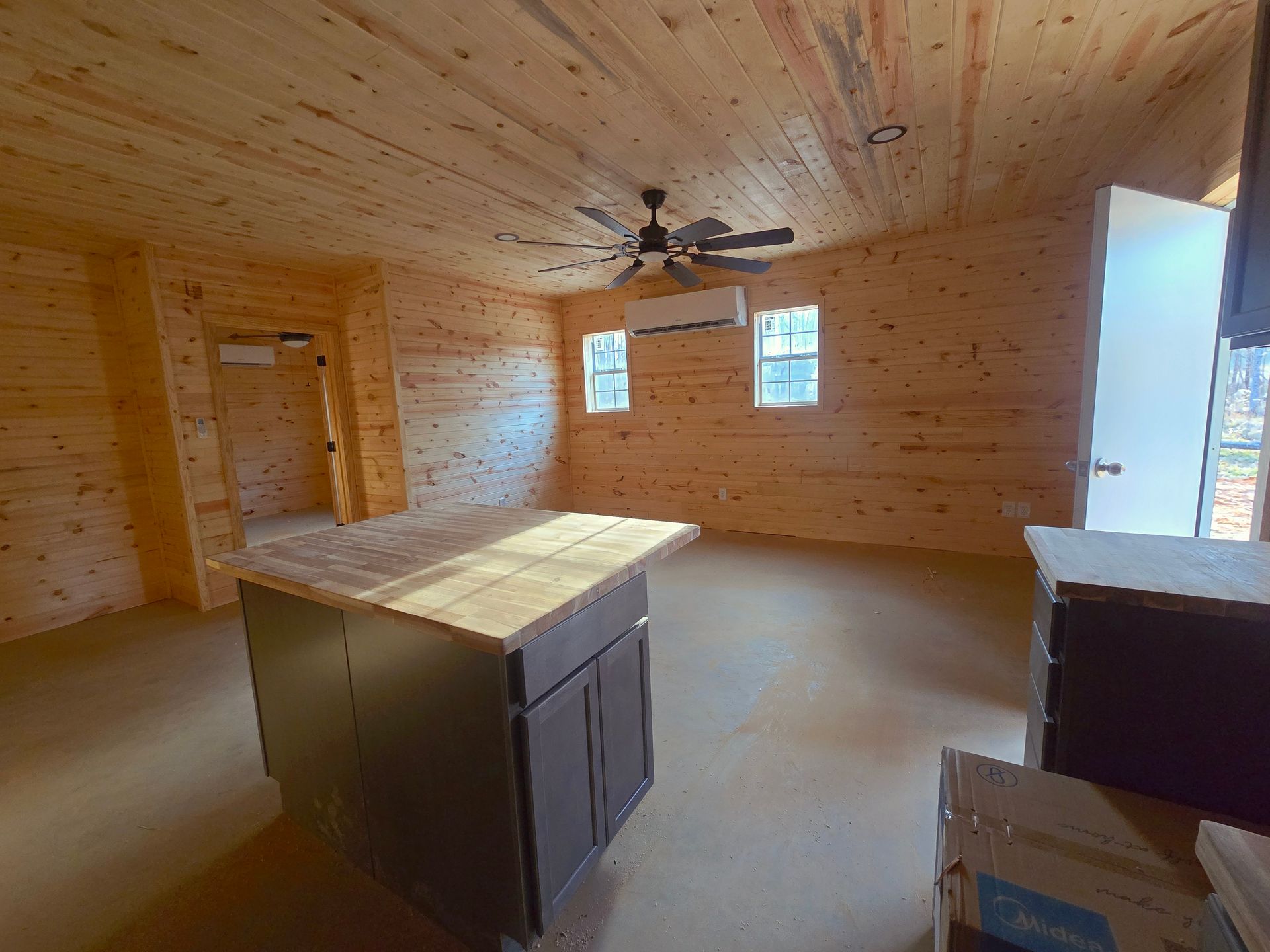
Slide title
Write your caption hereButton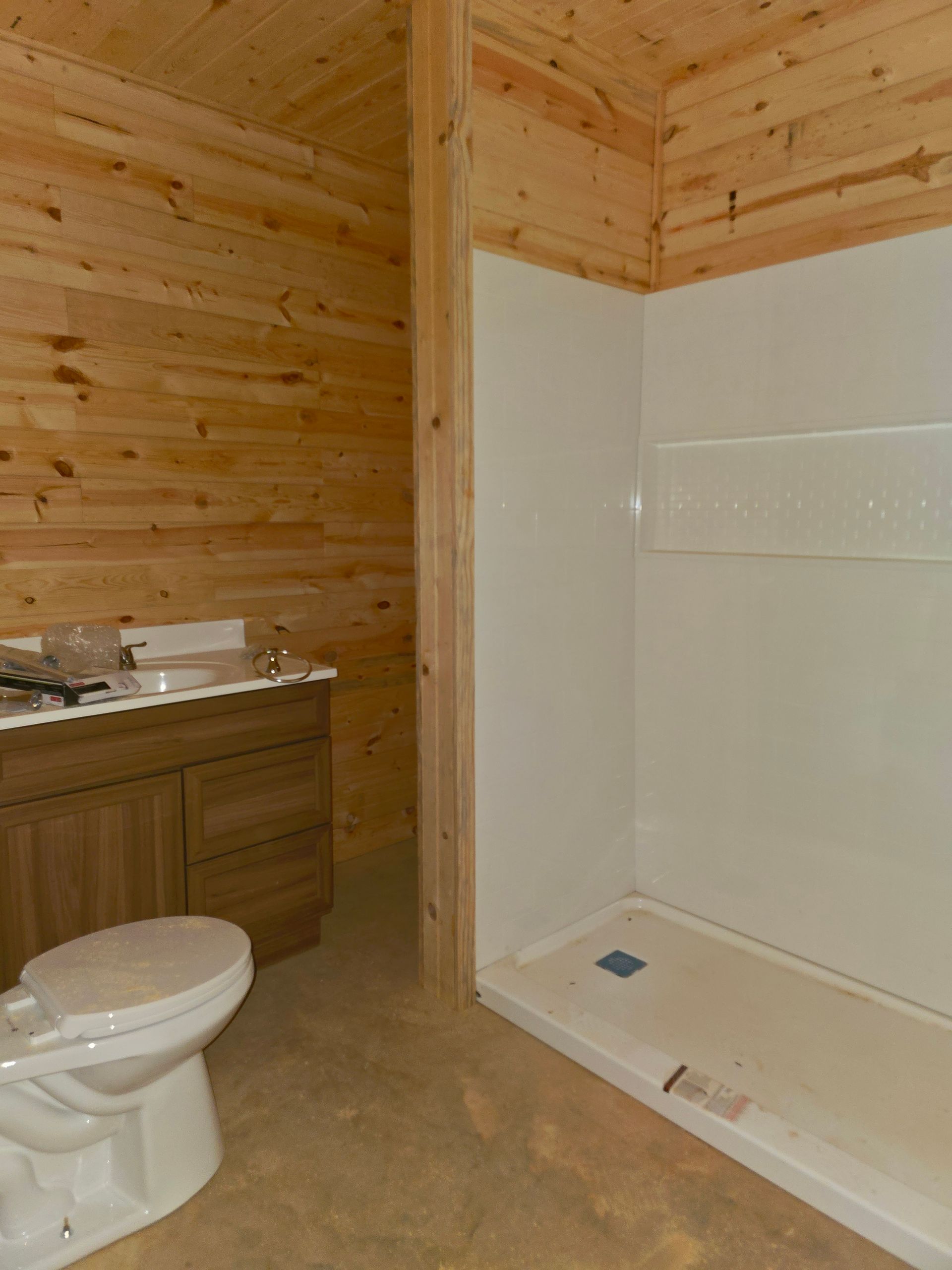
Slide title
Write your caption hereButton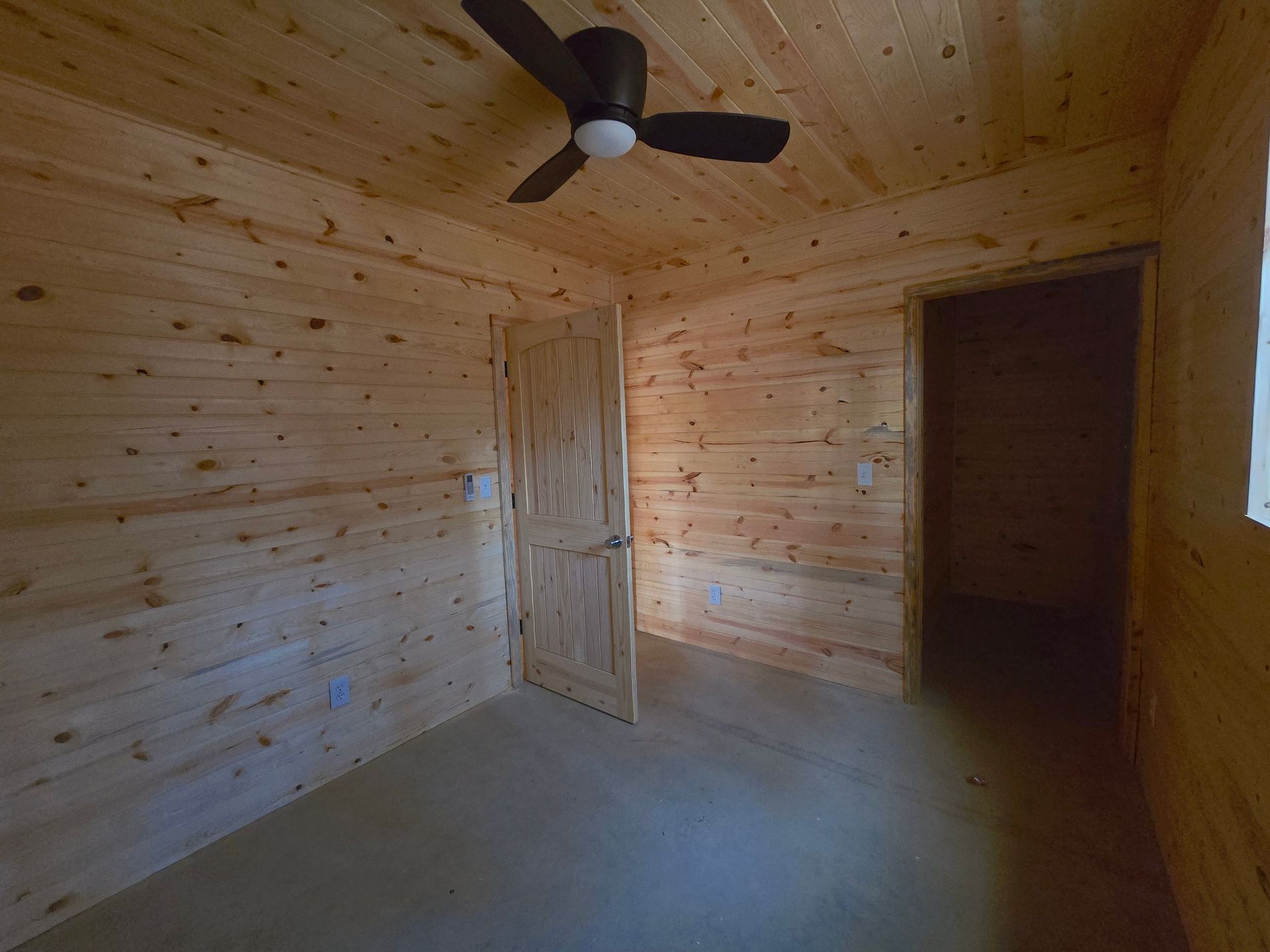
Slide title
Write your caption hereButton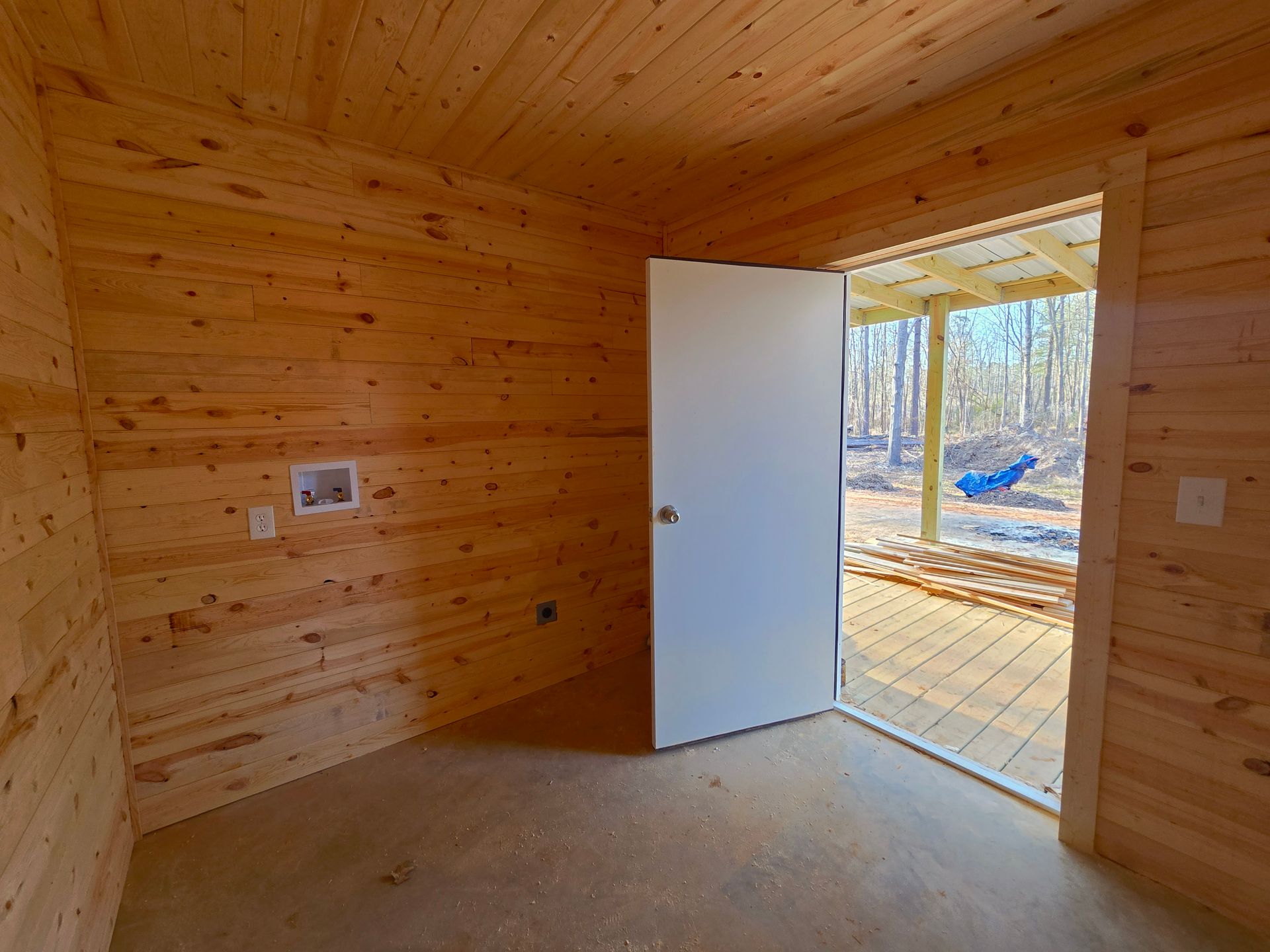
Slide title
Write your caption hereButton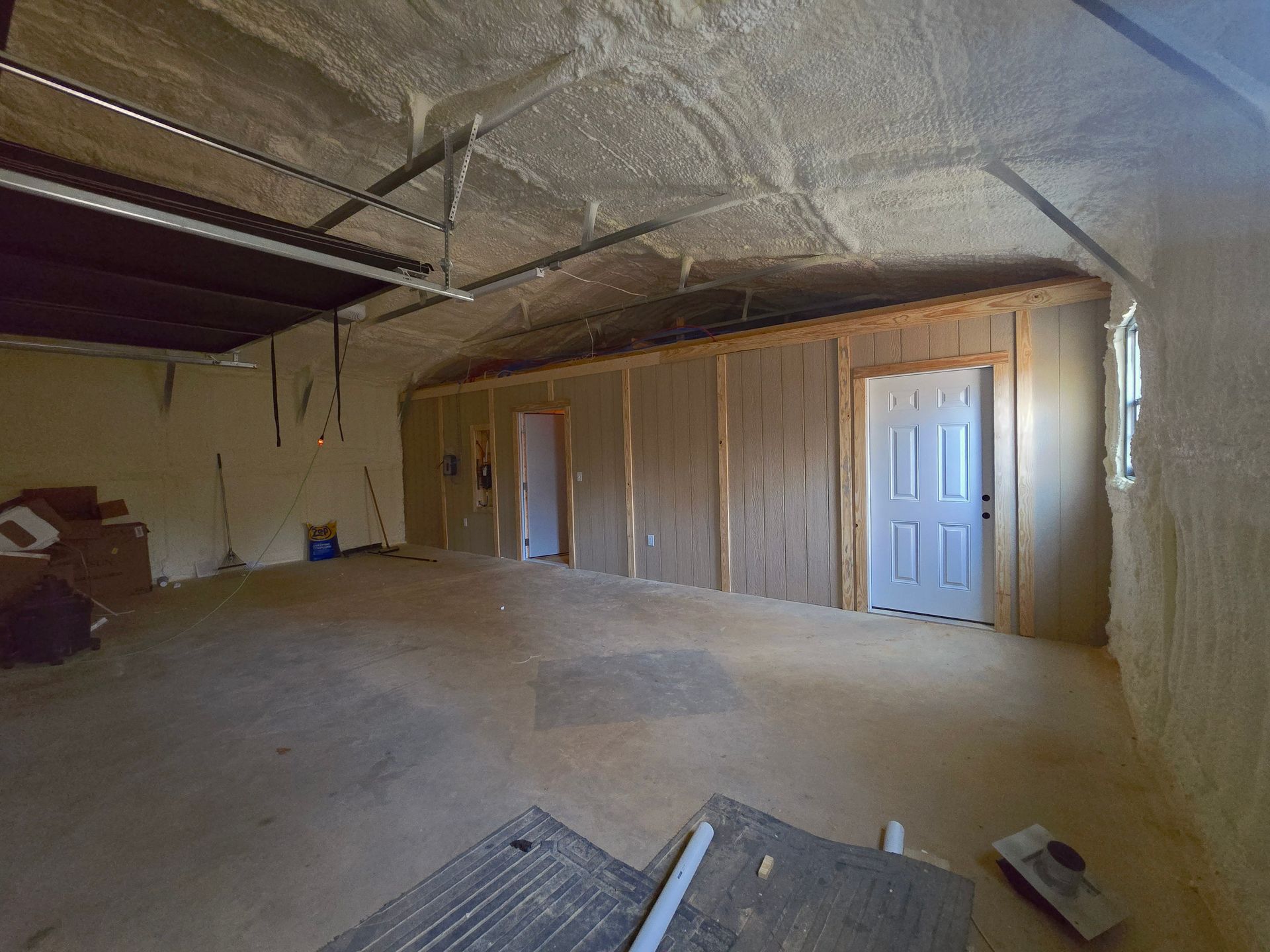
Slide title
Write your caption hereButton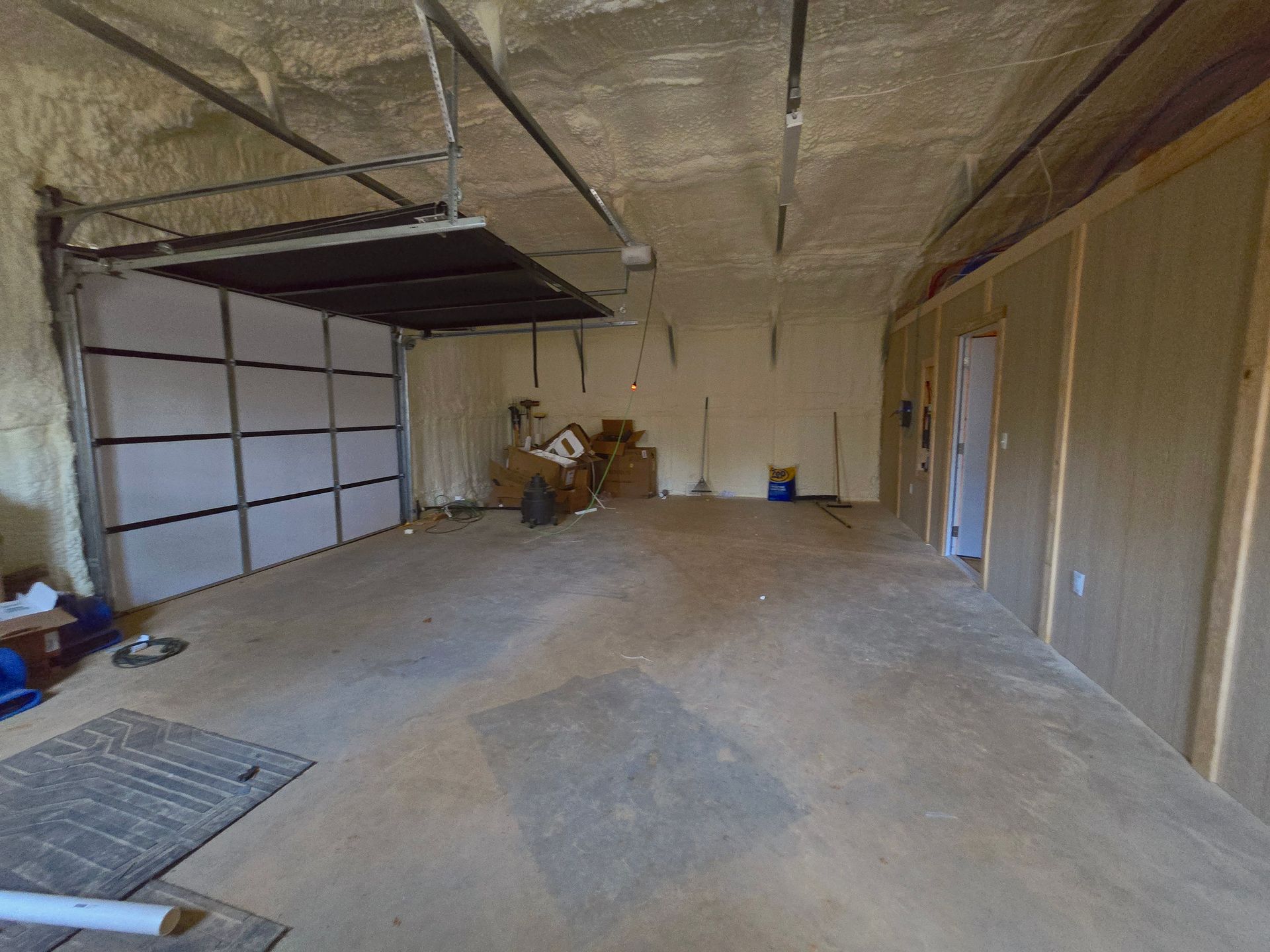
Slide title
Write your caption hereButton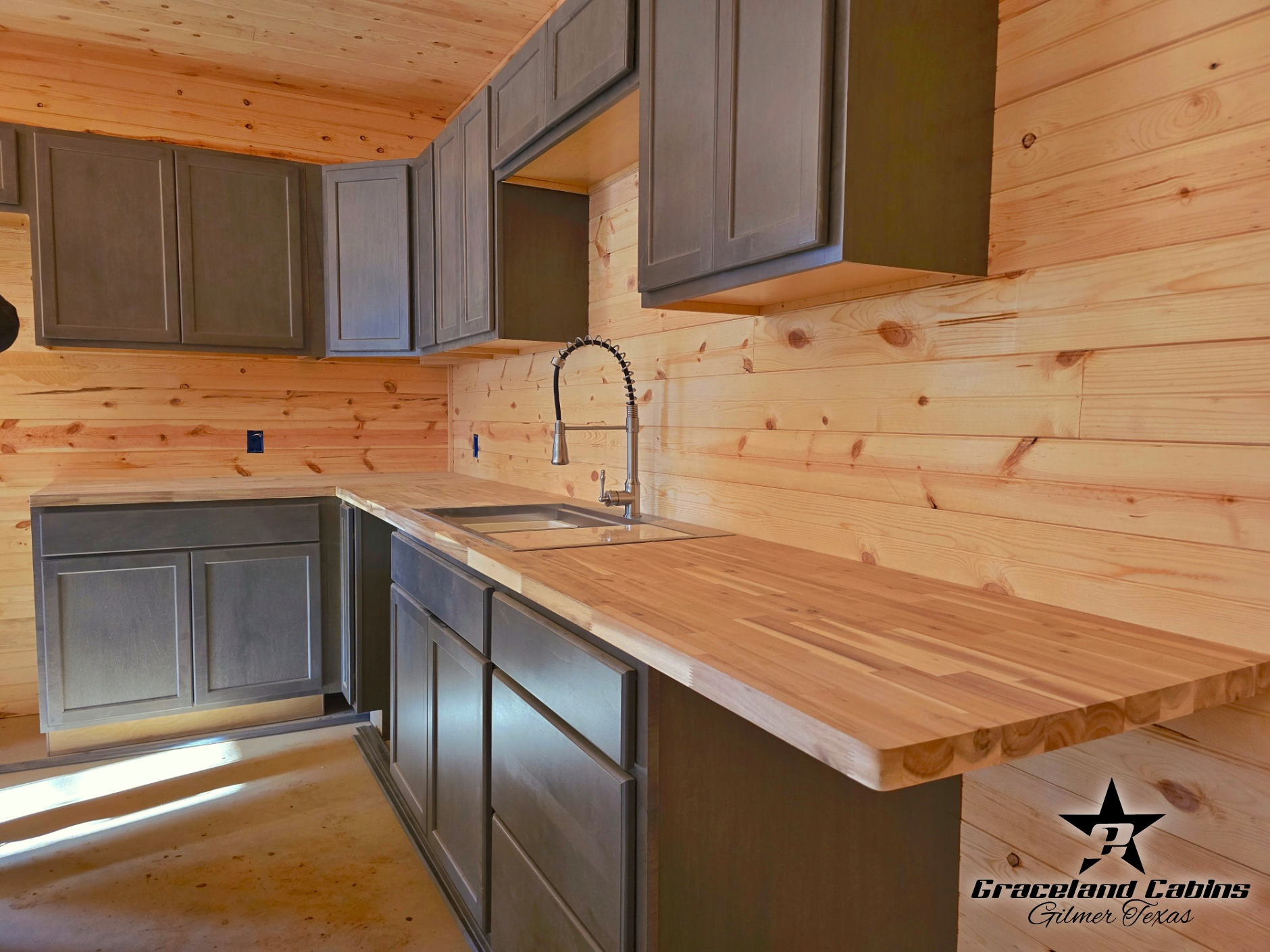
Slide title
Write your caption hereButton
Slide title
Write your caption hereButton
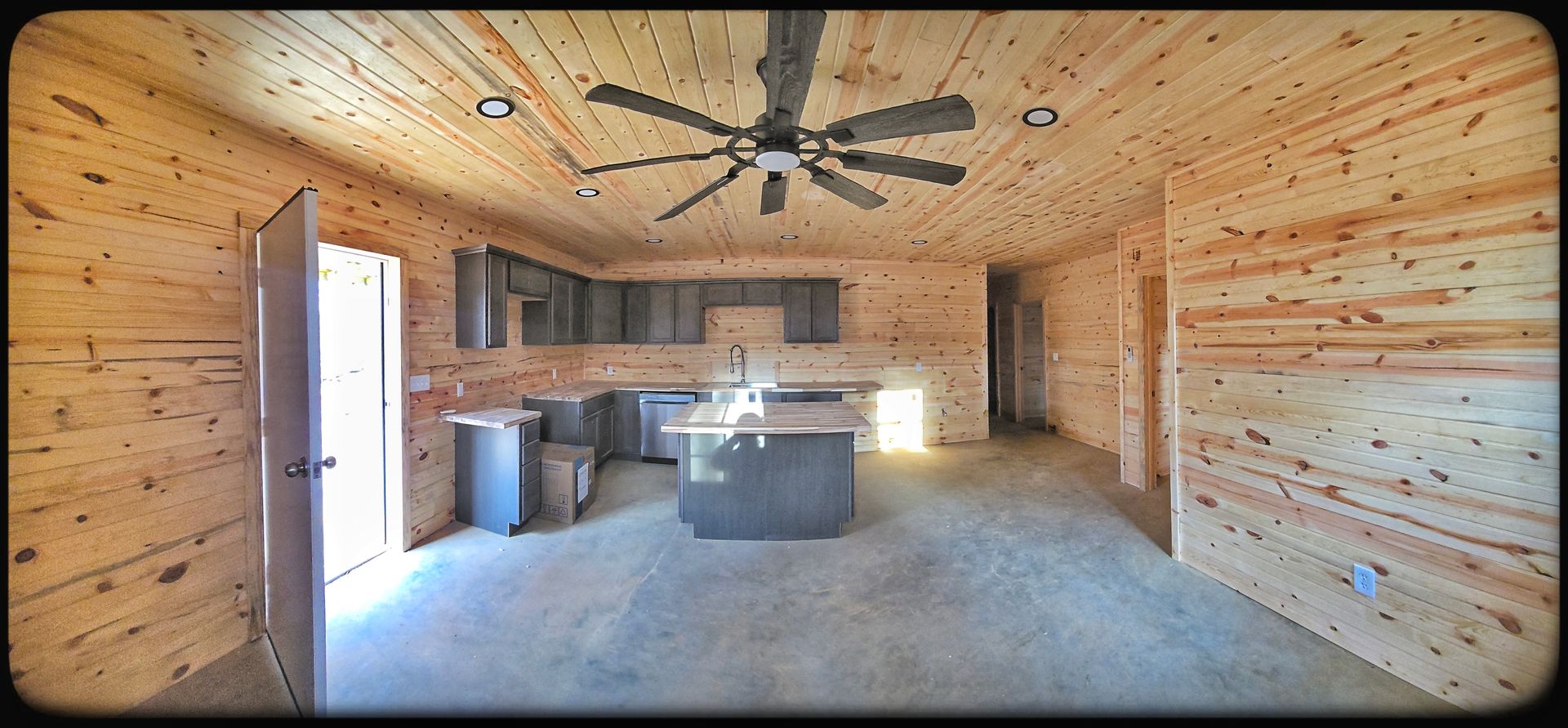
End of year special
Spec-build model
Finished With PiNE
$250,000
3 Bed 2 bath
1536 sqft living
2380 sqft under roof
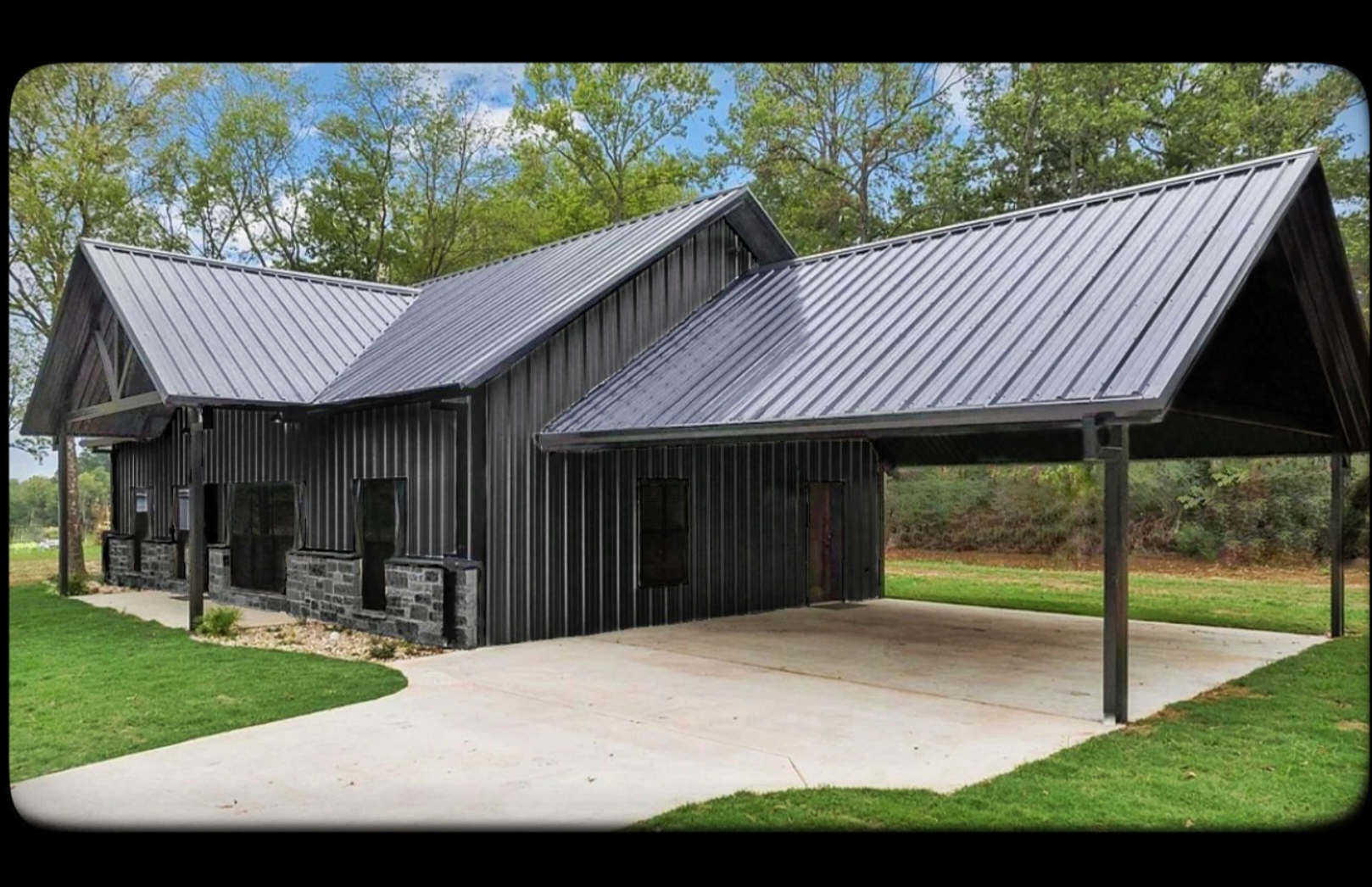
Slide title
Write your caption hereButton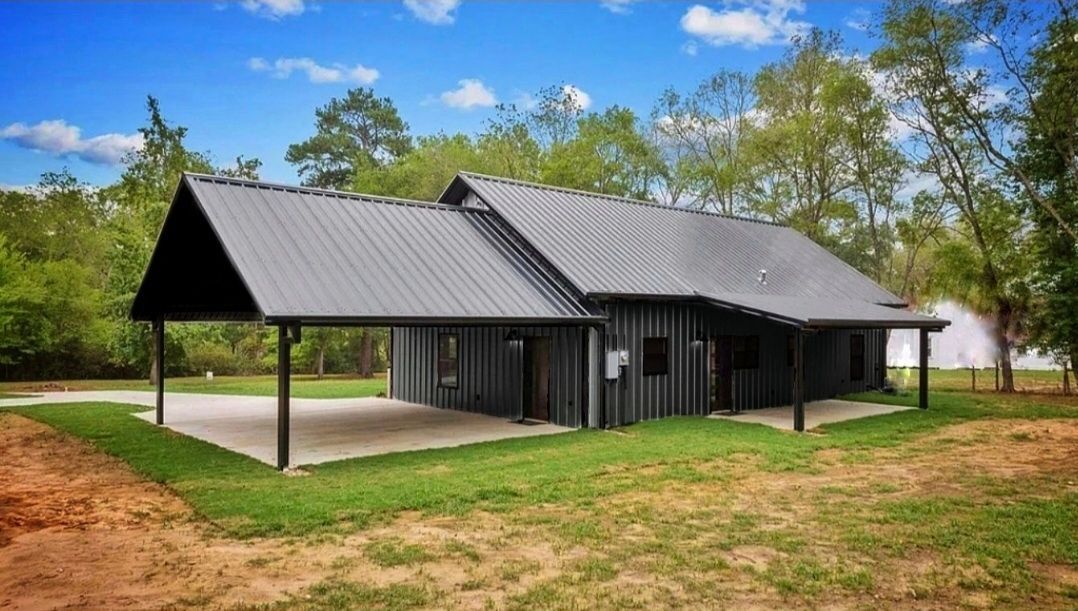
Slide title
Write your caption hereButton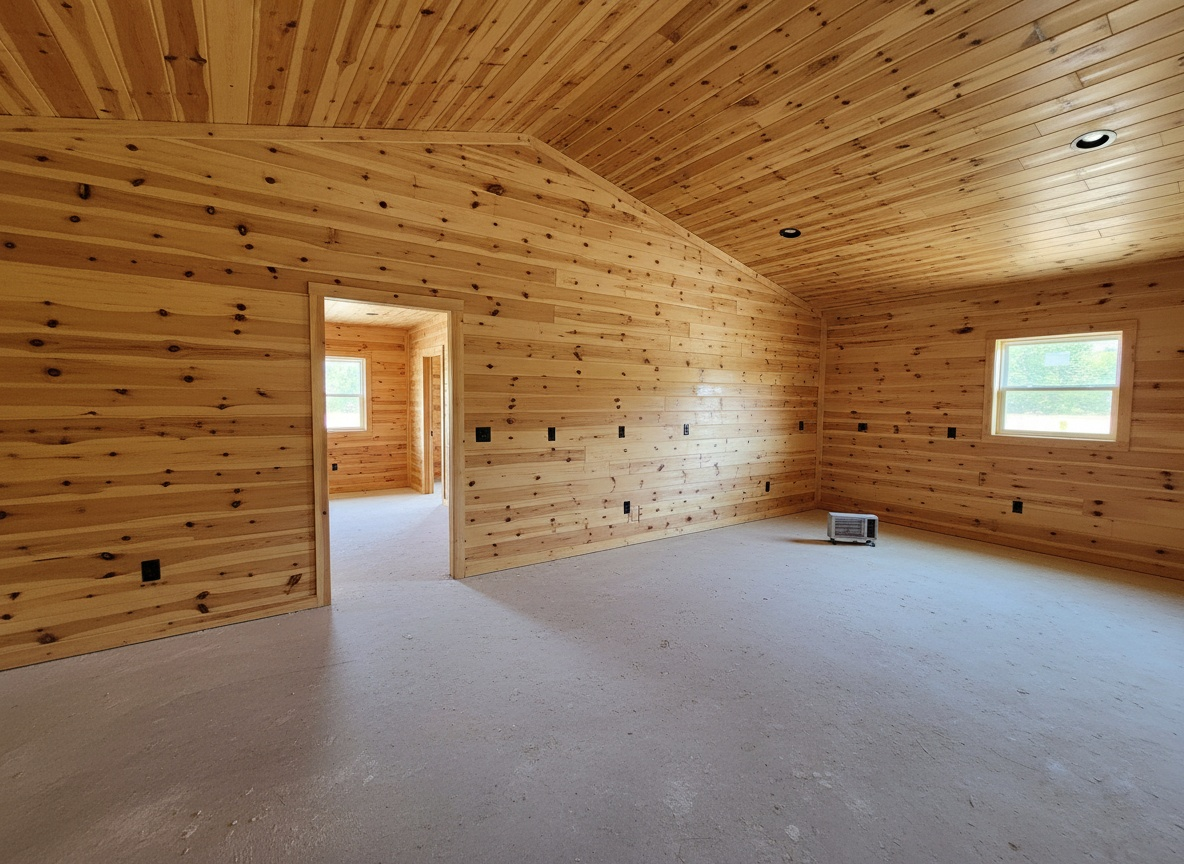
Slide title
Write your caption hereButton
BasiC THIEF OF HEARTS model
Hybrid MODEL 4 bed with garage
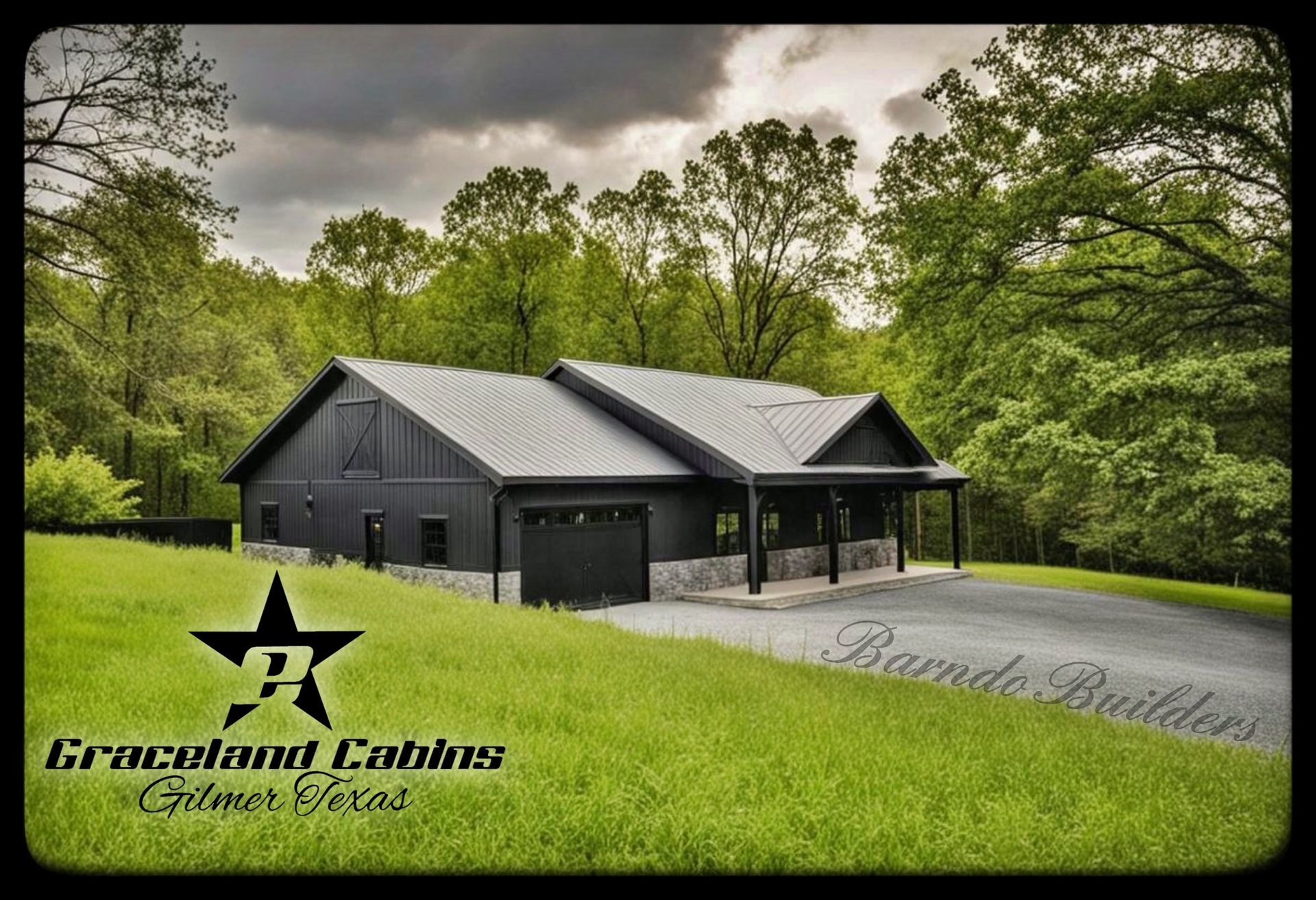
DUTTON MODEL WITH classic Dutton ROOF
----------------------------------------------------------
----------------------------------------------------------
BALLAD MODEL
(2 STORY)
Introducing BUDGET FRIENDLY BUILDS
How do we make them built frIENDLY? AlL of The budget BuILDs are not built with osb backing behind sheet metal, The budget BuiLDS come standard with 29g metal Unless upgraded or built using 14g framing,
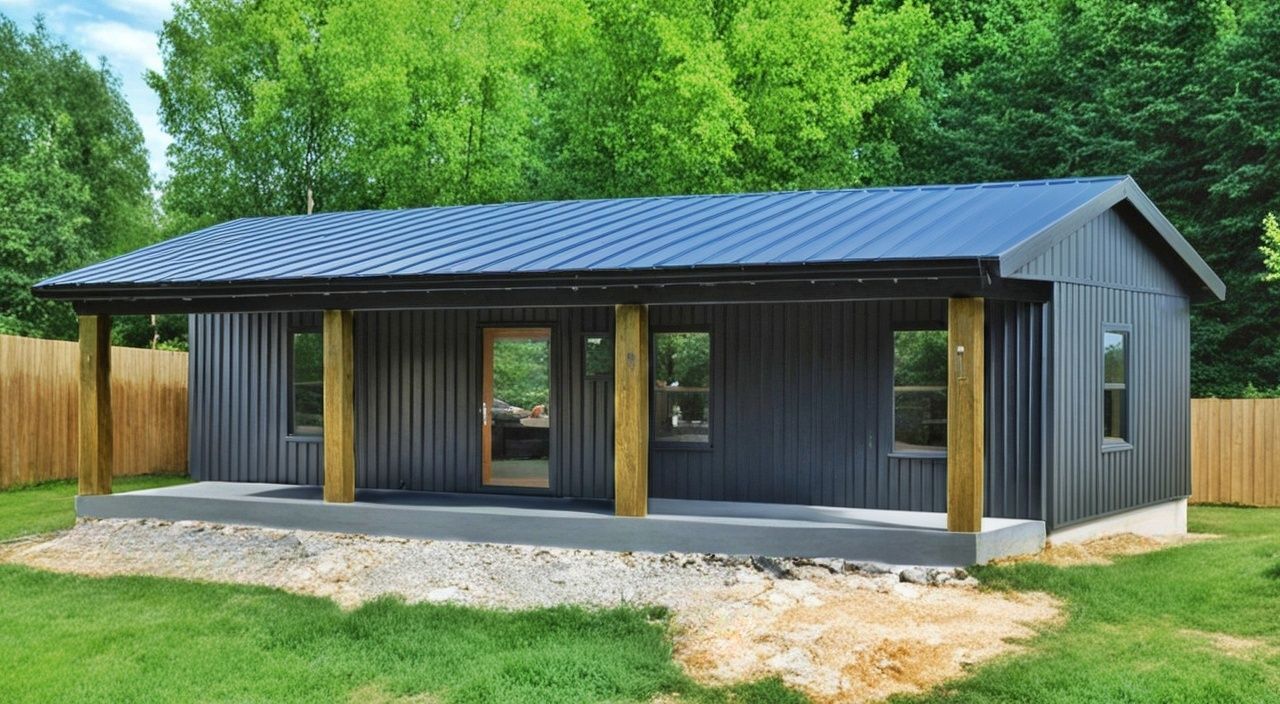
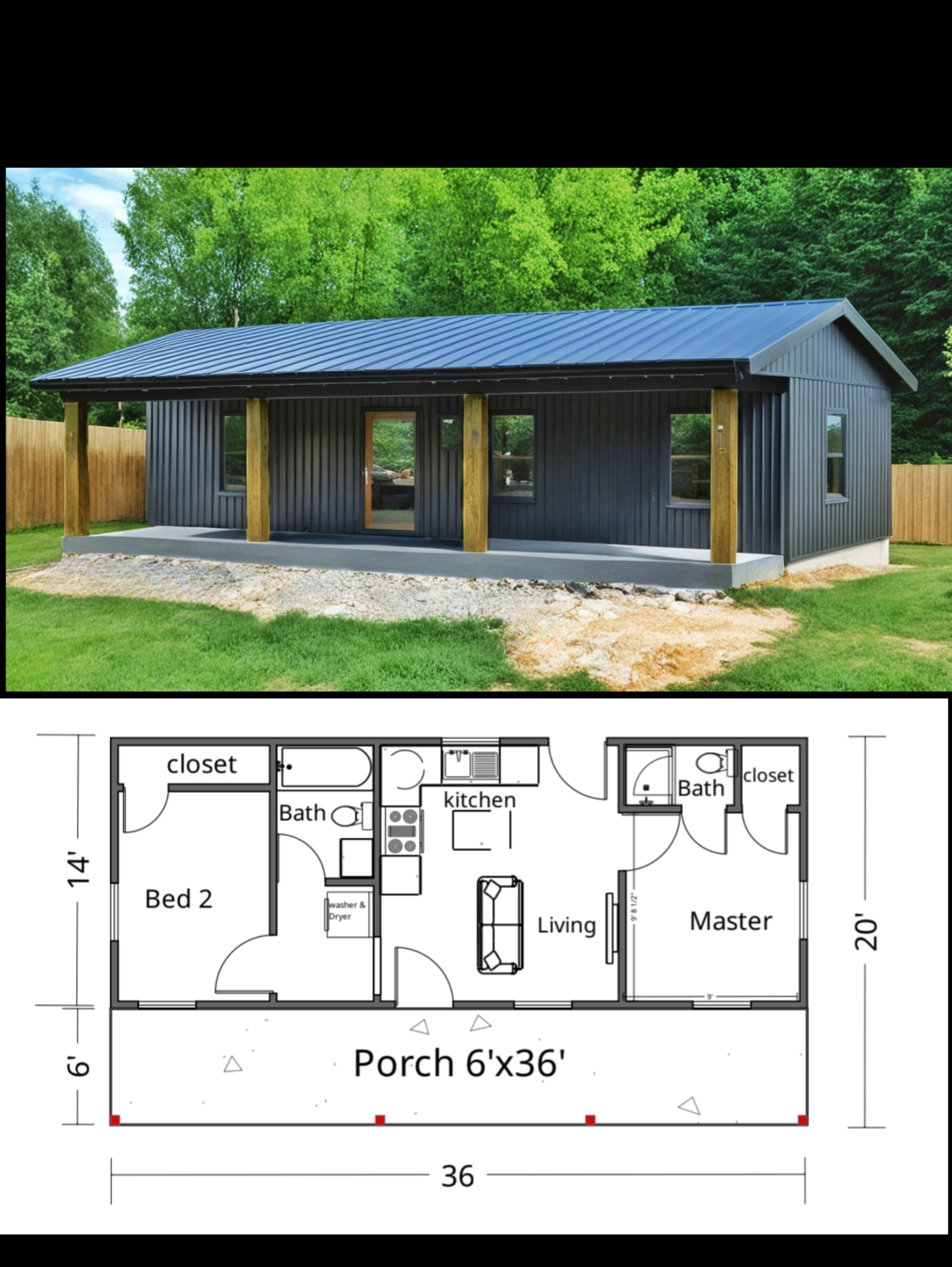
14x36 barndo
with 6x36 porch
stick built 2x4 framing, 29g Or 26g METAL sIDING.
DIY KIT PRICE $16,000
DELIVERY INCLUDED
20x20 barndo
with 6x20 porch
(this model is built with 14g Cold steel framing, 26 metal siding)

Basic 30x50 shell
●shelL with No Concrete
$26,996
●SHELL WITH CONCRETE
$38,995
ThIs ModEL does not come with interior framing at this price.
INTERIOR framing Will Cost Between 10-14+ and square feet depending on the layout you choose,
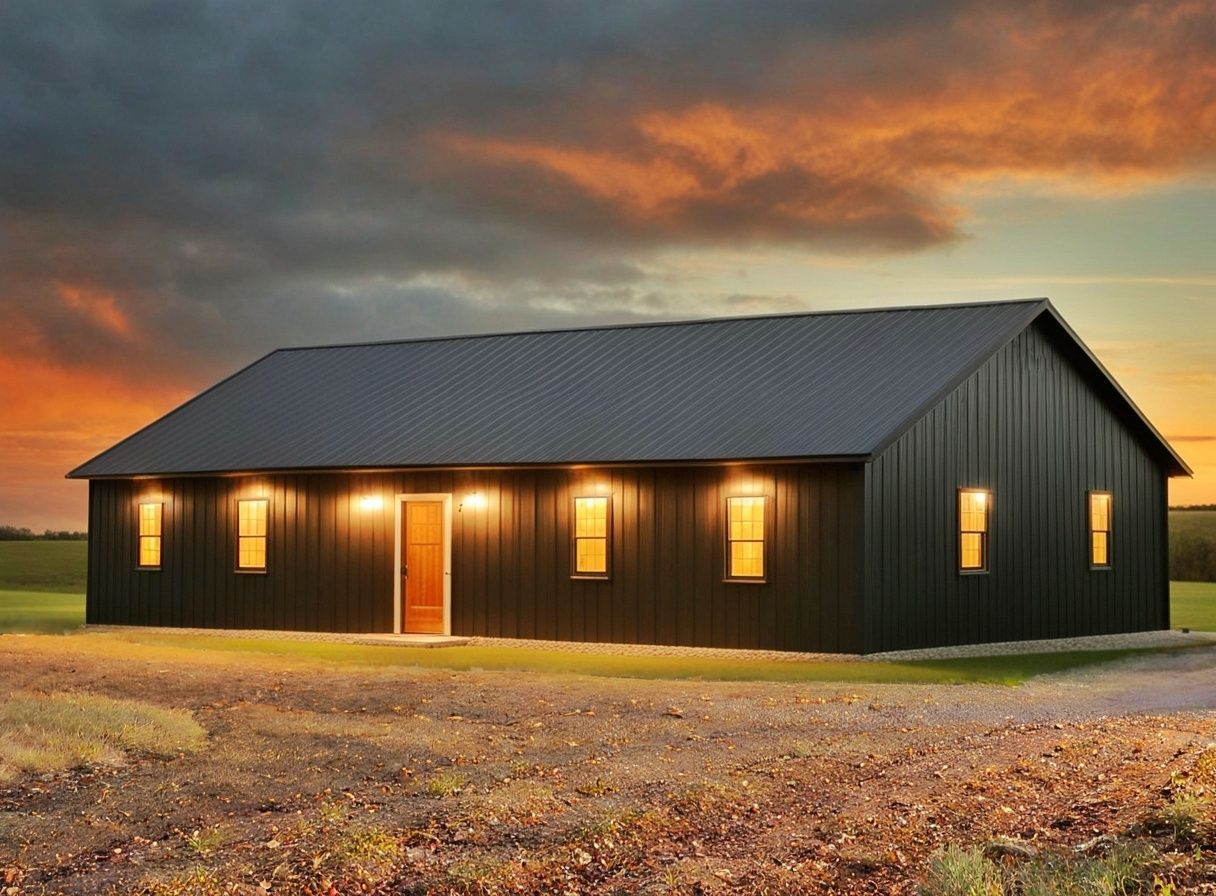
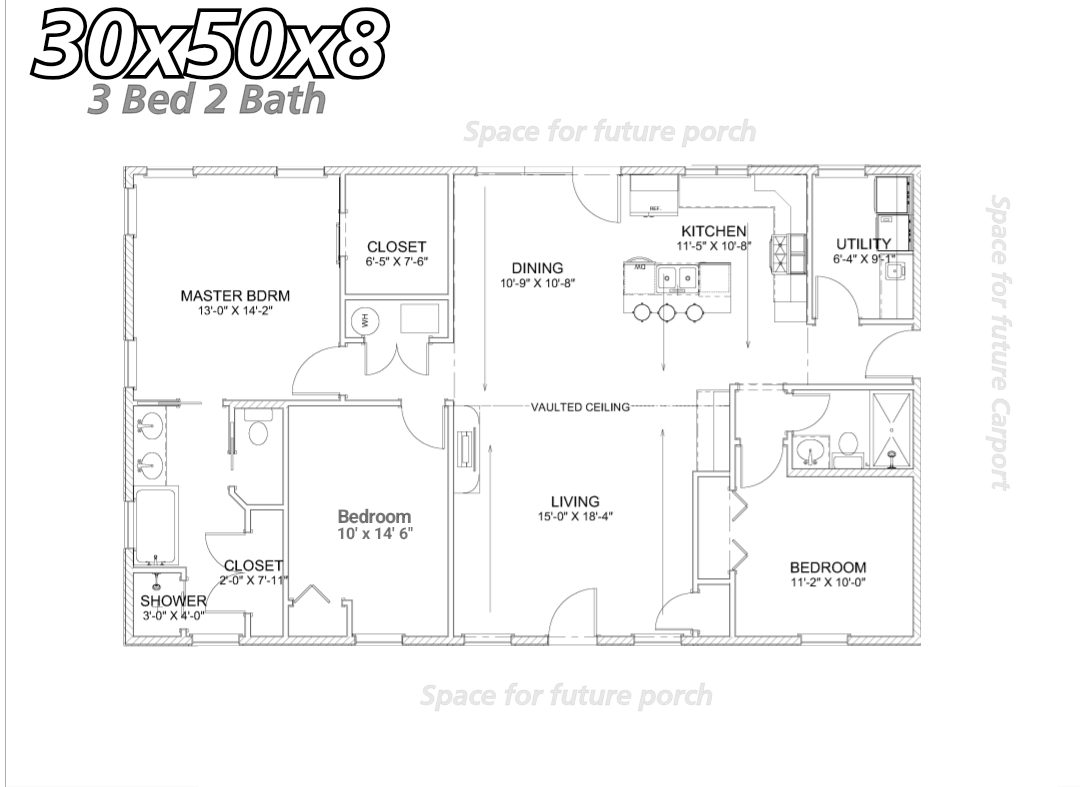
32x52x18 shell designed for 2 story
Includes:
dirtpad
Rough-in plumbing
Concrete
32x52x18 Basic shell
And more
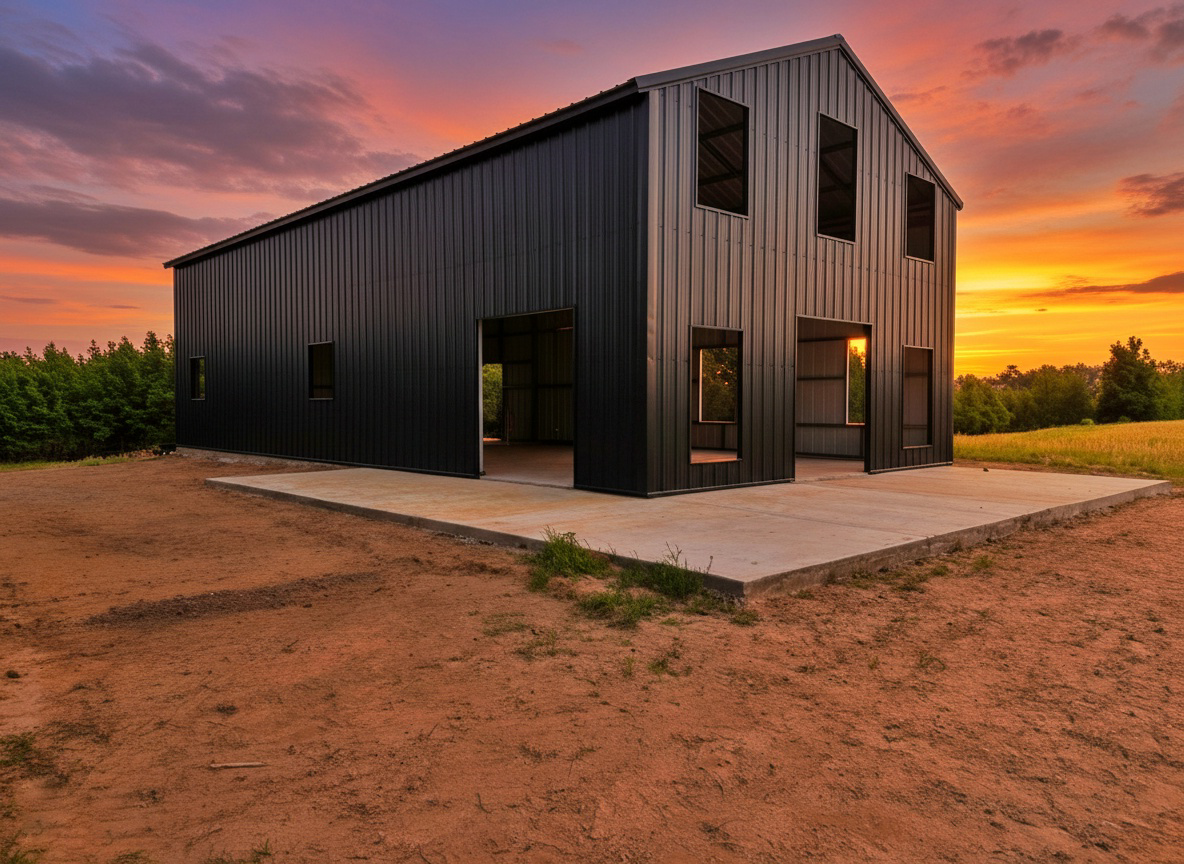
Slide title
Write your caption hereButton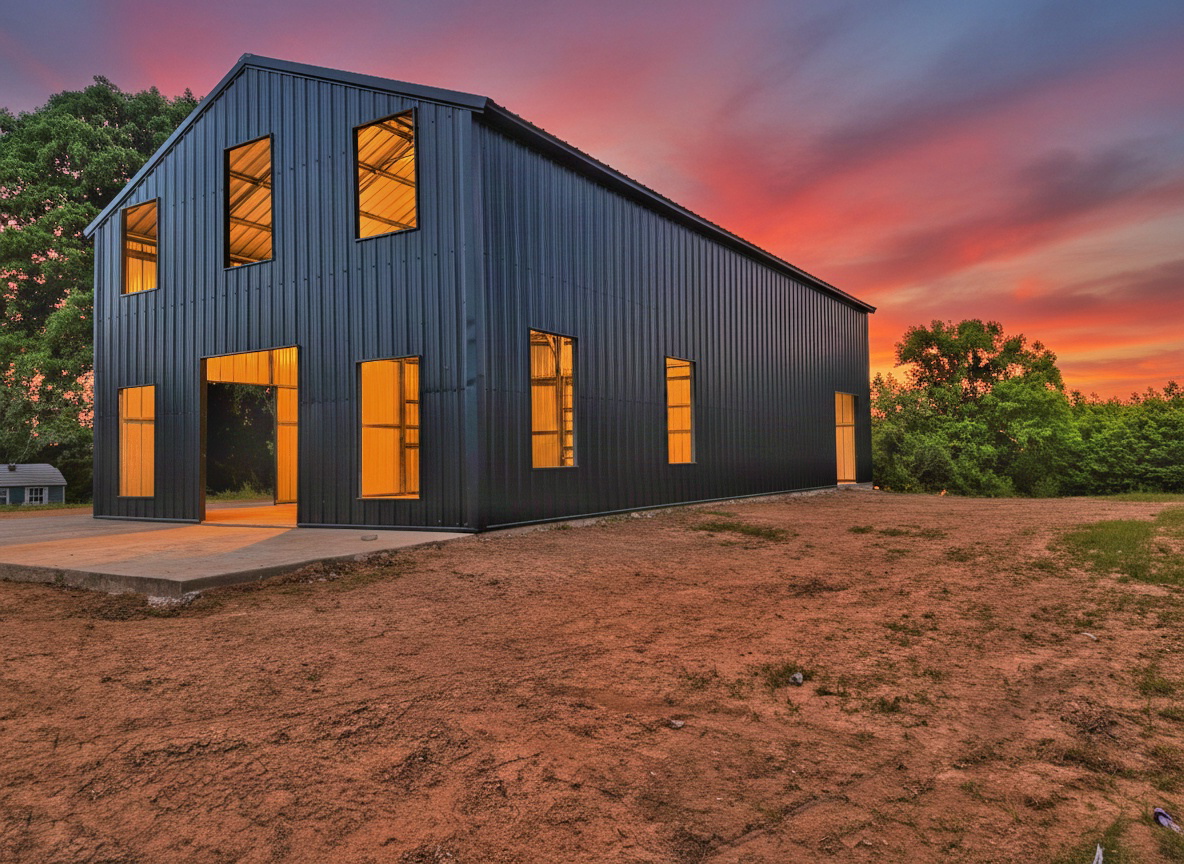
Slide title
Write your caption hereButton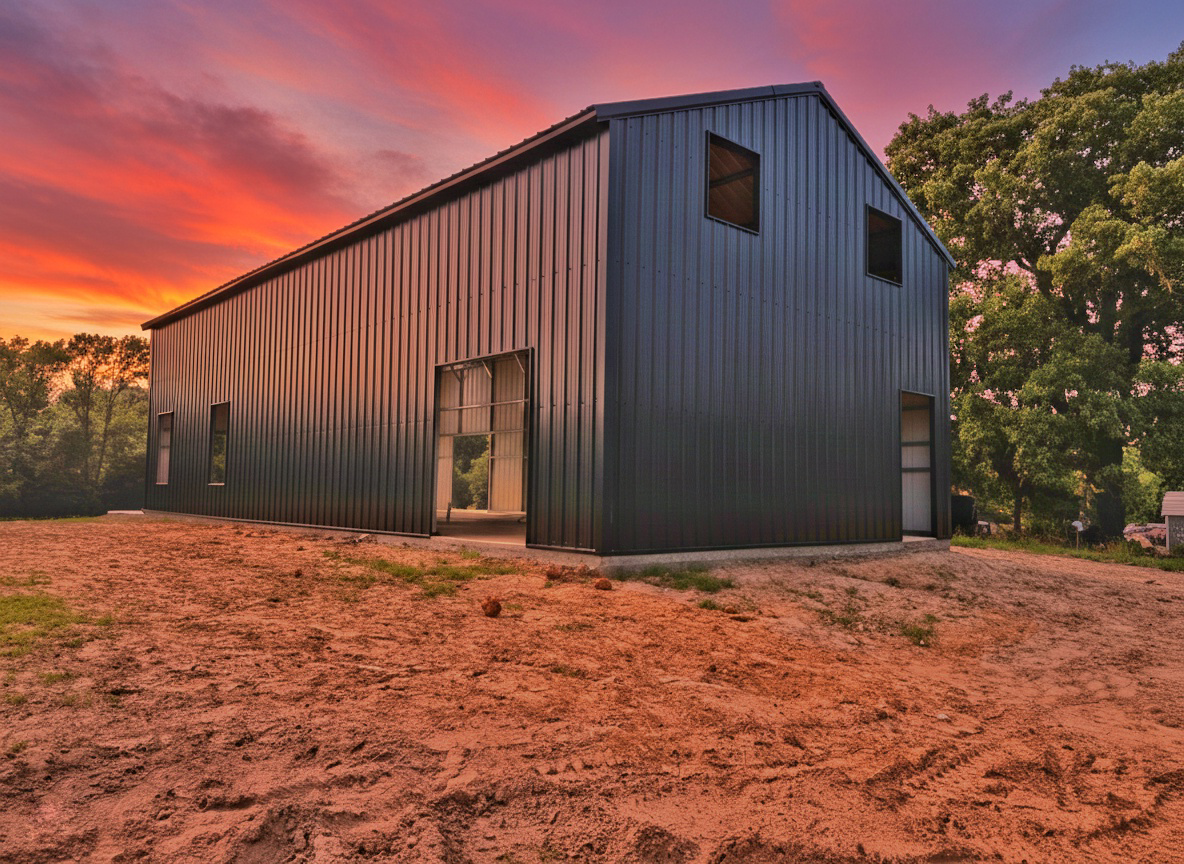
Slide title
Write your caption hereButton
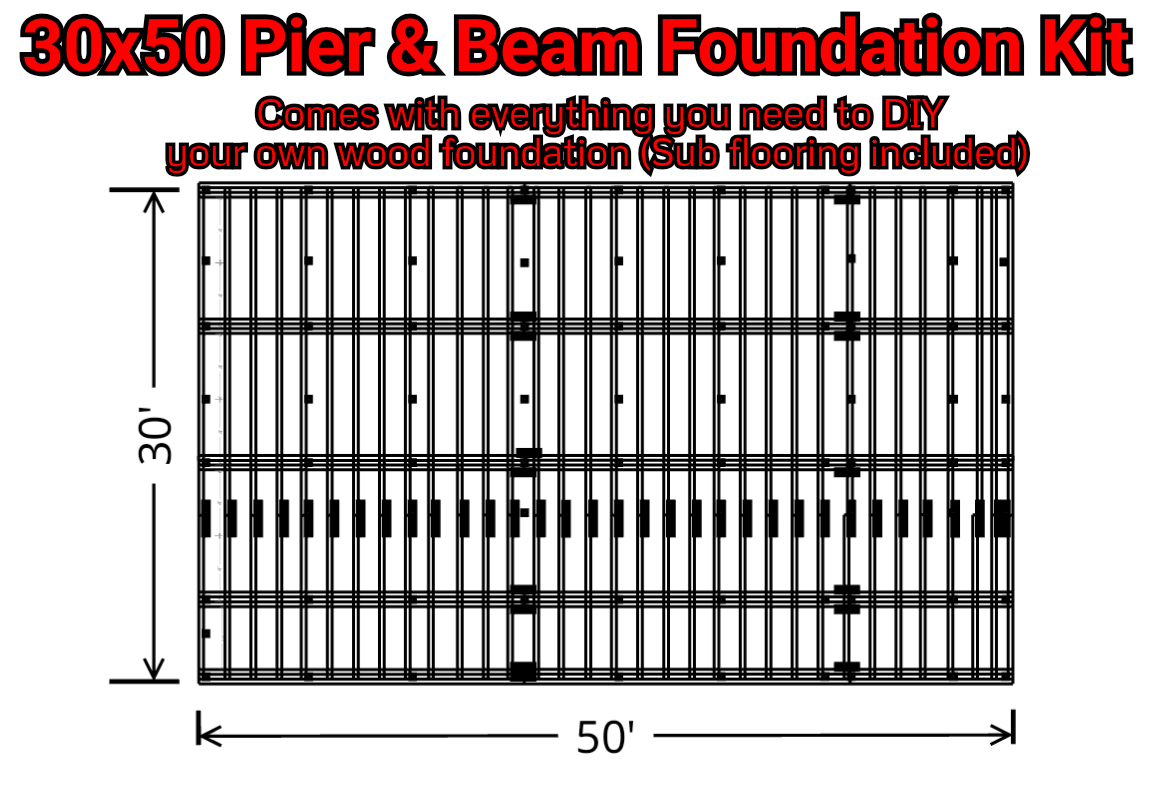
30x50 diy foundation kit $8,600, delivered to your location , easy instructions included
(This page is set up best for mobile version) Every thing will be out of order in desktop version!!!
Change your settings to mobile version please.
Our obsession with affordable housing drives our business to the next level
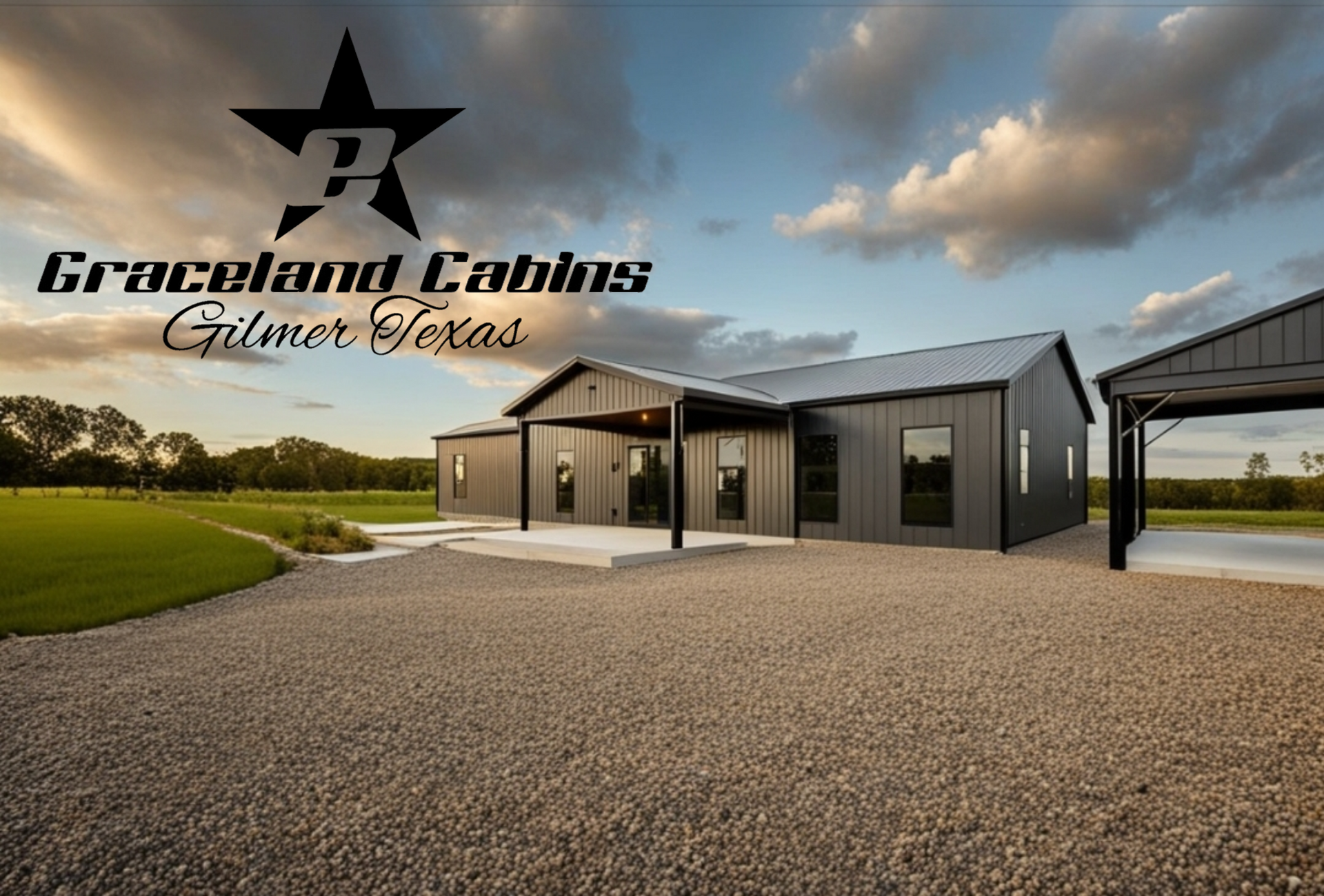
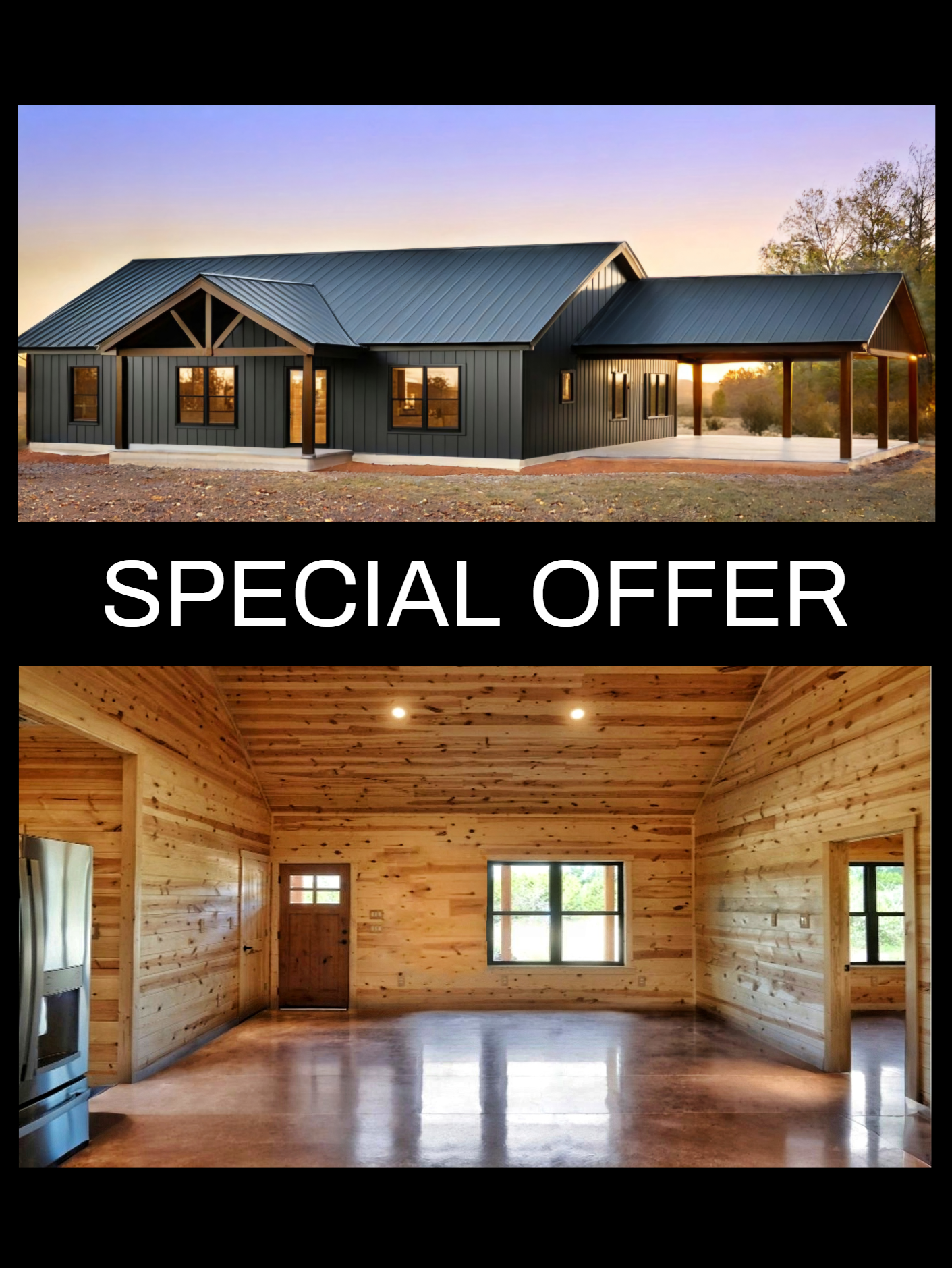
MODEL 31B SPECIAL OFFER SUPPLIER PACKAGE, Turn-key $237,000
3 BED 2 BATH, 1600 sqft living,
2604 SqFT under roof
full 8x50 back porch,
22x22 open carport.
Click the green button below to learn all about it.
(3D video tour included)
Keep in mind we always add a additional $15,000 to $20,000 contingency buffer to the budget cost on our turnkeys only.

prices are currently being updated on all modeLs and will be released soon. Your welcome to contact me to get a custom quote

_______________________
_______________________
BARNDO MODERN FARMHOUSE. T.O.H
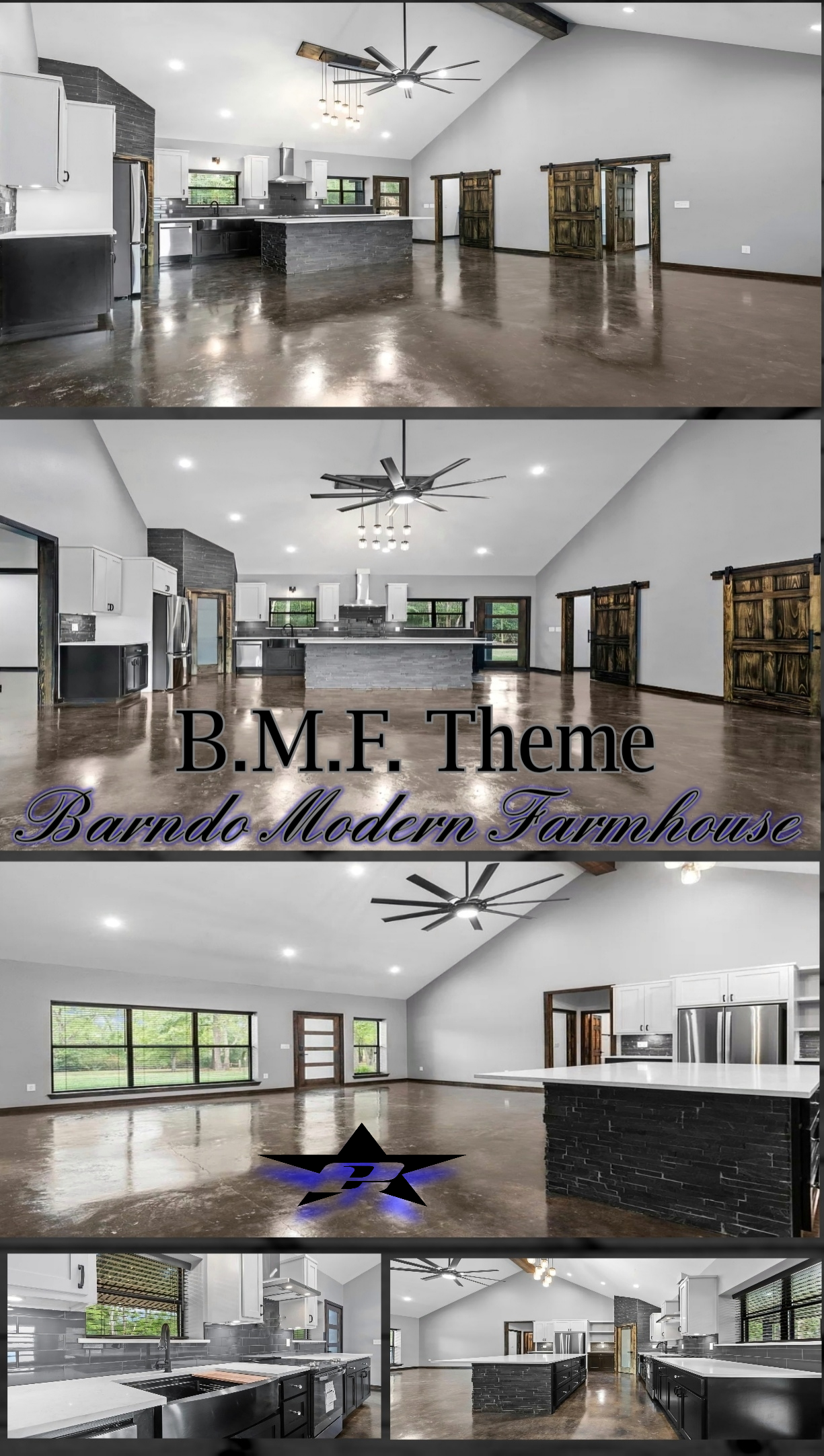
Slide title
Write your caption hereButton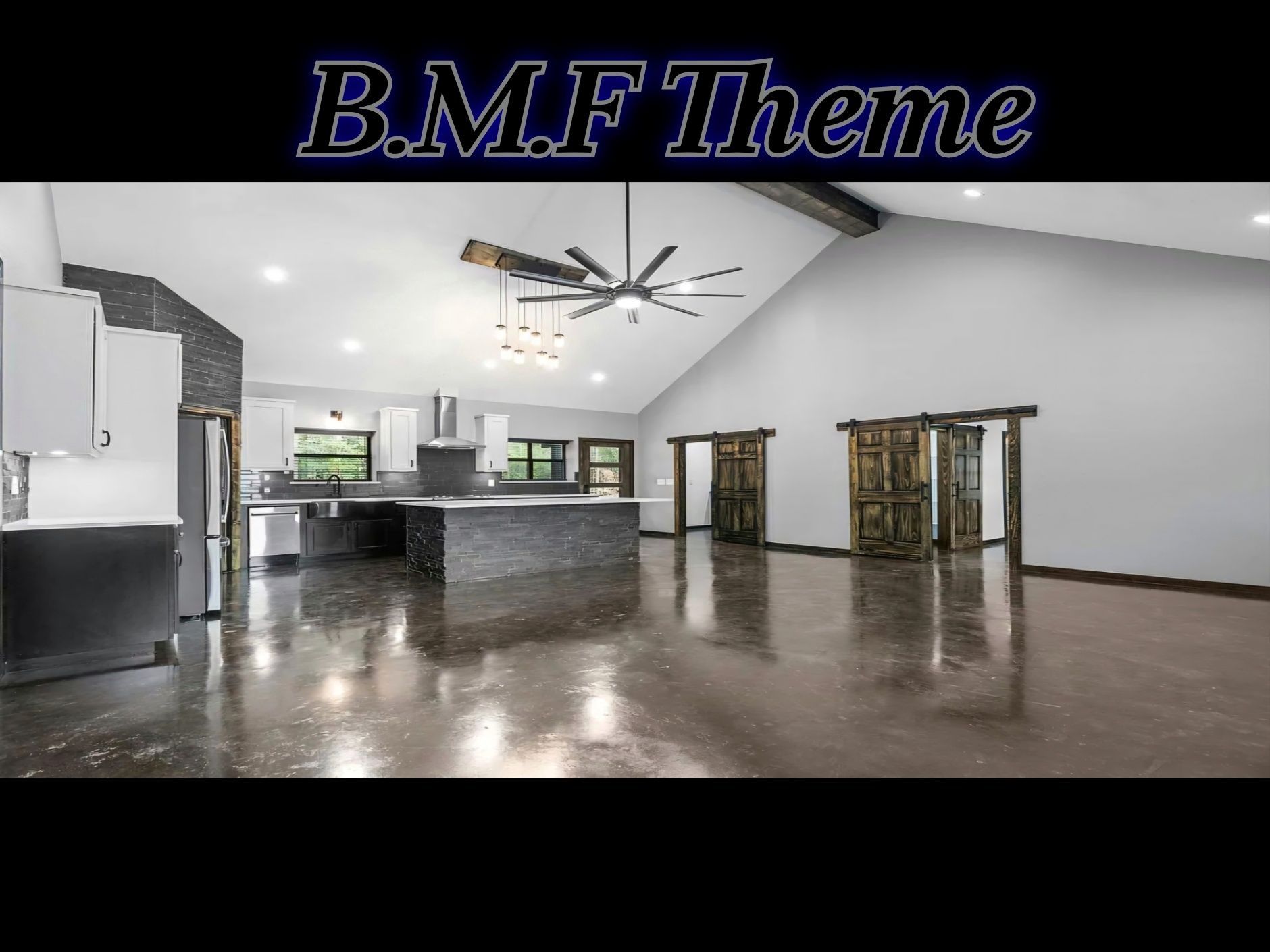
Slide title
Write your caption hereButton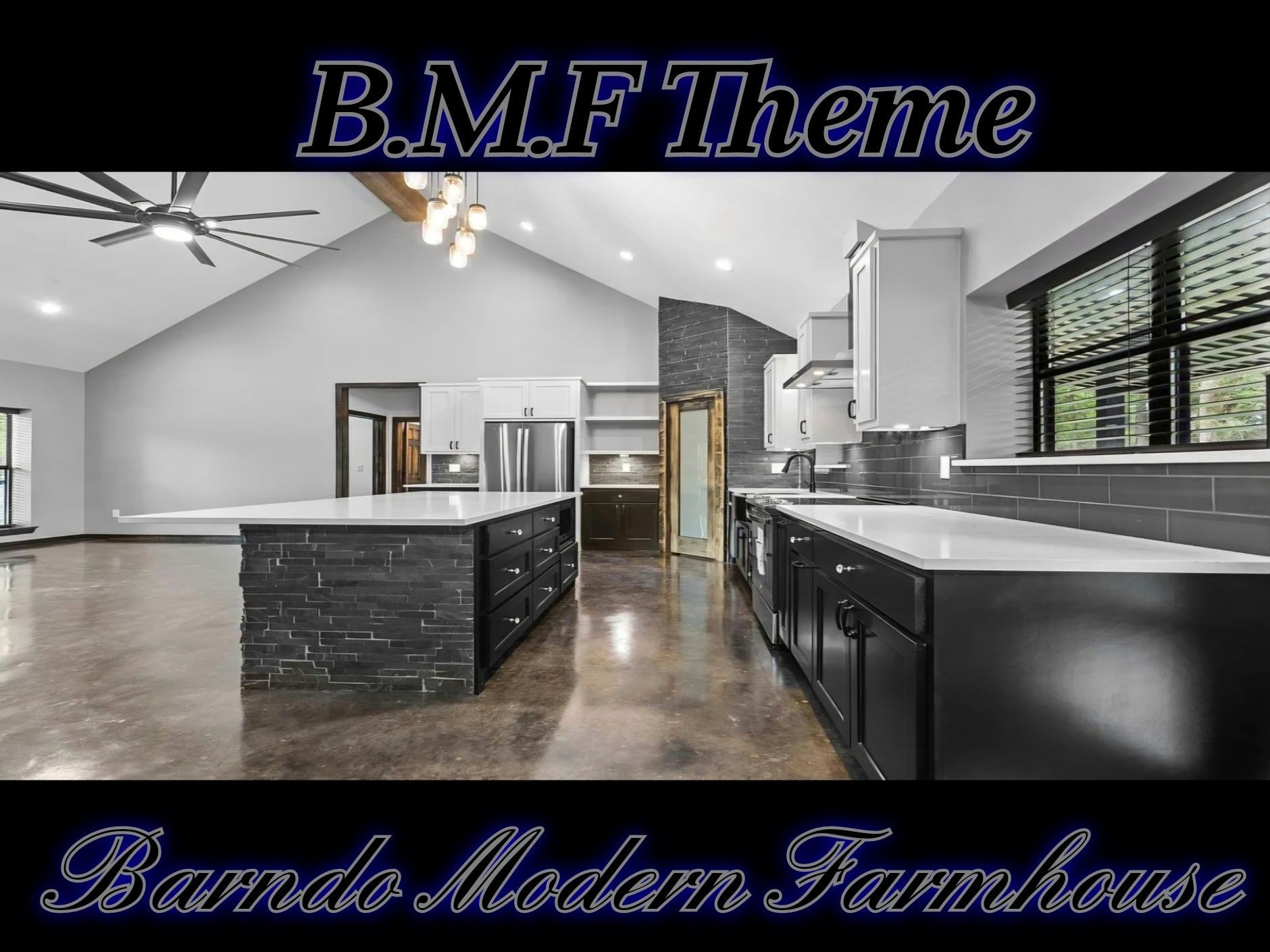
Slide title
Write your caption hereButton
_______________________
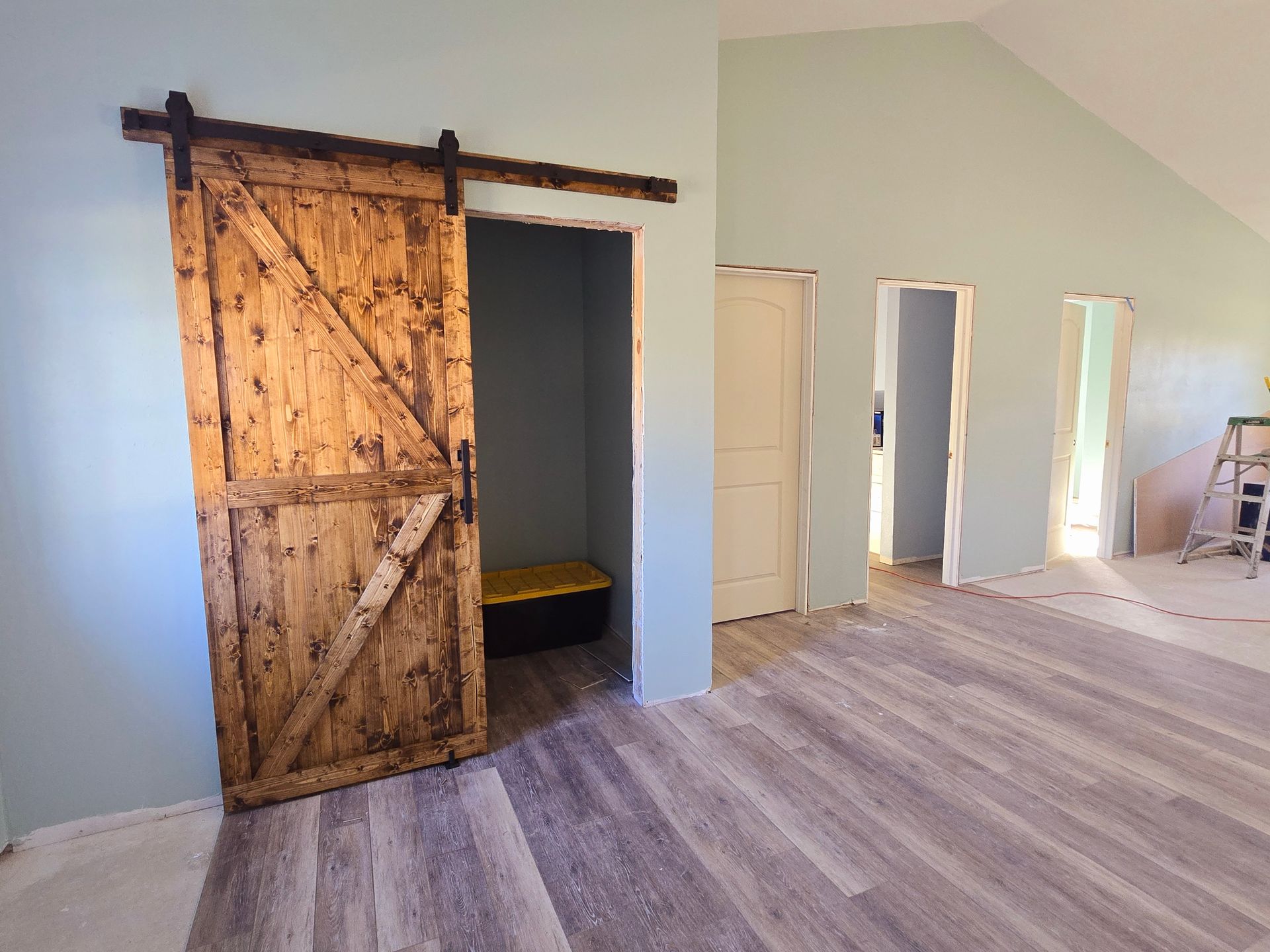
Slide title
Write your caption hereButton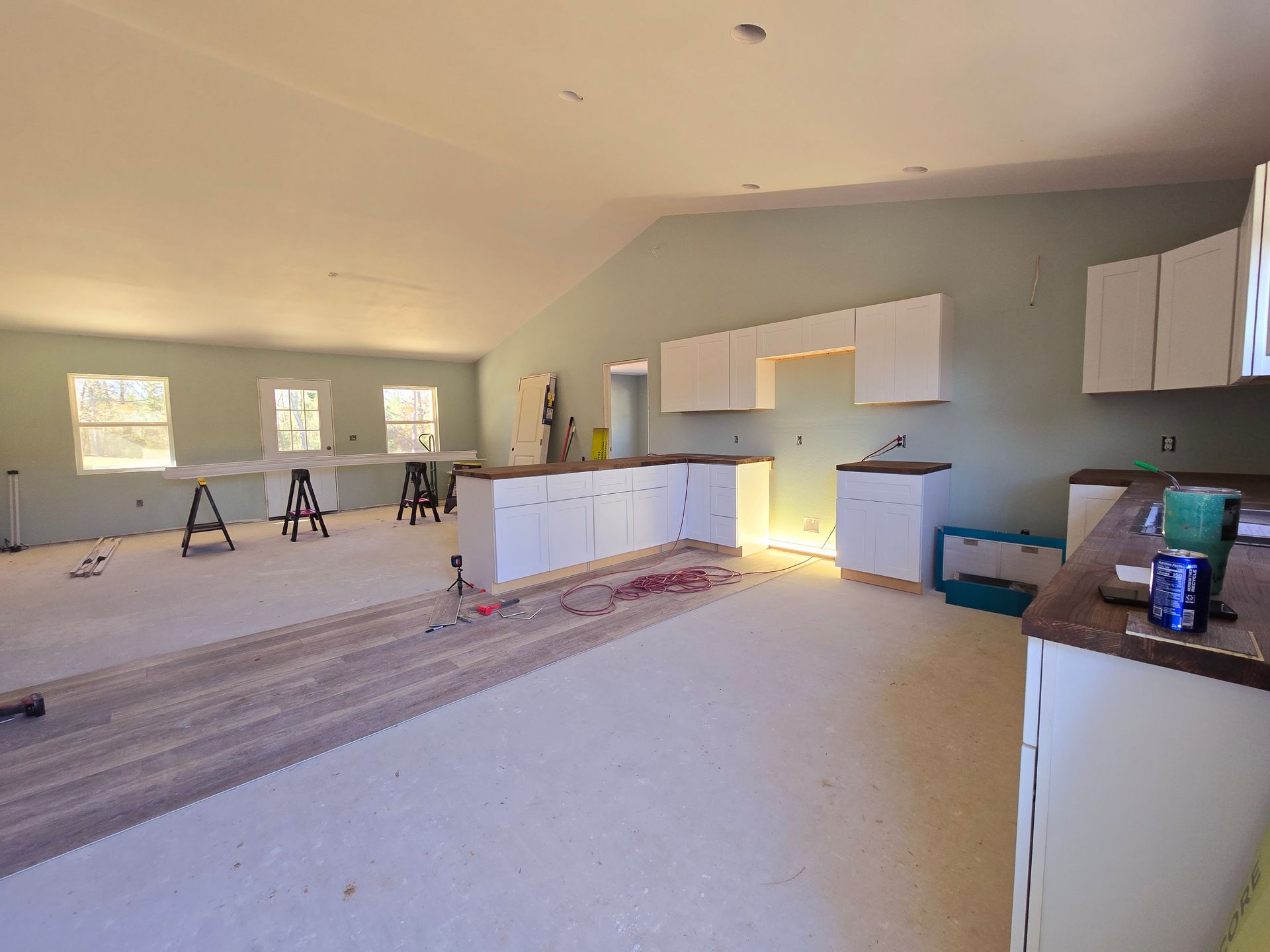
Slide title
Write your caption hereButton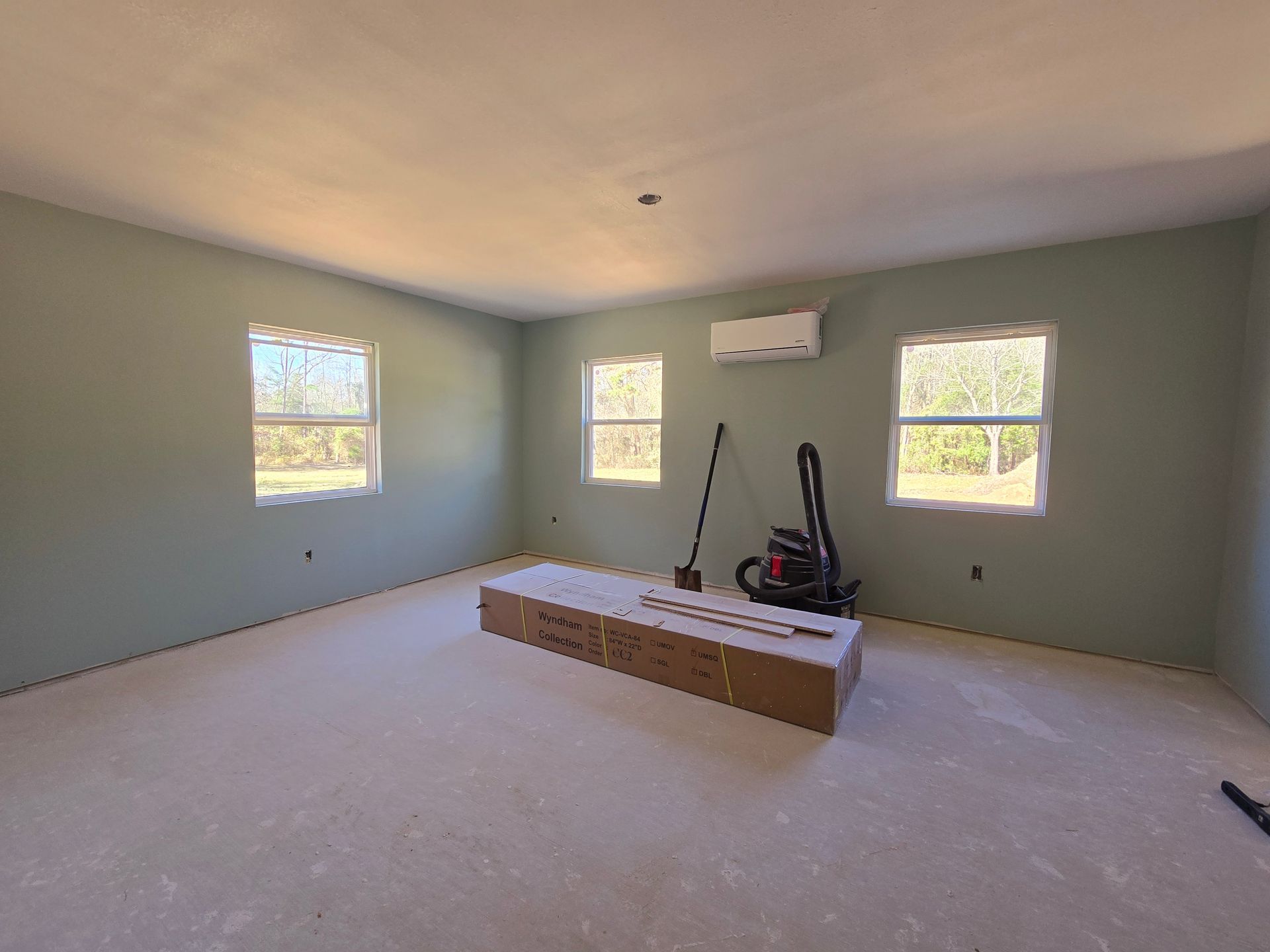
Slide title
Write your caption hereButton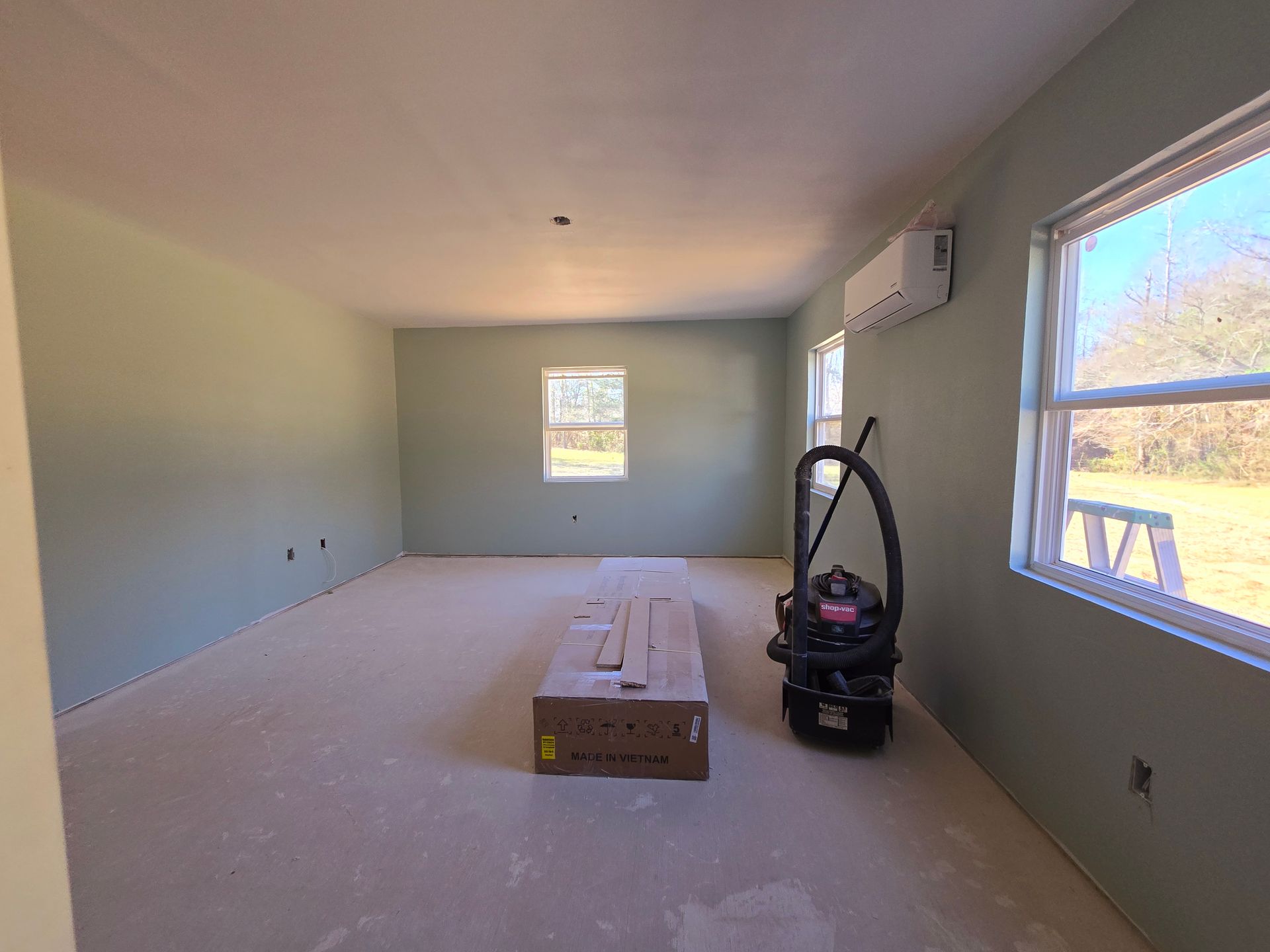
Slide title
Write your caption hereButton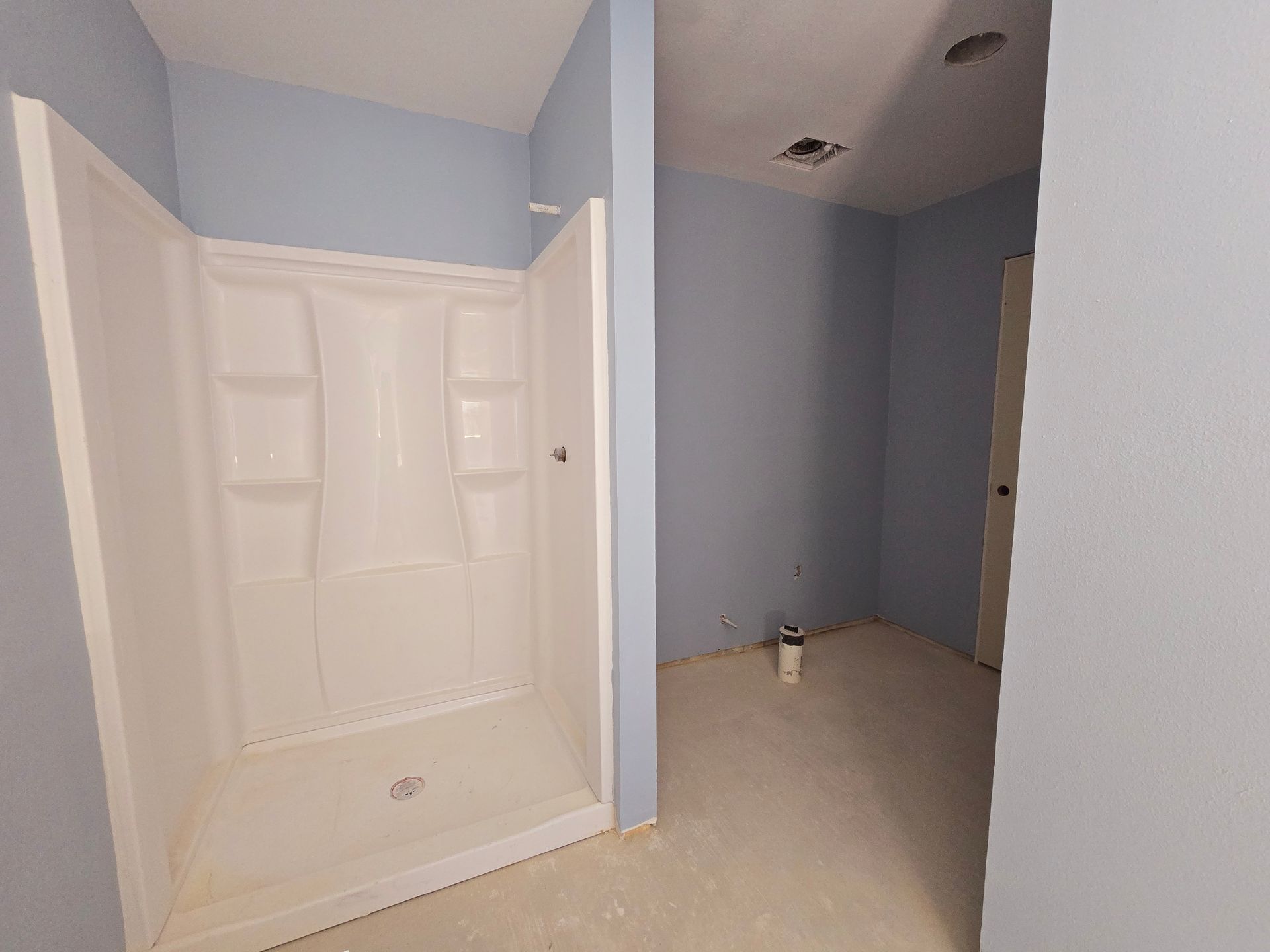
Slide title
Write your caption hereButton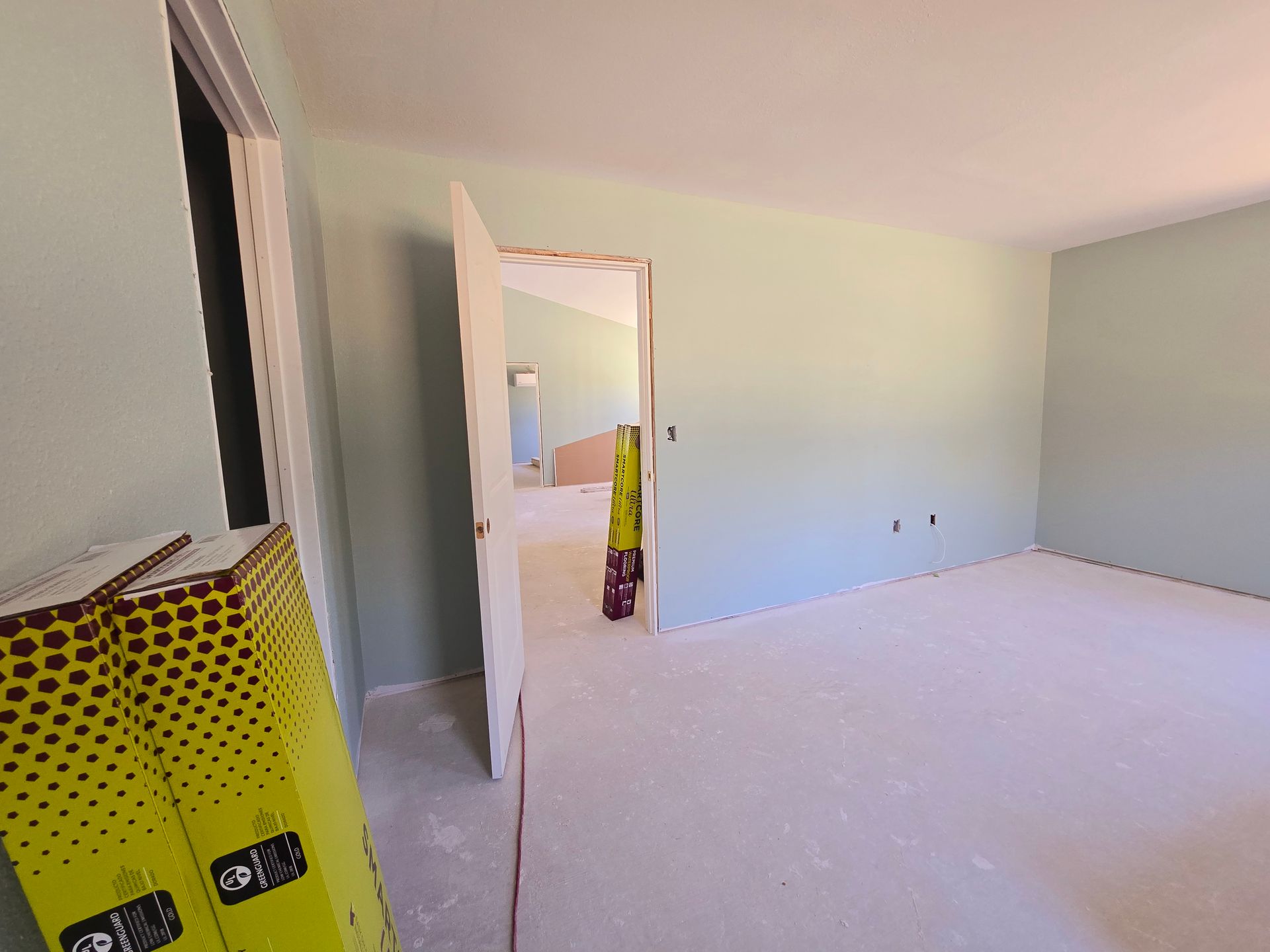
Slide title
Write your caption hereButton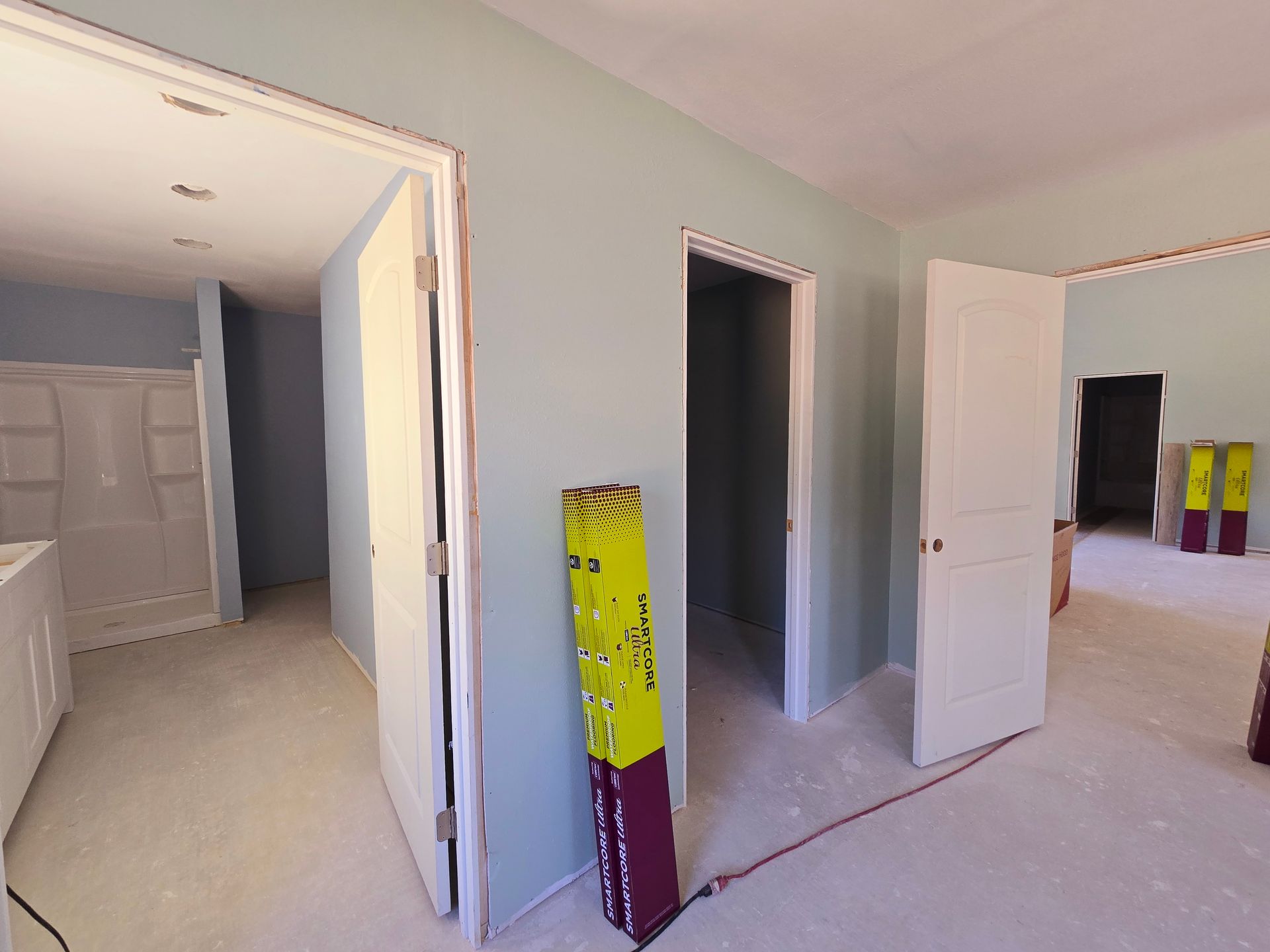
Slide title
Write your caption hereButton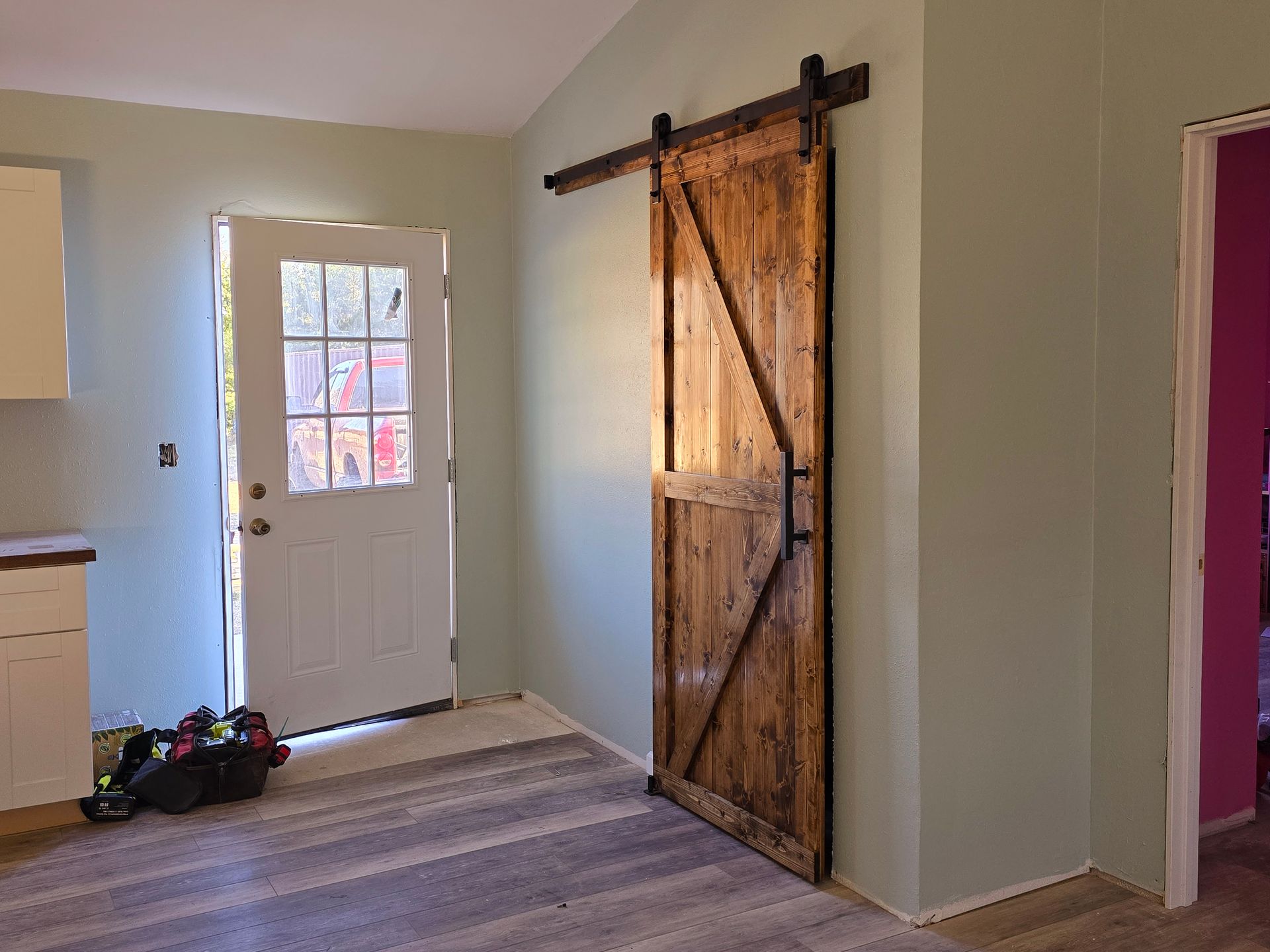
Slide title
Write your caption hereButton
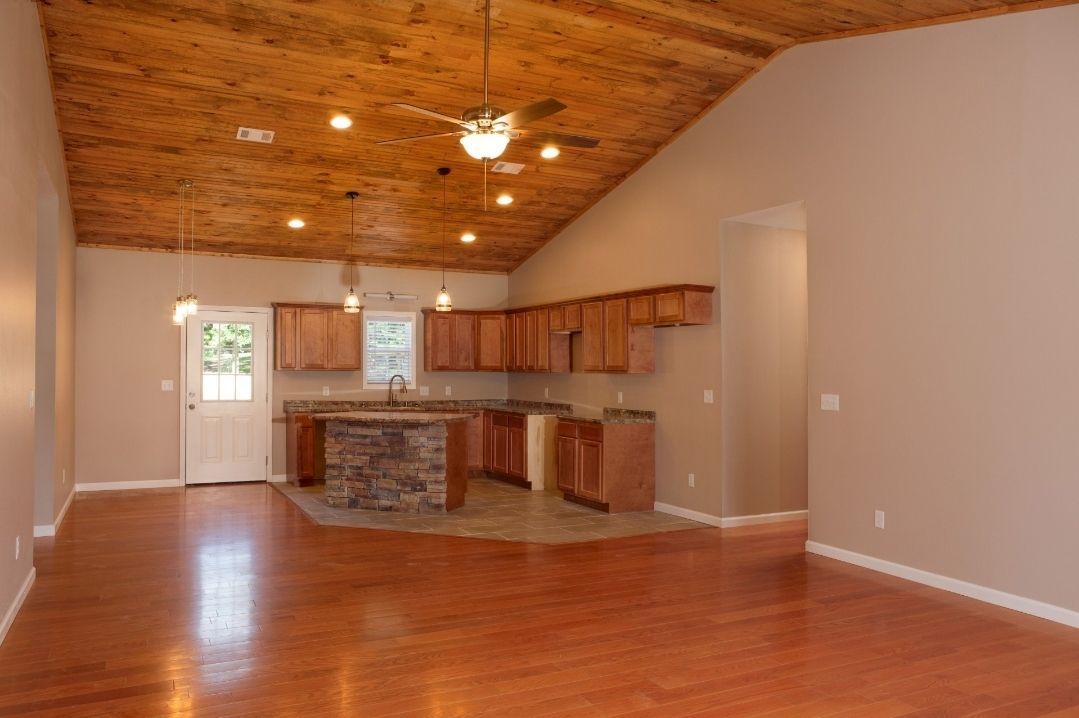
Slide title
Write your caption hereButton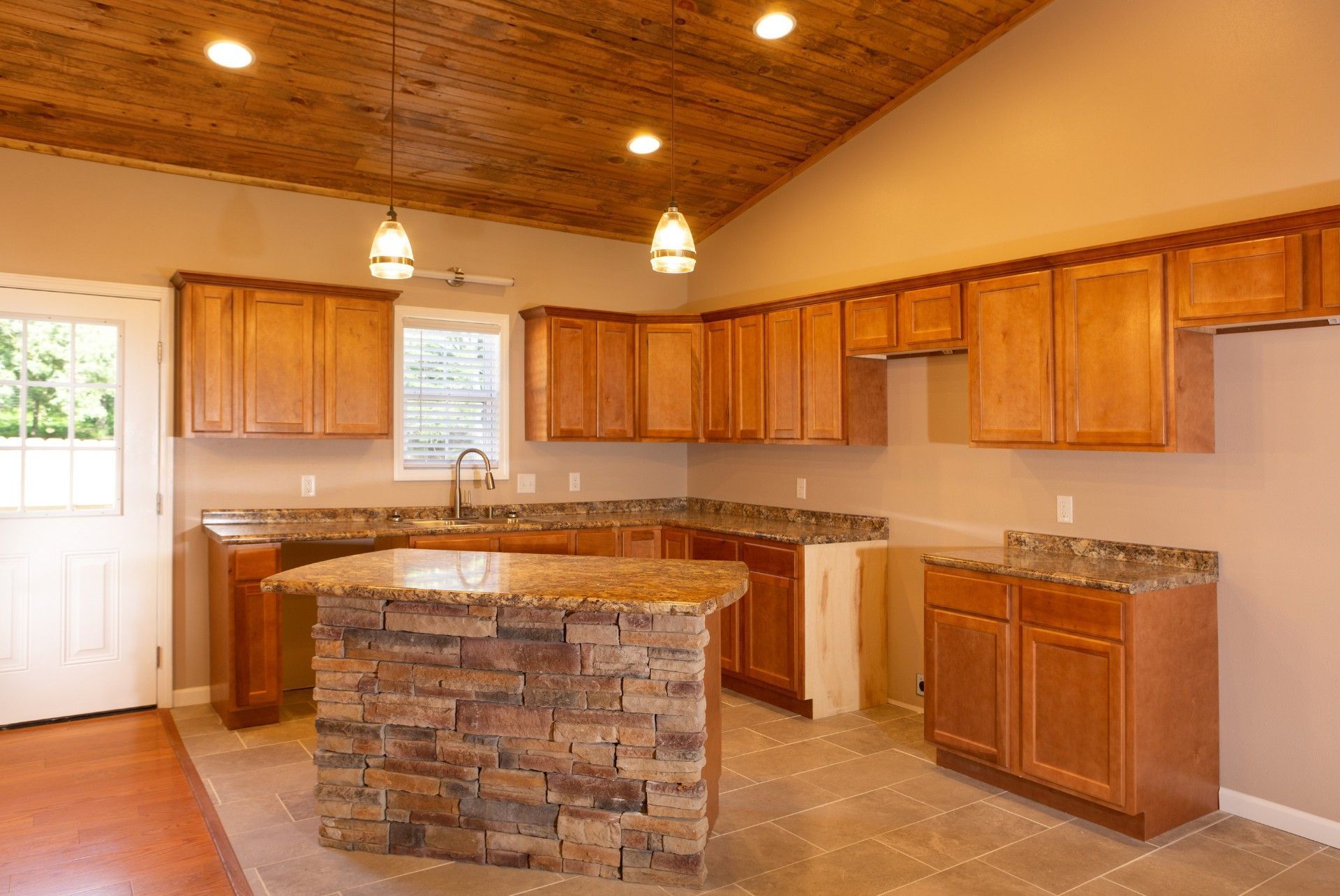
Slide title
Write your caption hereButton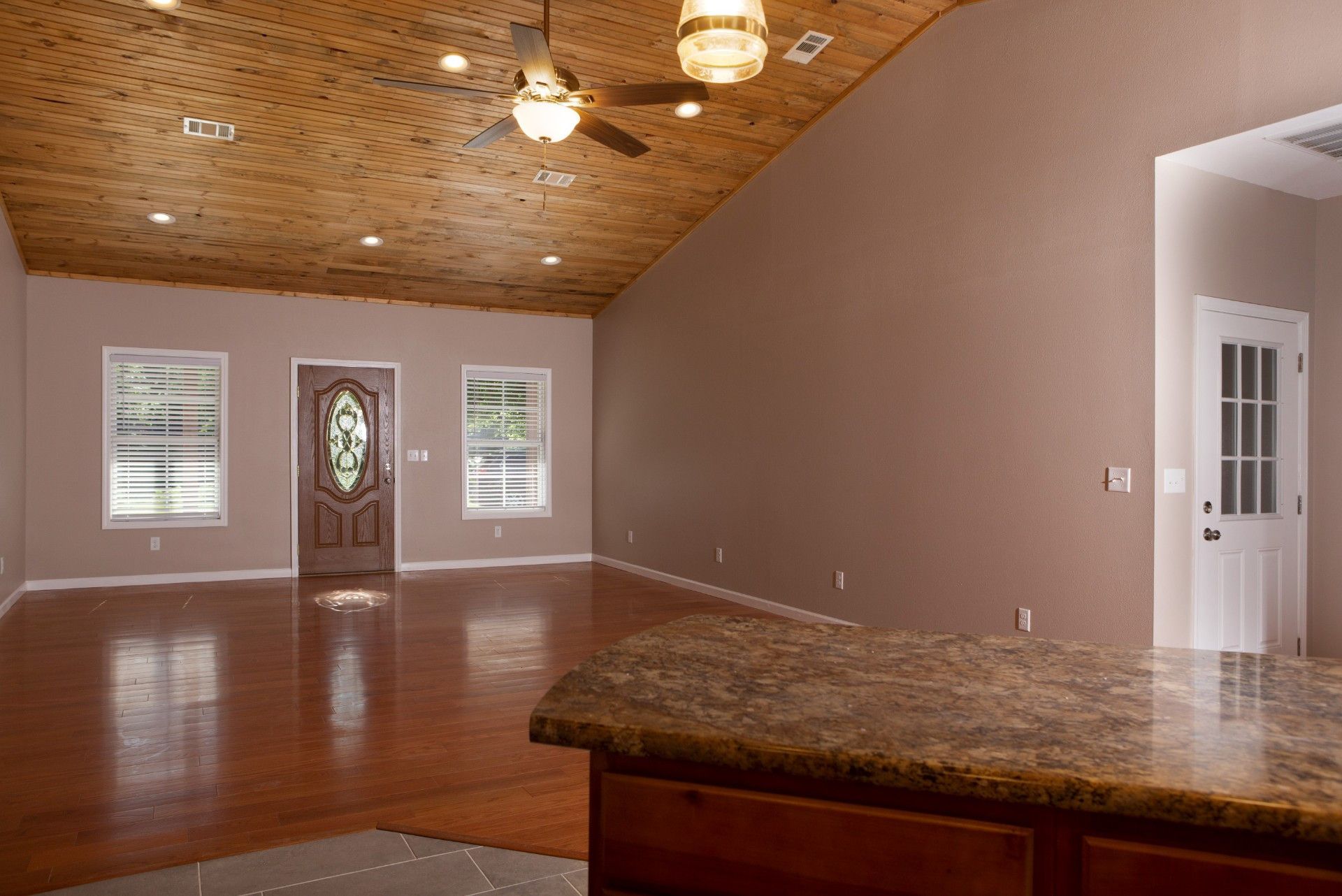
Slide title
Write your caption hereButton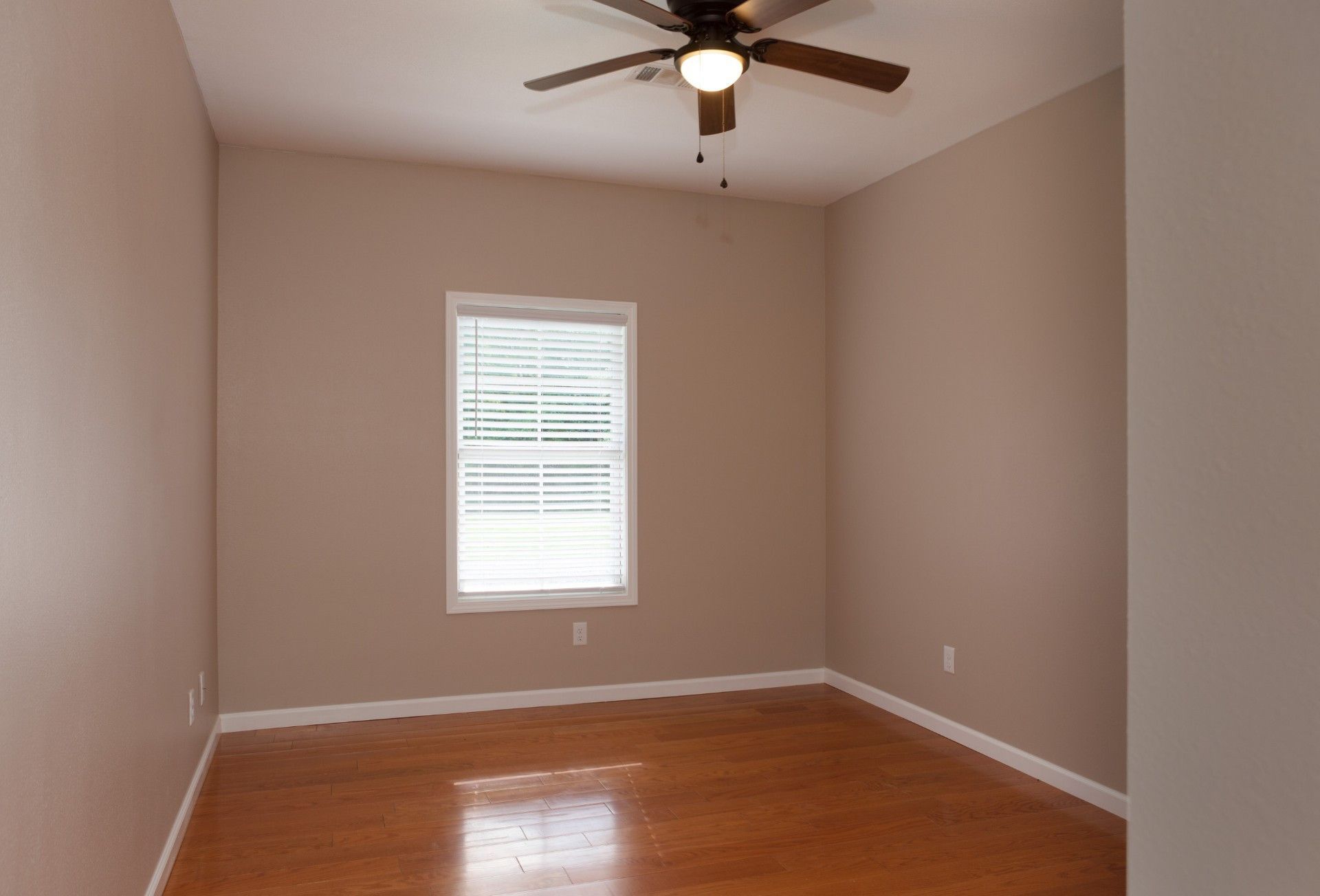
Slide title
Write your caption hereButton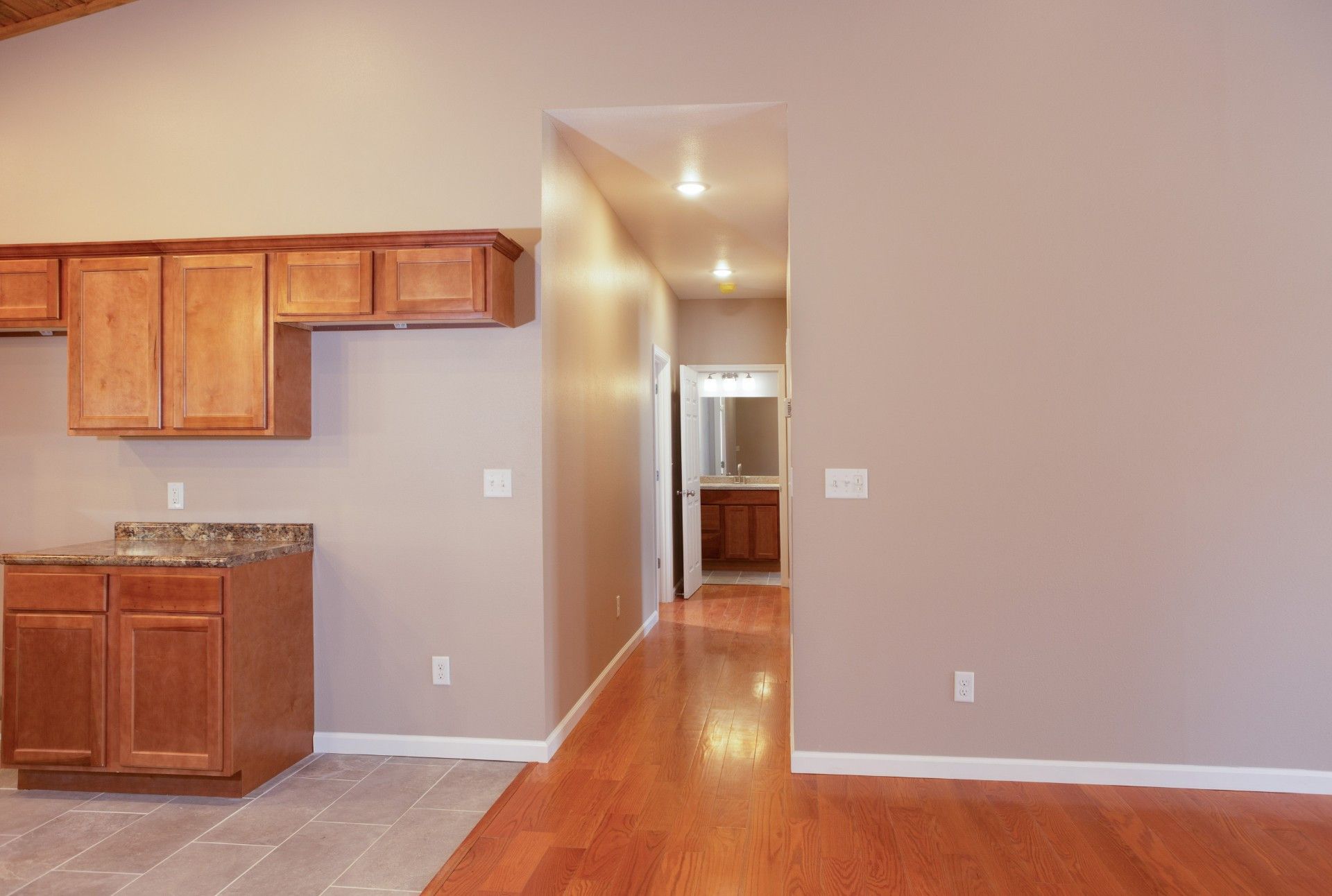
Slide title
Write your caption hereButton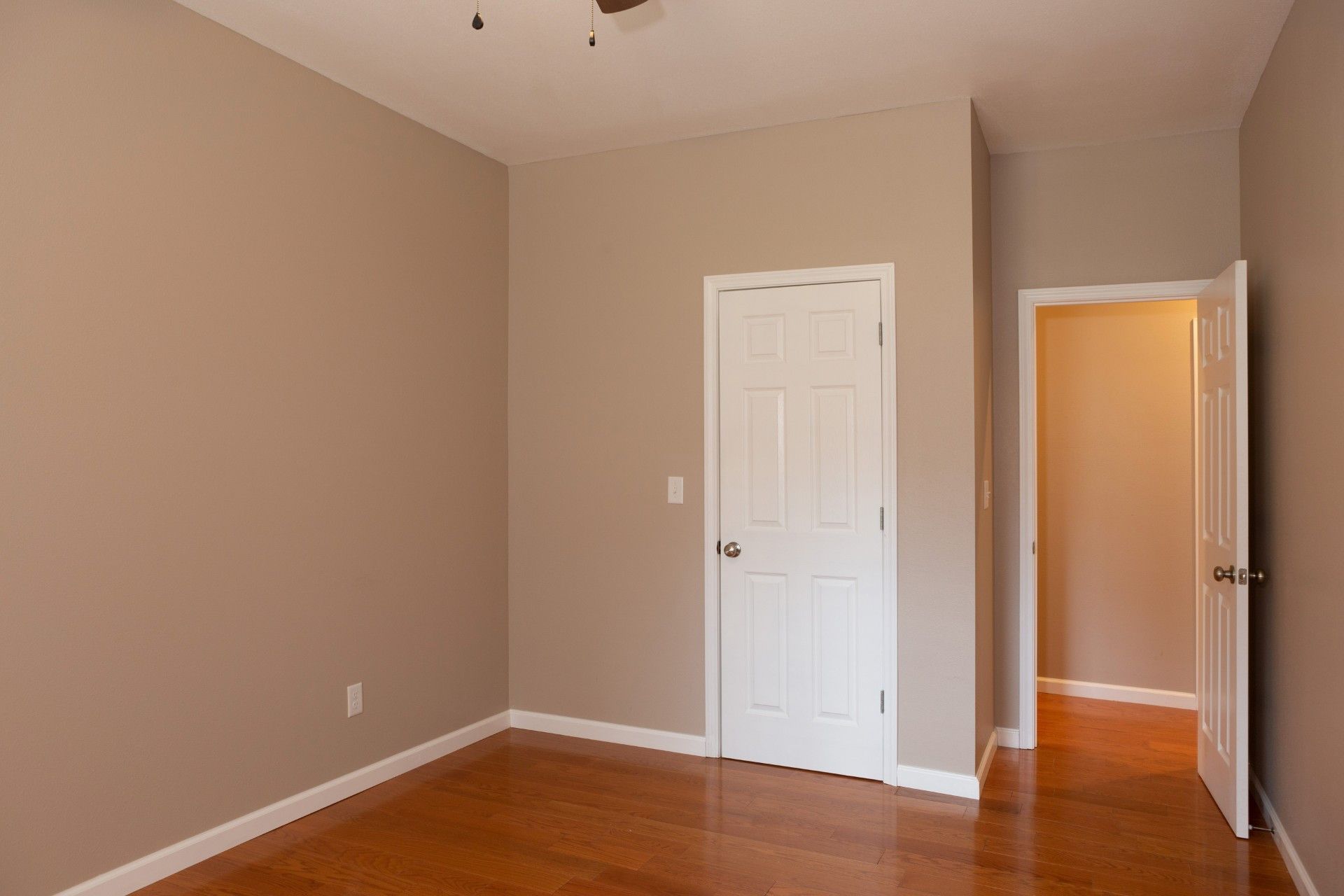
Slide title
Write your caption hereButton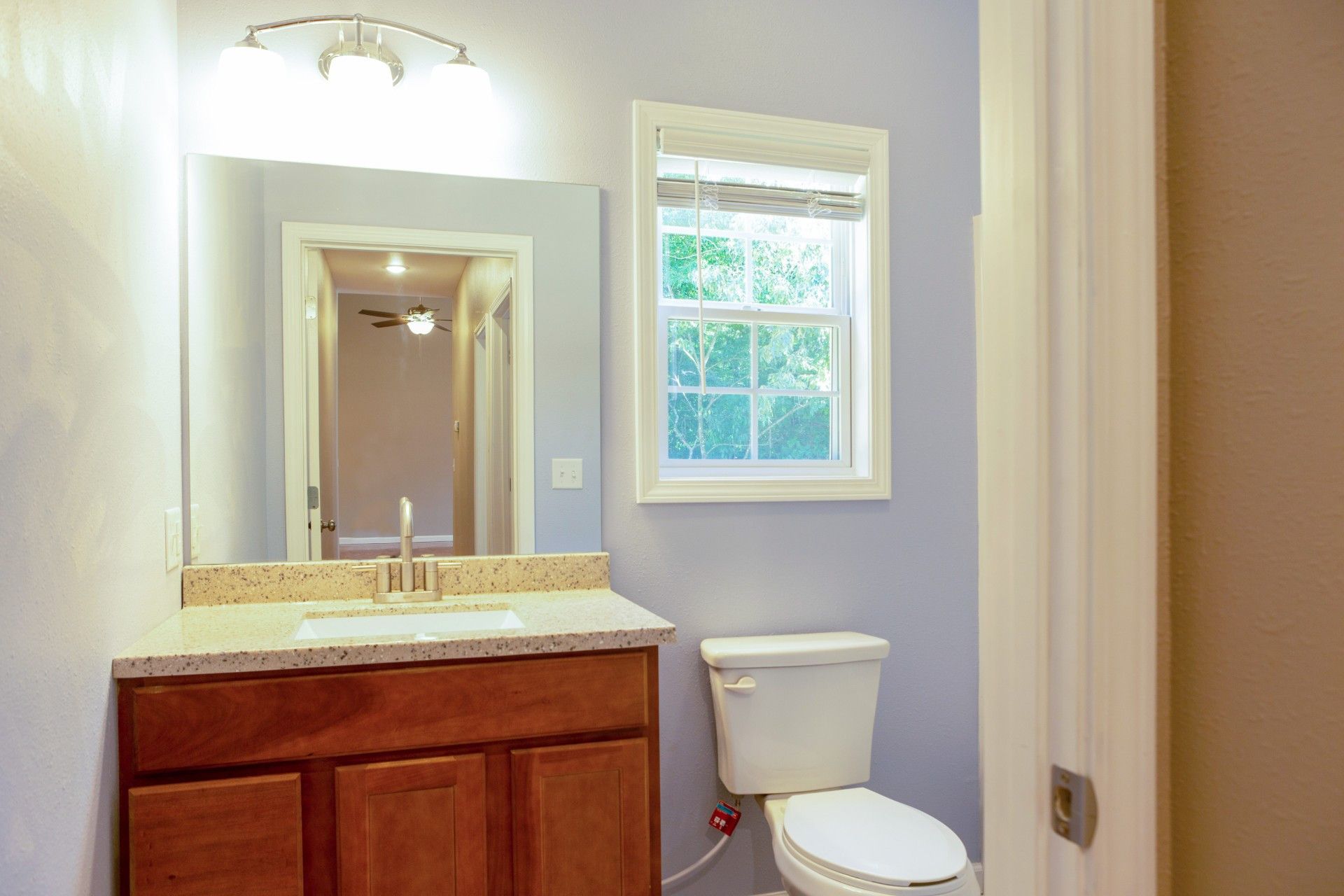
Slide title
Write your caption hereButton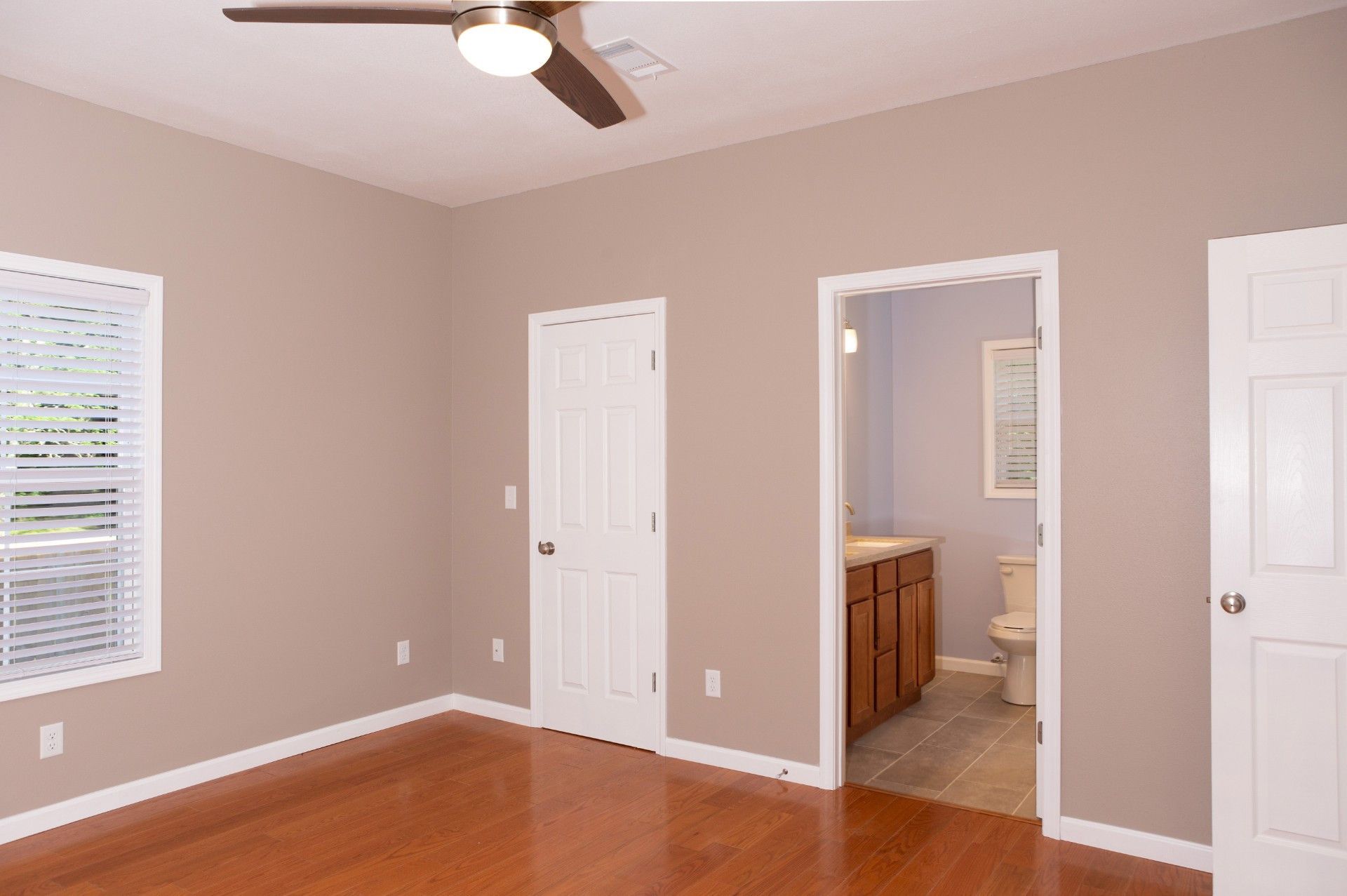
Slide title
Write your caption hereButton
----------------------------------------------------------
Turnkey 3 bed 2 Natalia T.O.H
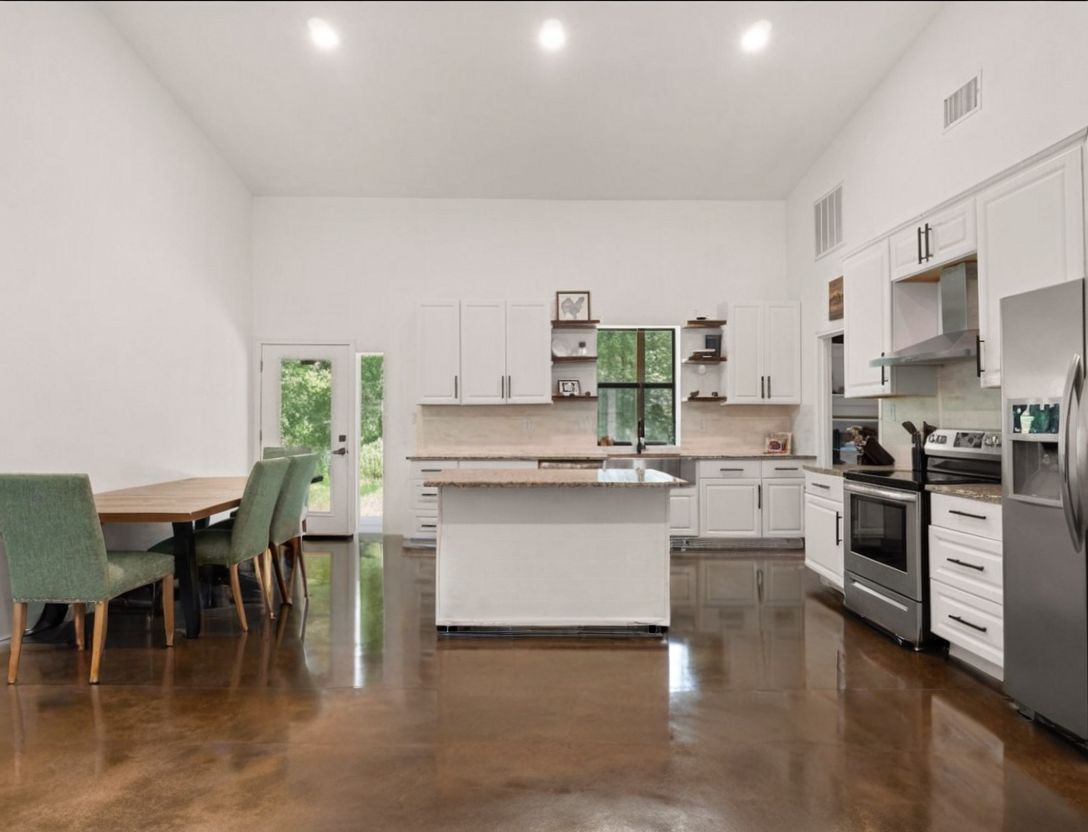
Slide title
Write your caption hereButton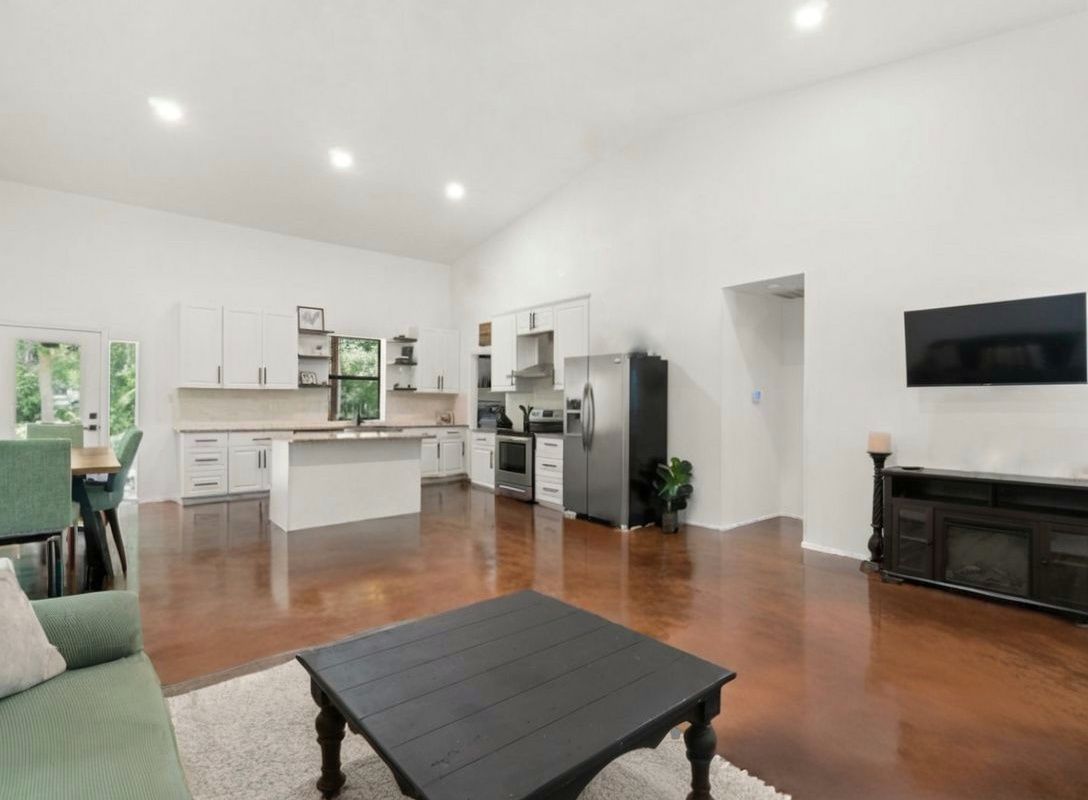
Slide title
Write your caption hereButton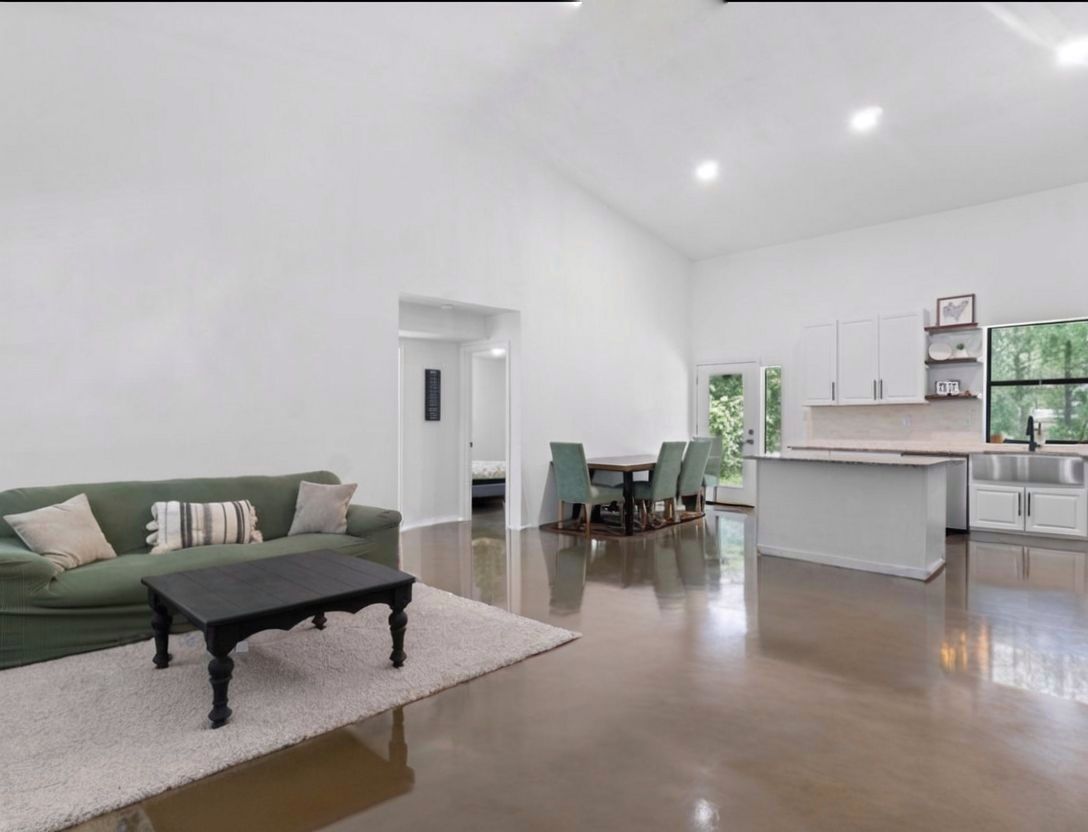
Slide title
Write your caption hereButton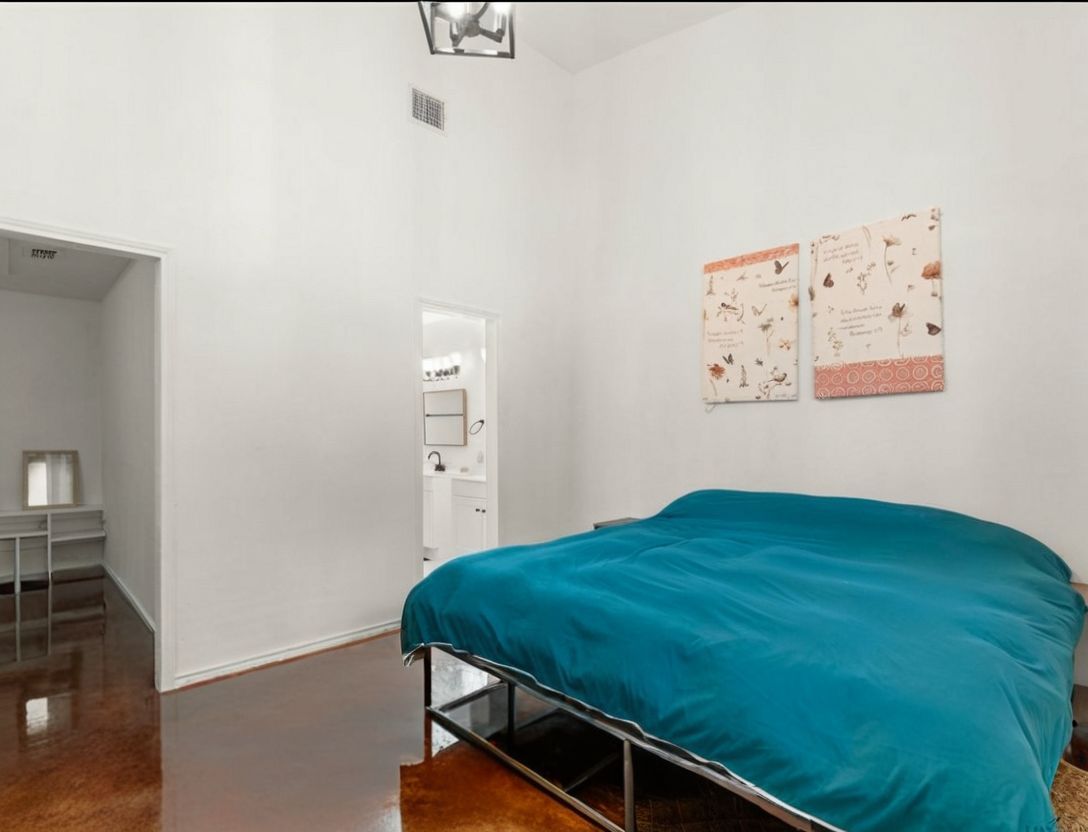
Slide title
Write your caption hereButton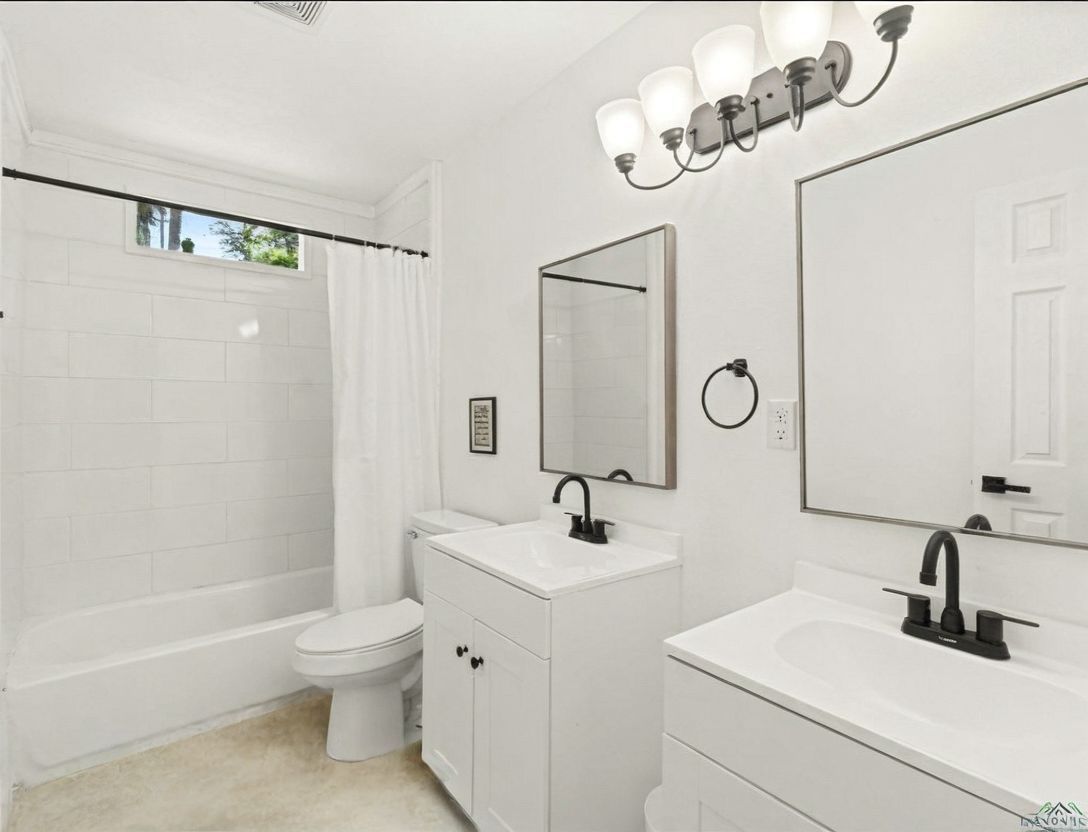
Slide title
Write your caption hereButton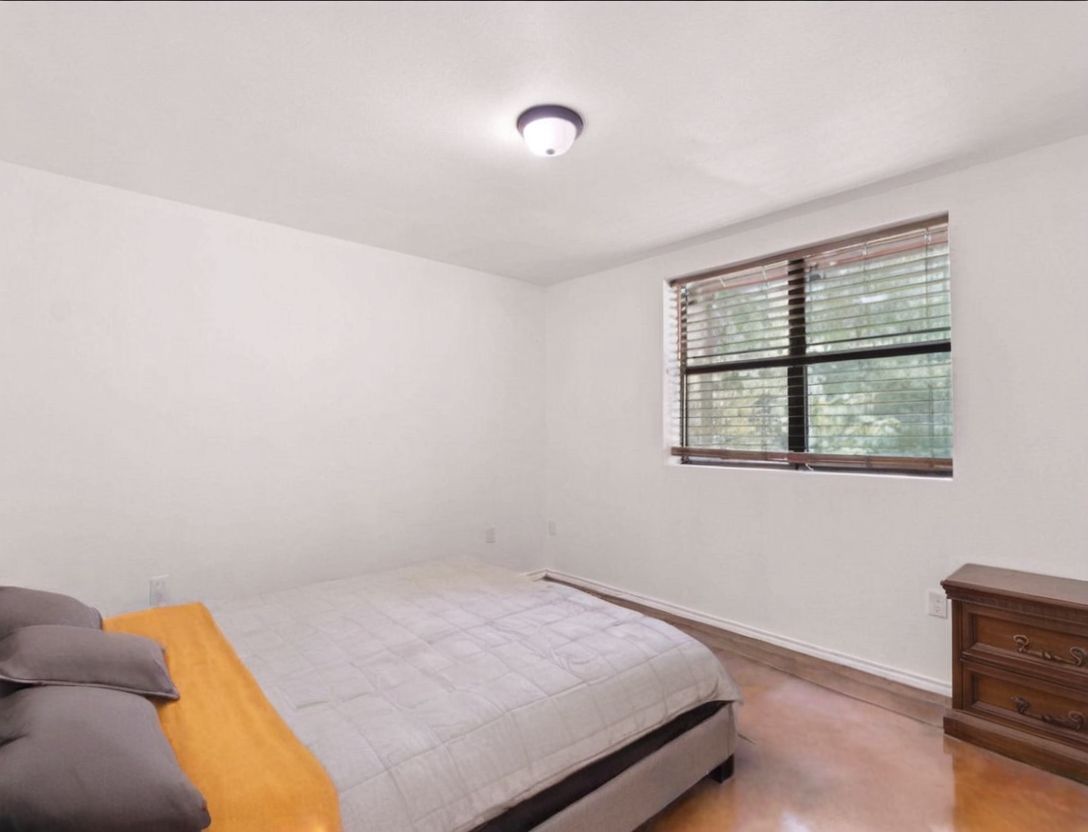
Slide title
Write your caption hereButton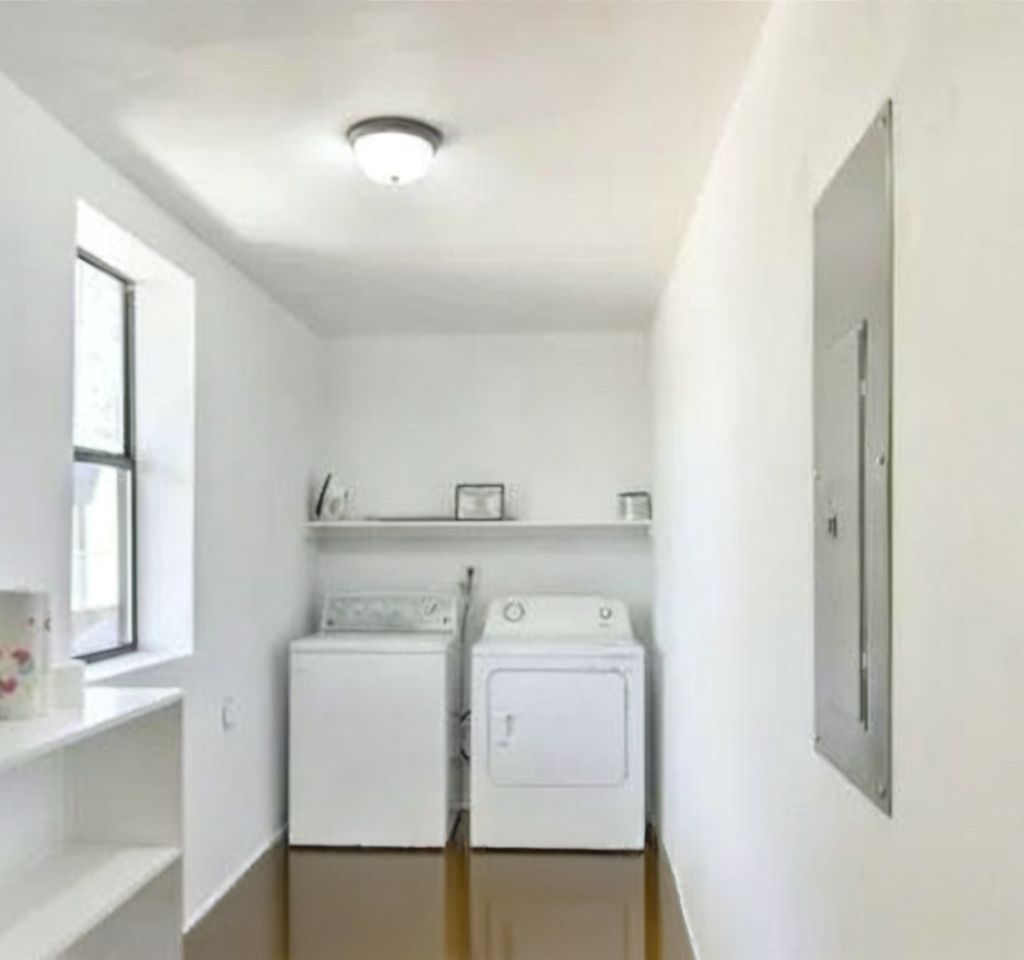
Slide title
Write your caption hereButton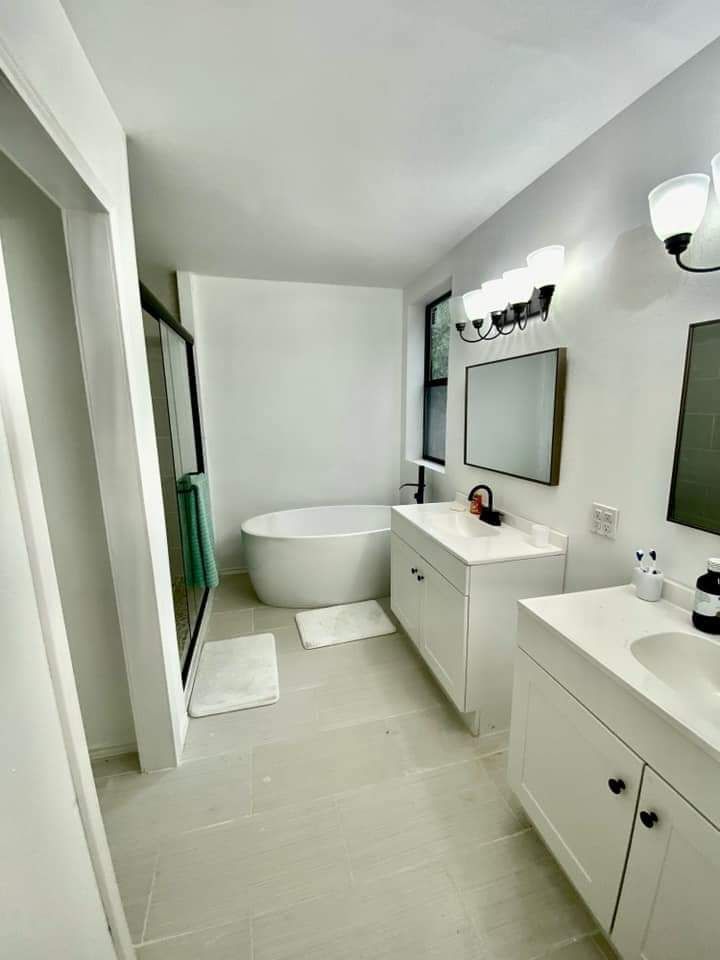
Slide title
Write your caption hereButton
Check Out more of our models. More uploaded soon, feel free to have us design a custom model or have us build one you have the plans to already
____________________________________
____________________________________
____________________________________
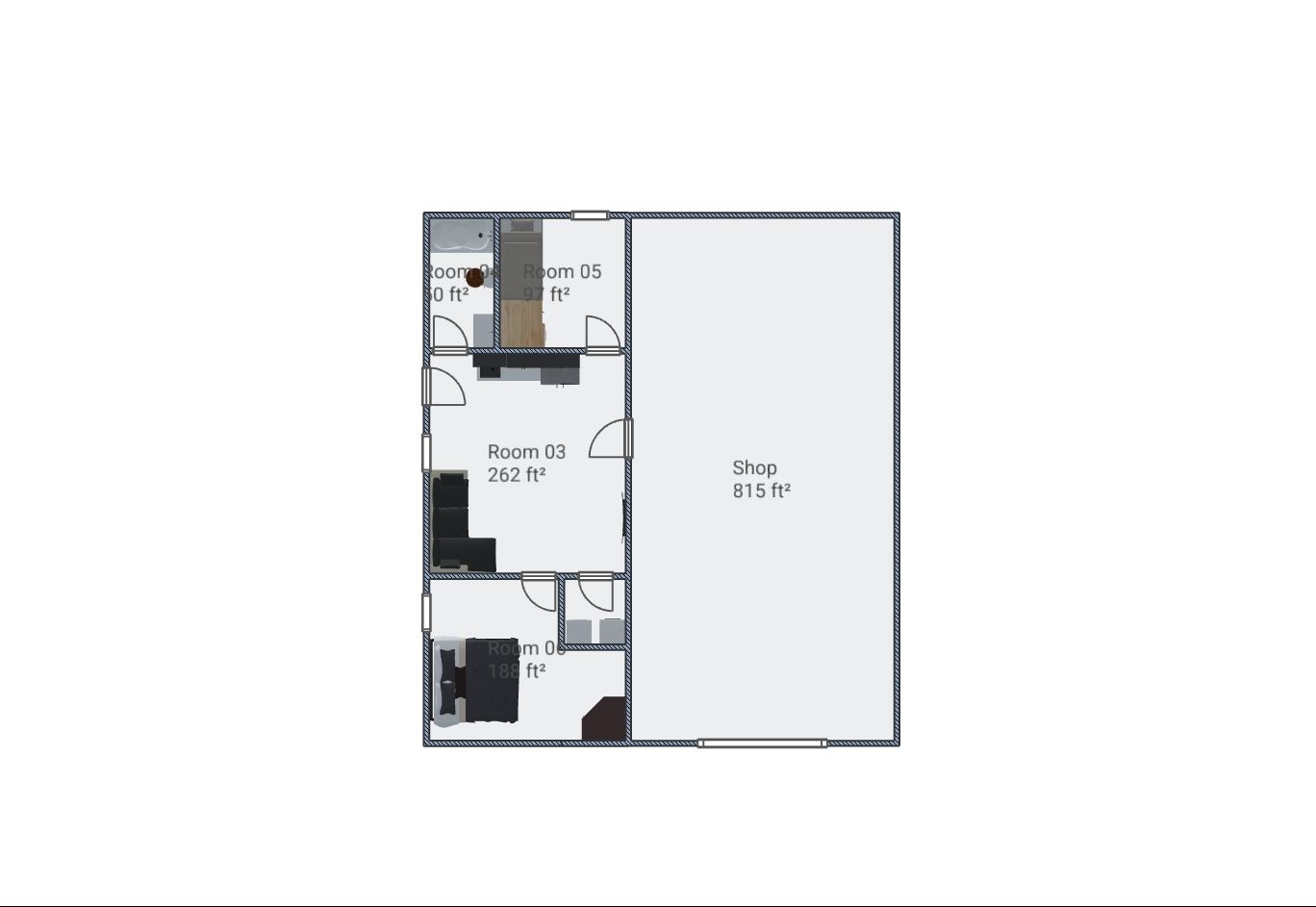
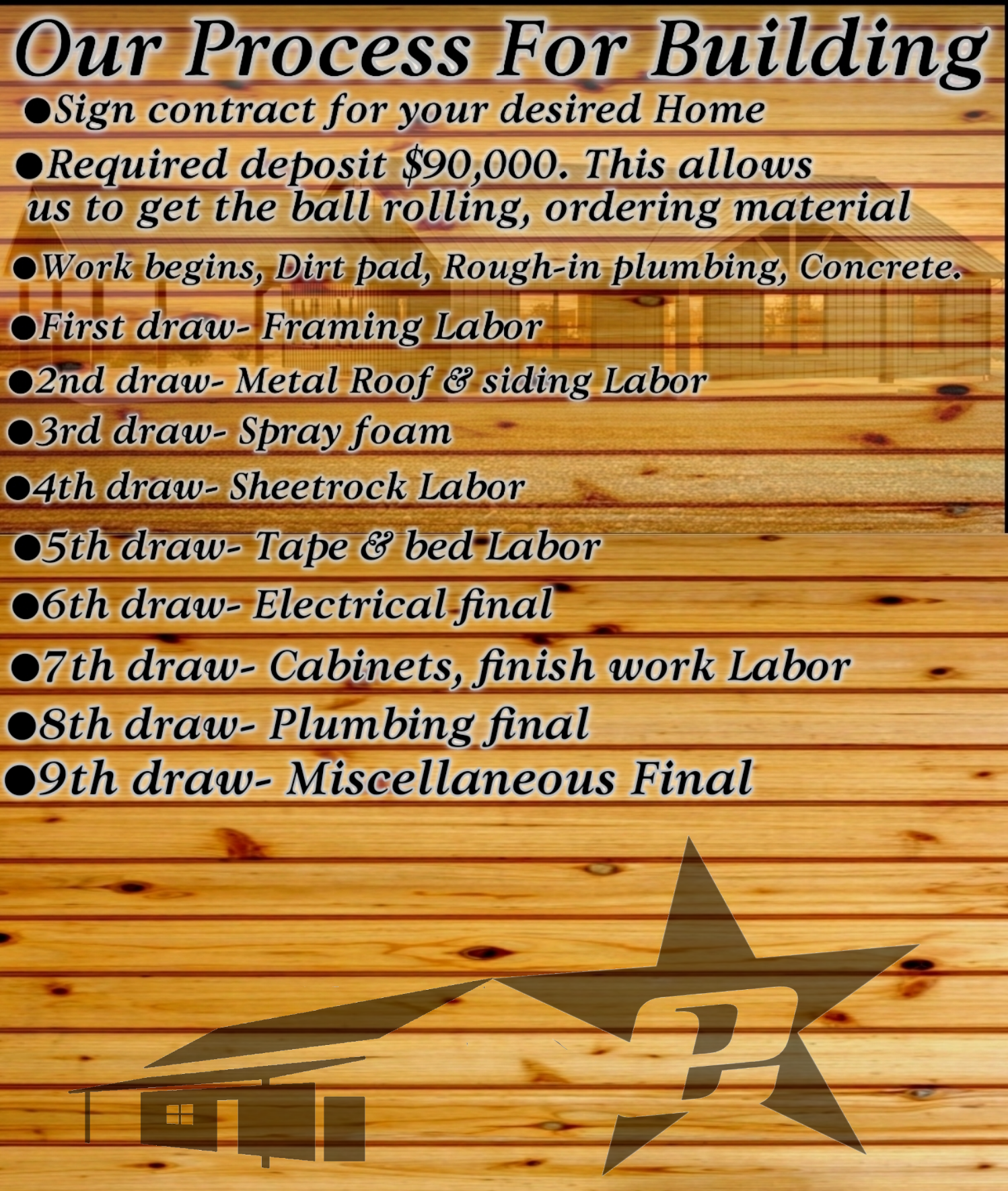
Need a temporary place to live while we build your main house? We understand living in an RV while your house is being built is not very fun, it is an option but this here is a little better option and something you can turn into a guest house after your main house is built bringing more value to your property
interior photos,
(click to enlarge)
Check out some of our work from my team
Photo Gallery
Exterior photOs
(CliCK TO ENLARGE)
FOUNDATION TYPES TO CHOOSE FROM
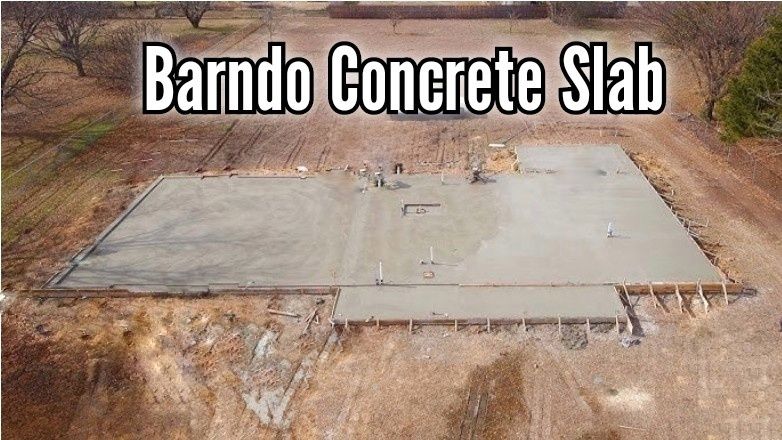
Pier & beam foundation On 4x16x16 Pads & 8x8x16 blocks securesecure down With anchors - this is for those that are looking to save a little In The Beginning, not recommend by us but still a option.
Concrete slab is the most popular, 100% recommended by us. Will Last LiFe times.

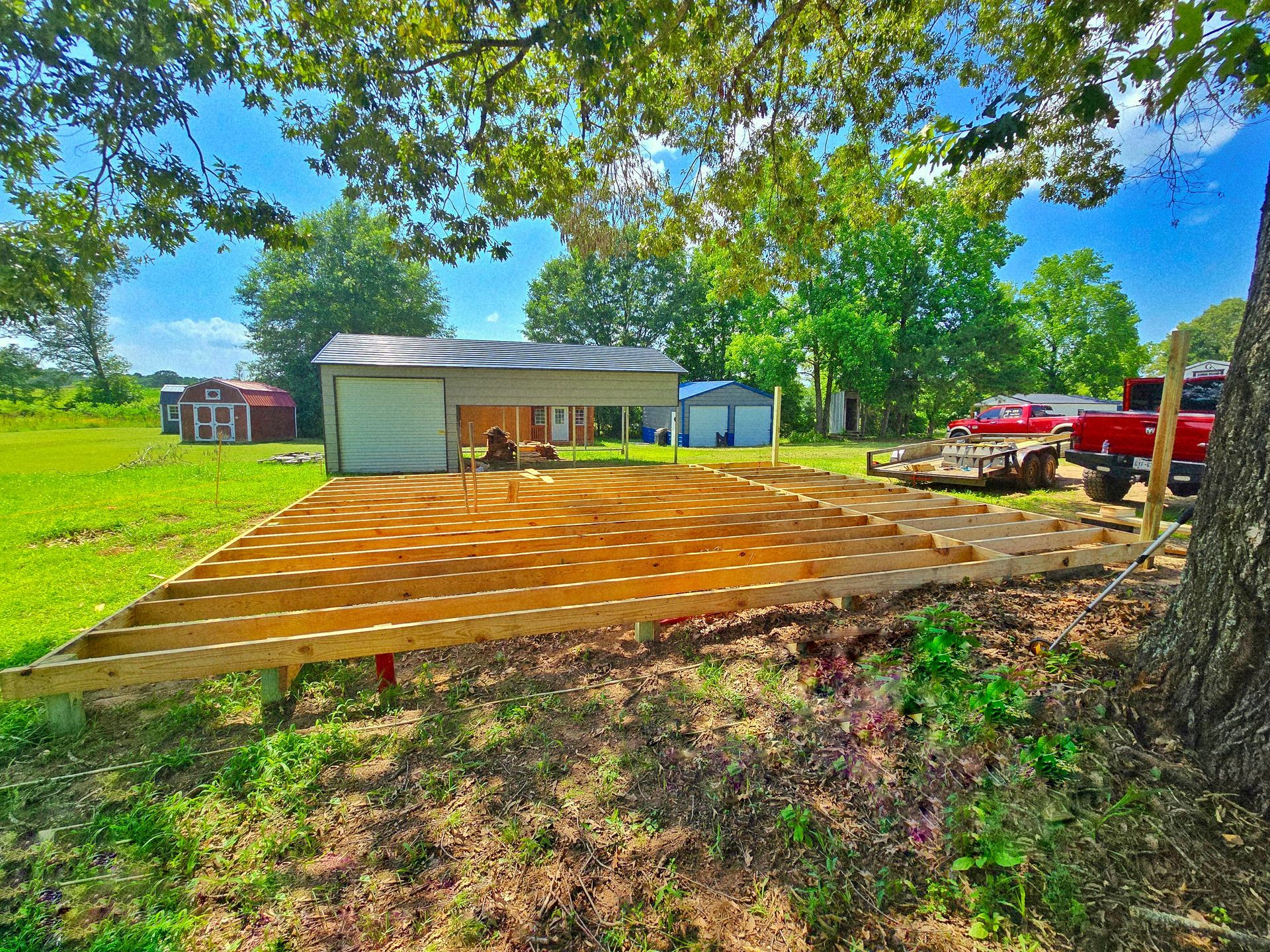
Heating & Cooling
We save a ton of money with the modern way of heating and cooling a home. We Have Learned it doesn't require a larger expensive HVAC system to keep your home at the right temperature. Split units are no longer just for small homes, times have changed for hvAC. multi-zone split units are less expensive and save homeowners tons on The Energy bill. We have 2 different styles of split units we offer in our Barndos.
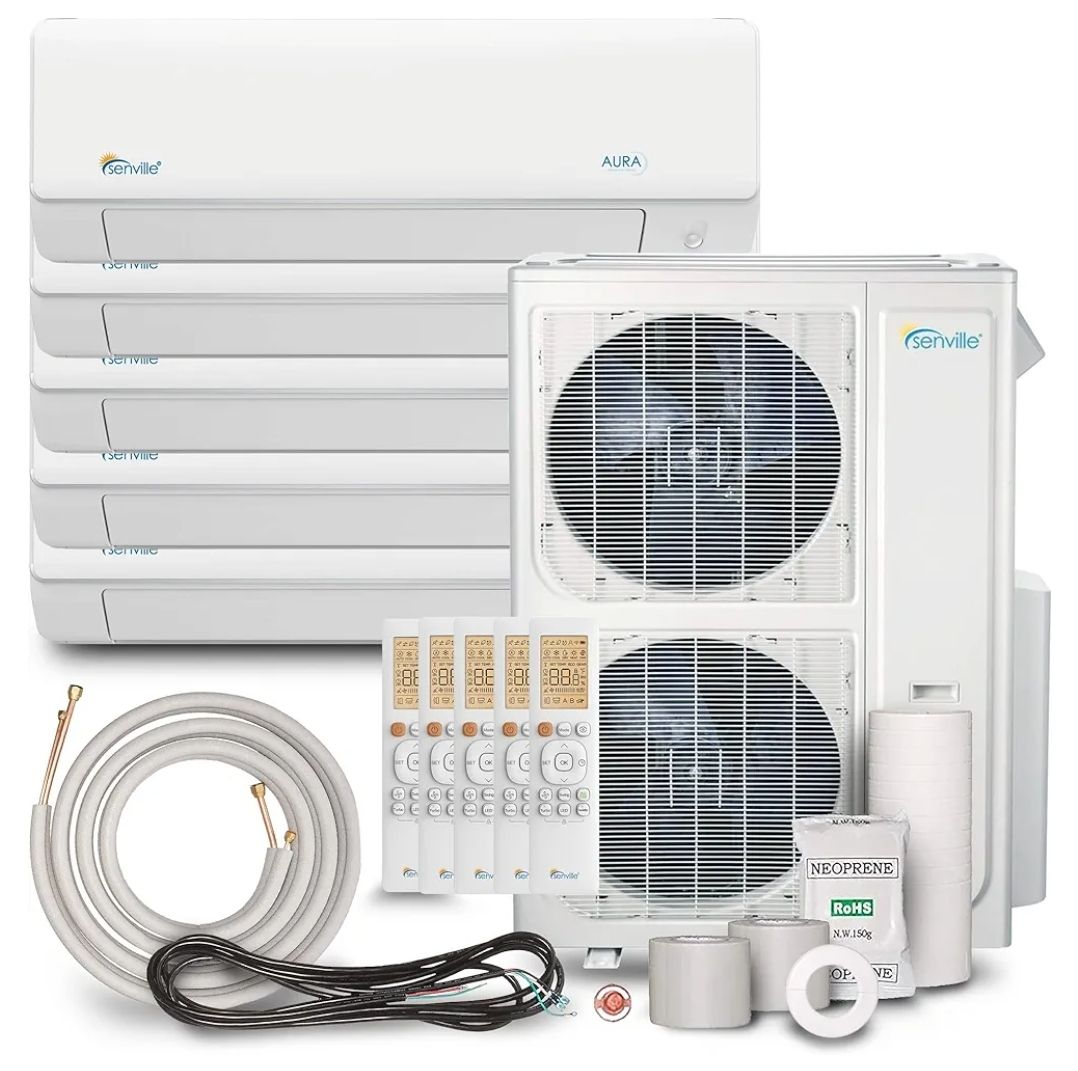
Traditional multi-zone split units are our most popular & affordable option. A 4 zone works great in our 3b 2bth.
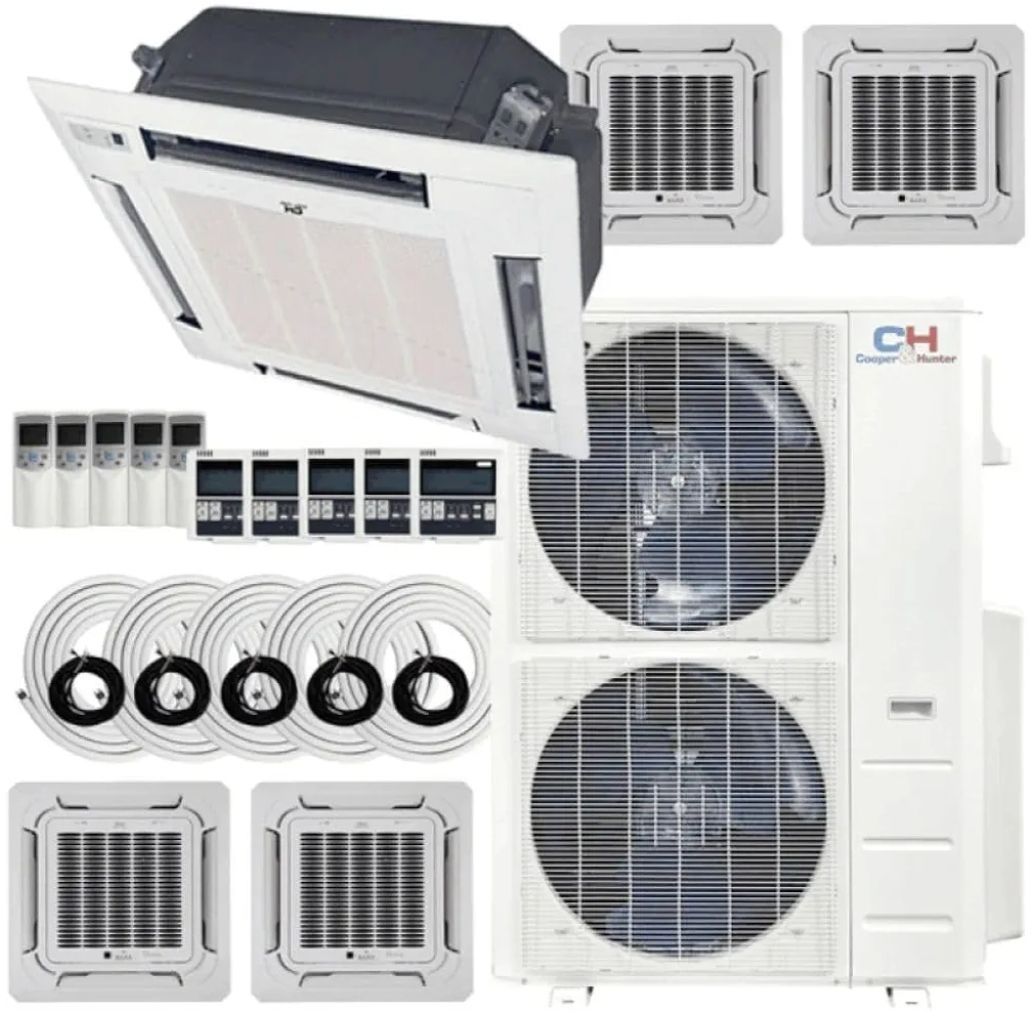
The flush mount ductless split units. These get place in the ceiling. Cost is a little extra but they are pretty awesome and worth the money.
______________________________________
On our larger homes 2000 sqft and up we use are more conventional style HVAC. So for all the folks that are not sold on the split units, we still have you covered.
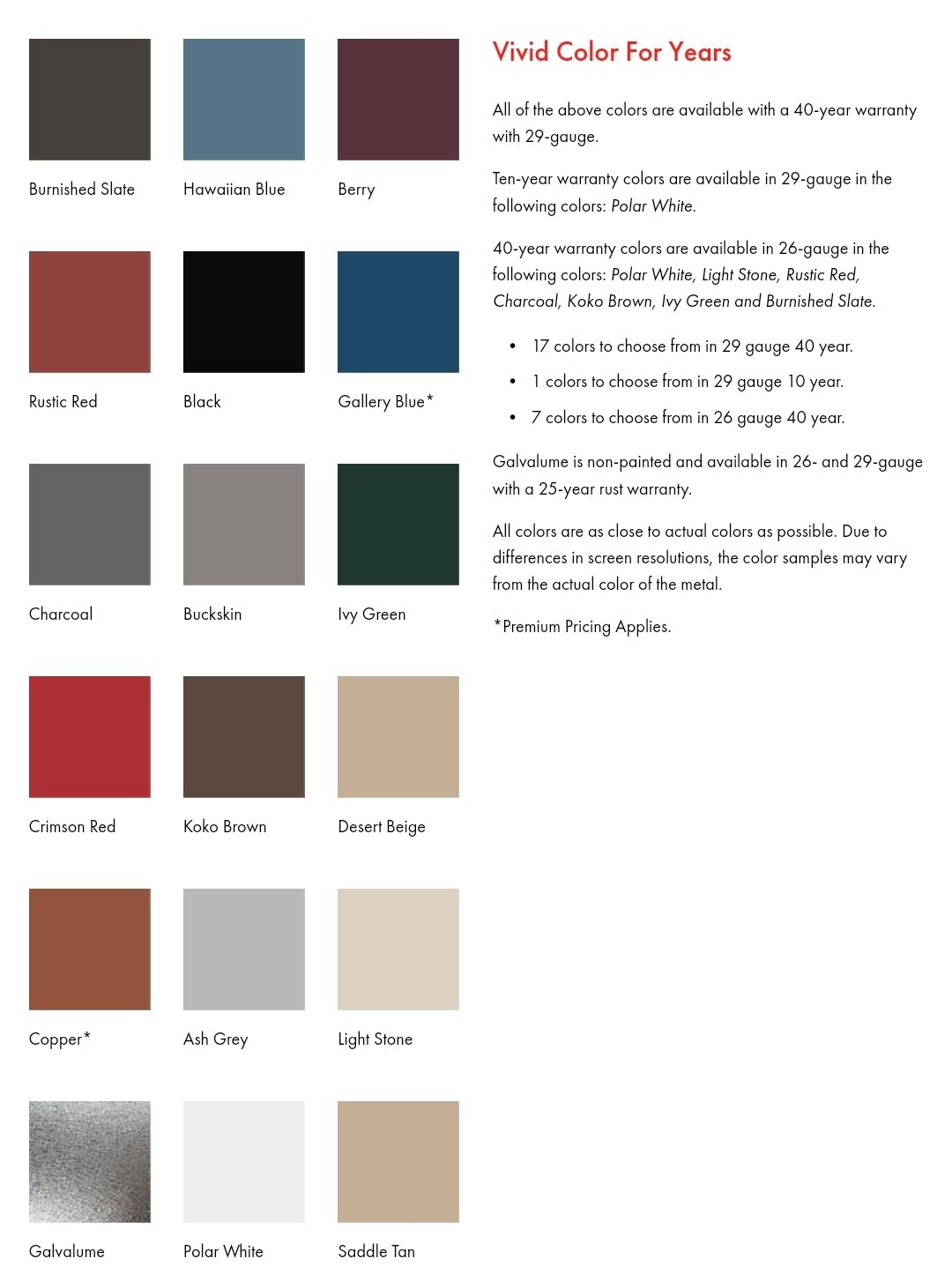
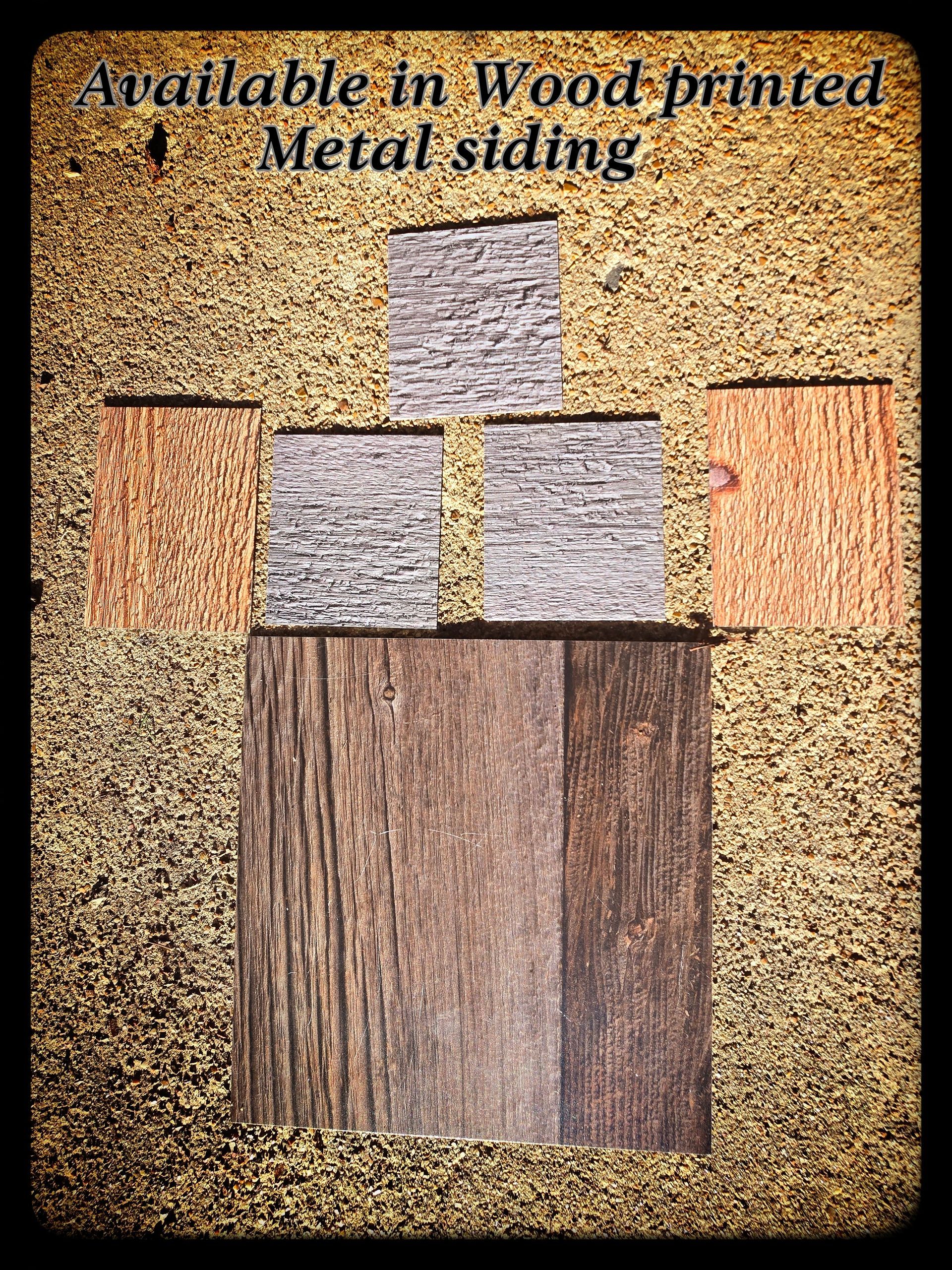
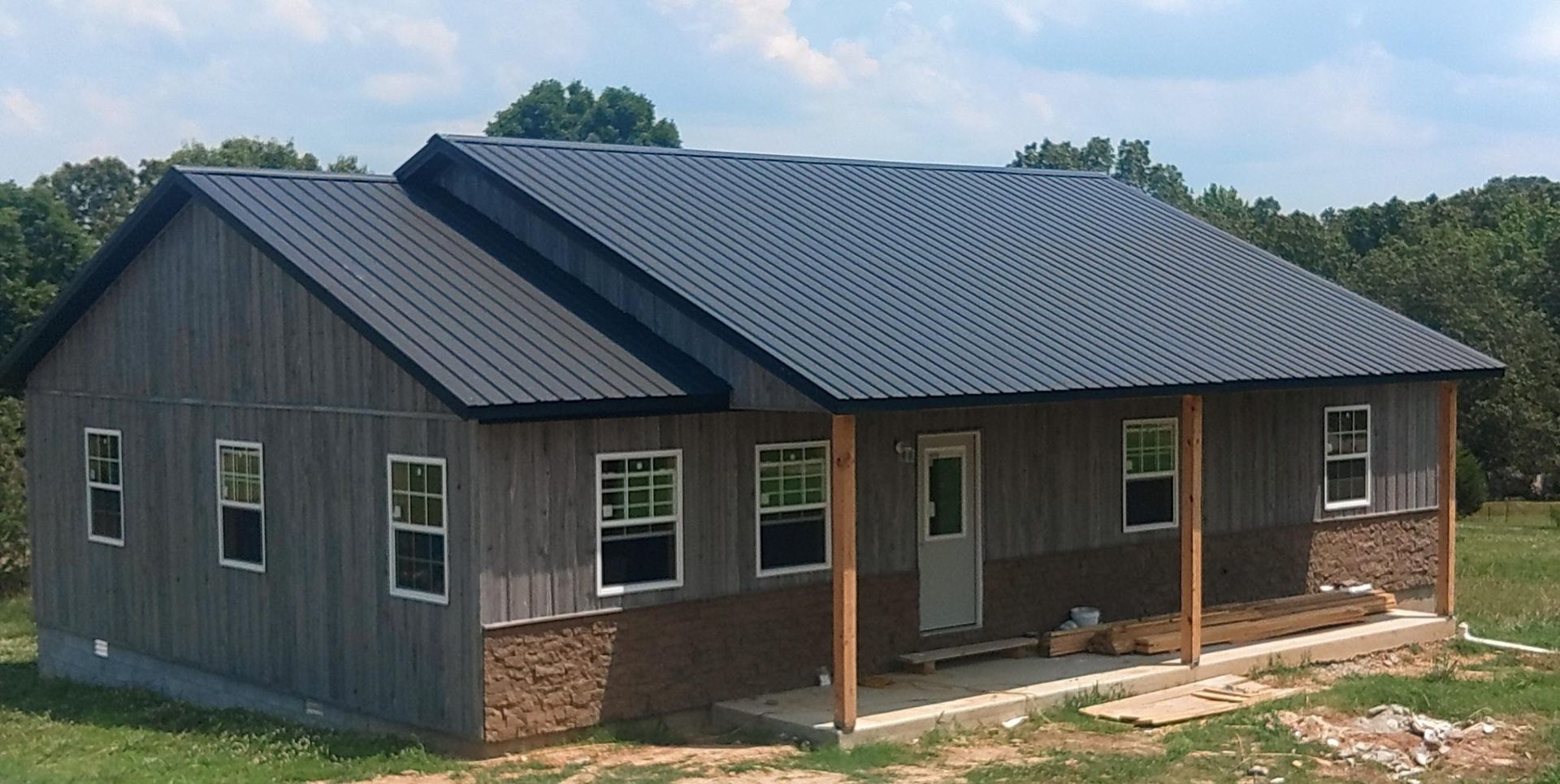
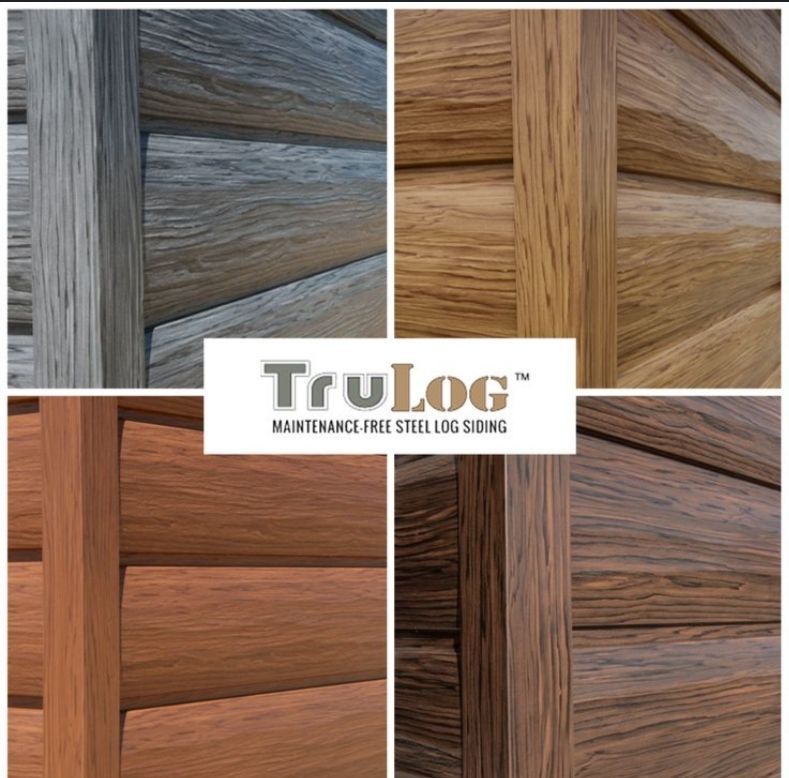
Premium board & Batten metal siding
Metal log siding available on customer order
Our Comin Roof Pitches . Can do custom pitch up to 9/12. After 6/12 we add on a hazard pay do to extra safety equipment needed and extra for the guys doing the labor.
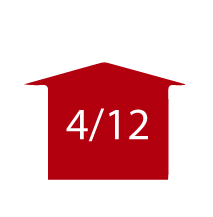
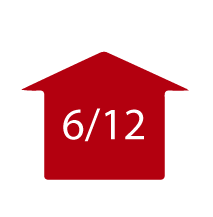
We can also do 8/12 - 9/12 on Custom builds.
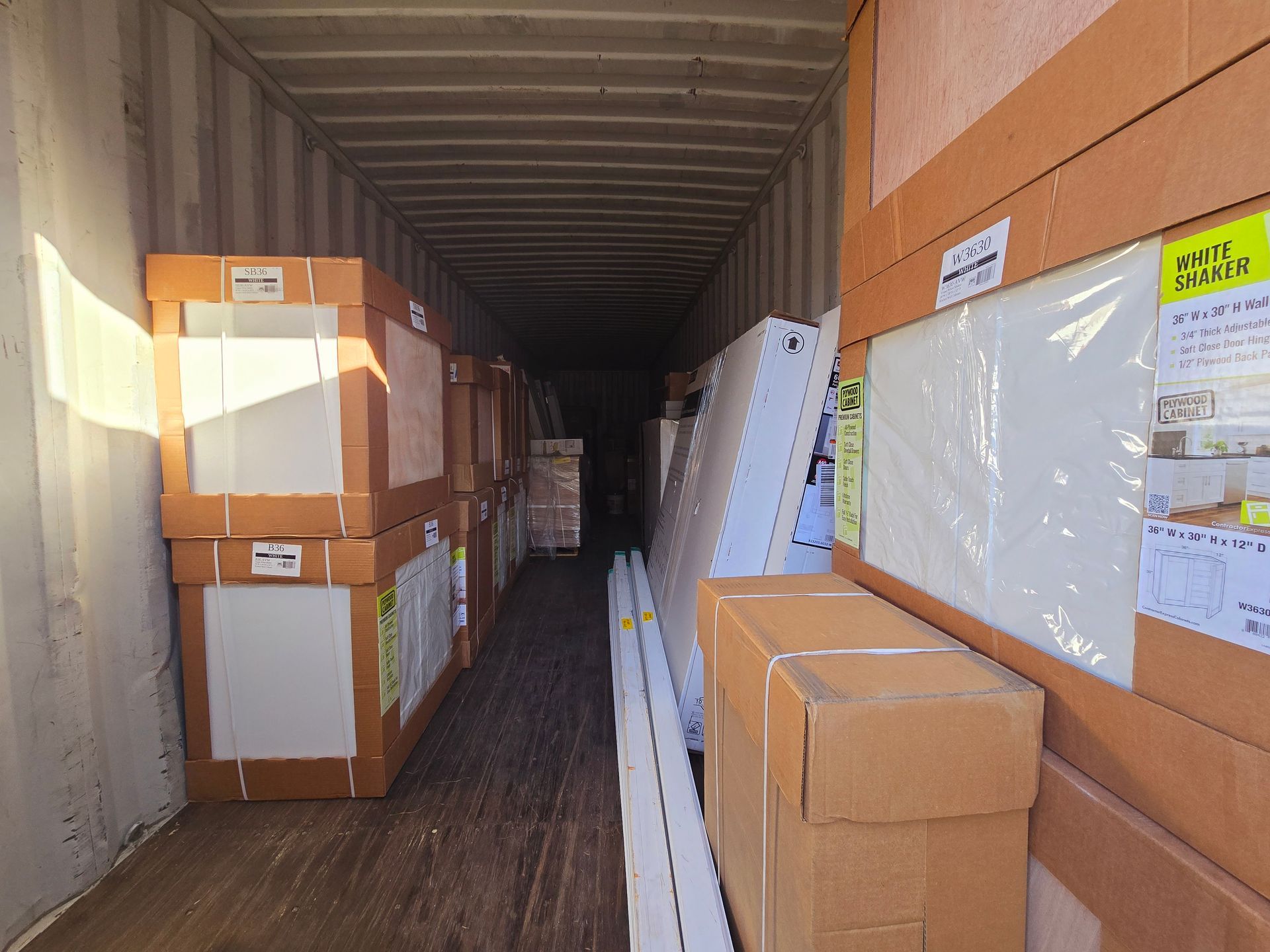
_______________________
Coming For sale soon
2022 Keystone Avalanche 390 DS.
(3 beDrooM 2 bath rv)
this RV has the most popular RV floor plan for families in the United States. Perfect for temporary living while waiting for yoUr home to be built. Perfect for a Family of 4
